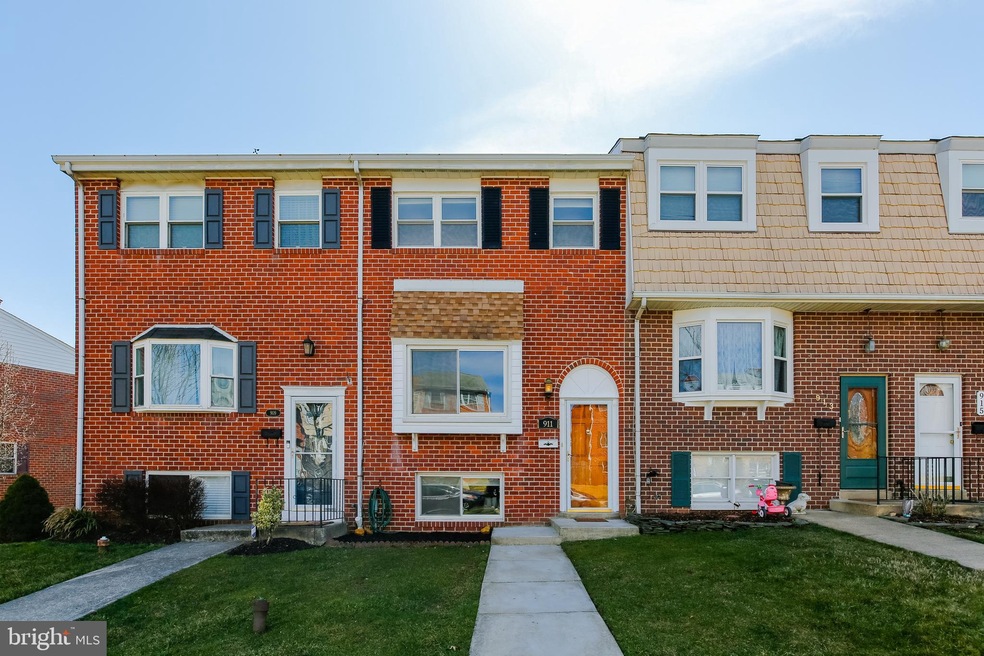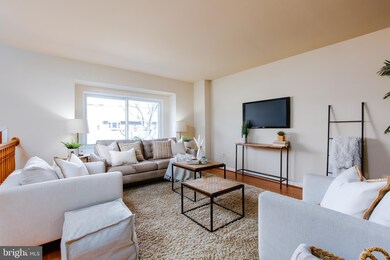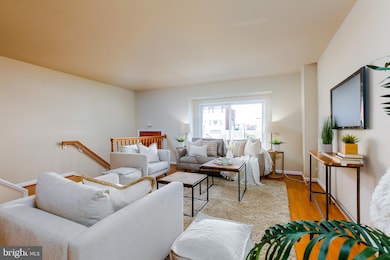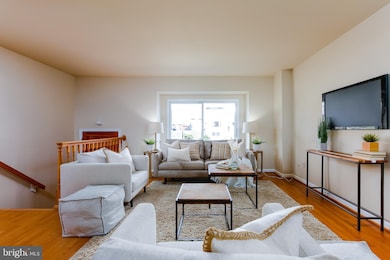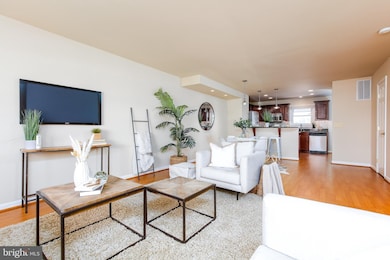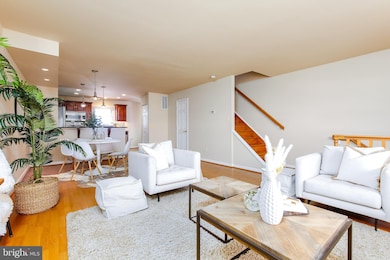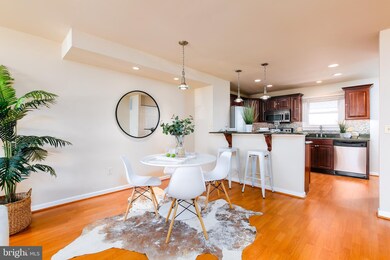
911 Stormont Cir Halethorpe, MD 21227
Highlights
- Gourmet Kitchen
- Colonial Architecture
- Wood Flooring
- Open Floorplan
- Deck
- No HOA
About This Home
As of April 2021Renovated and modern brick Huntsmoor Village North townhome with a rare desirable open concept main level! The kitchen has stainless steel appliances, granite countertops, and dark wood cabinets. Upstairs there are three bedrooms, an updated hallway bath, and an updated private master half bath. The basement is finished with carpet, recessed lighting, and natural light. Off the kitchen, there is a raised deck with a roof and ceiling fan perfect for an added breeze. Out back there is yard space and a 2-car parking pad. Located across the park and close to DC MARC train and I-95 for travel. A must-see!
Last Agent to Sell the Property
Next Step Realty License #658912 Listed on: 03/24/2021

Townhouse Details
Home Type
- Townhome
Est. Annual Taxes
- $2,999
Year Built
- Built in 1970 | Remodeled in 2006
Lot Details
- 2,808 Sq Ft Lot
- Partially Fenced Property
- Property is in excellent condition
Home Design
- Colonial Architecture
- Brick Exterior Construction
Interior Spaces
- Property has 2 Levels
- Open Floorplan
- Ceiling Fan
- Family Room Off Kitchen
- Dining Area
- Finished Basement
- Walk-Out Basement
Kitchen
- Gourmet Kitchen
- Electric Oven or Range
- Microwave
- Dishwasher
- Disposal
Flooring
- Wood
- Carpet
Bedrooms and Bathrooms
- 3 Bedrooms
Laundry
- Dryer
- Washer
Parking
- 2 Parking Spaces
- 2 Driveway Spaces
Outdoor Features
- Deck
- Shed
Schools
- Relay Elementary School
- Arbutus Middle School
- Landsdowne High School
Utilities
- Forced Air Heating and Cooling System
- Electric Water Heater
- Public Septic
Community Details
- No Home Owners Association
- Huntsmoor Village North Subdivision
Listing and Financial Details
- Tax Lot 29
- Assessor Parcel Number 04131303231031
Ownership History
Purchase Details
Home Financials for this Owner
Home Financials are based on the most recent Mortgage that was taken out on this home.Purchase Details
Home Financials for this Owner
Home Financials are based on the most recent Mortgage that was taken out on this home.Purchase Details
Home Financials for this Owner
Home Financials are based on the most recent Mortgage that was taken out on this home.Purchase Details
Home Financials for this Owner
Home Financials are based on the most recent Mortgage that was taken out on this home.Purchase Details
Purchase Details
Similar Homes in the area
Home Values in the Area
Average Home Value in this Area
Purchase History
| Date | Type | Sale Price | Title Company |
|---|---|---|---|
| Deed | $280,000 | Kensington Realty Title Llc | |
| Interfamily Deed Transfer | -- | Kensington Realty Title Llc | |
| Deed | $274,900 | -- | |
| Deed | $274,900 | -- | |
| Deed | $175,000 | -- | |
| Deed | -- | -- |
Mortgage History
| Date | Status | Loan Amount | Loan Type |
|---|---|---|---|
| Previous Owner | $261,800 | New Conventional | |
| Previous Owner | $206,000 | Stand Alone Second | |
| Previous Owner | $54,980 | Purchase Money Mortgage | |
| Previous Owner | $219,920 | Purchase Money Mortgage | |
| Previous Owner | $219,920 | Purchase Money Mortgage |
Property History
| Date | Event | Price | Change | Sq Ft Price |
|---|---|---|---|---|
| 04/23/2021 04/23/21 | Sold | $280,000 | 0.0% | $158 / Sq Ft |
| 03/25/2021 03/25/21 | Price Changed | $280,000 | -- | $158 / Sq Ft |
| 03/24/2021 03/24/21 | Pending | -- | -- | -- |
Tax History Compared to Growth
Tax History
| Year | Tax Paid | Tax Assessment Tax Assessment Total Assessment is a certain percentage of the fair market value that is determined by local assessors to be the total taxable value of land and additions on the property. | Land | Improvement |
|---|---|---|---|---|
| 2024 | $3,408 | $245,300 | $60,000 | $185,300 |
| 2023 | $1,629 | $230,533 | $0 | $0 |
| 2022 | $3,102 | $215,767 | $0 | $0 |
| 2021 | $2,919 | $201,000 | $60,000 | $141,000 |
| 2020 | $2,397 | $197,800 | $0 | $0 |
| 2019 | $2,359 | $194,600 | $0 | $0 |
| 2018 | $2,976 | $191,400 | $60,000 | $131,400 |
| 2017 | $2,687 | $184,833 | $0 | $0 |
| 2016 | $2,720 | $178,267 | $0 | $0 |
| 2015 | $2,720 | $171,700 | $0 | $0 |
| 2014 | $2,720 | $171,700 | $0 | $0 |
Agents Affiliated with this Home
-
Julia H. Neal

Seller's Agent in 2021
Julia H. Neal
Next Step Realty
(410) 491-7141
1 in this area
232 Total Sales
-
Kash Akhtar

Buyer's Agent in 2021
Kash Akhtar
Smart Realty, LLC
(410) 720-9009
2 in this area
48 Total Sales
Map
Source: Bright MLS
MLS Number: MDBC521792
APN: 13-1303231031
- 1016 Elm Rd
- 1075 Elm Rd
- 1060 Elm Rd
- 1086 Elm Rd
- 1129 Kelfield Dr
- 20 Deer Run Ct Unit D
- 16 Deer Run Ct Unit A
- 1152 Elm Rd
- 34 Ingate Terrace
- 1216 Francis Ave
- 1011 Francis Ave
- 5507 Heatherwood Rd
- 5536 Ashbourne Rd
- 1602 S Rolling Rd
- 5509 Willys Ave
- 1211 Birch Ave
- 4943 Cedar Ave
- 1317 Birch Ave
- 1336 Birch Ave
- 1805 Wind Gate Rd
