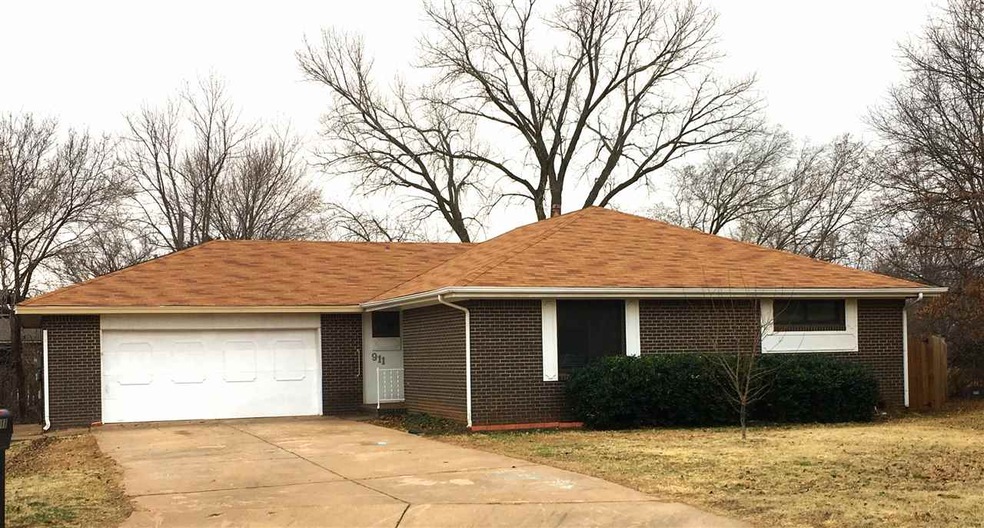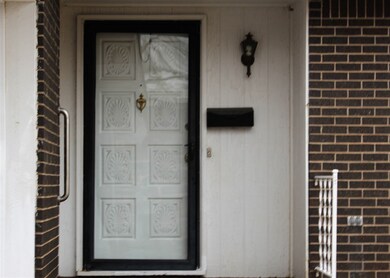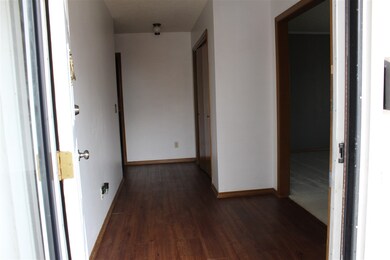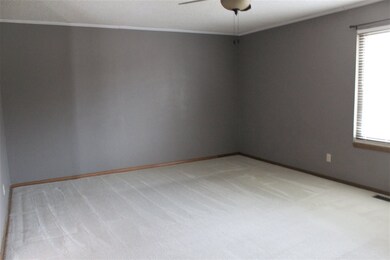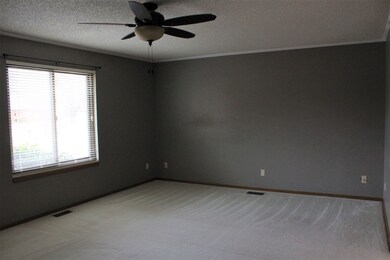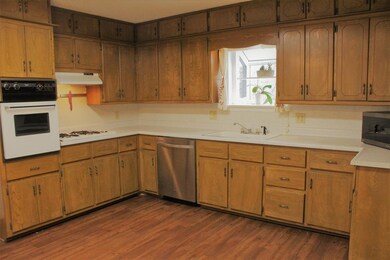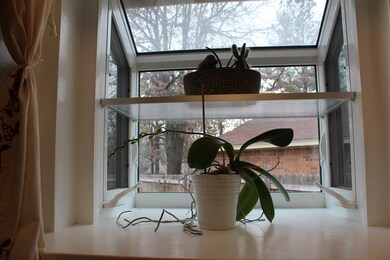
911 Sunnybrook Ct Stillwater, OK 74075
Estimated Value: $188,000 - $213,000
Highlights
- 2 Car Attached Garage
- Brick Veneer
- Forced Air Heating and Cooling System
- Skyline Elementary School Rated A-
- 1-Story Property
- Partially Fenced Property
About This Home
As of April 2018You will not believe the closet and storage space through out this home.Nice and clean house that shows pride in ownership. The entire house has Renewal by Anderson windows that were installed in 2017. The entry way, the hallway and laundry have wood laminate flooring. The living room is carpeted and has a ceiling fan and is just as you enter the home. The kitchen has a built in electric oven and a gas stove top with a built in dishwasher that was replaced in 2014. The floors in the kitchen are laminate wood flooring. The dining area is in the kitchen. Kitchen also has a beautiful herb window above the sink. First bedroom is just off of the kitchen and is carpeted with a ceiling fan. The main bathroom has plenty of storage with spacious counter space with a deep bathtub and shower. The second bedroom is very large and has a extra large closet and is carpeted. The current ceiling fan will be replaced. The master bedroom is nice and has plenty of space for a king size bed and furnishings. Closet space is what most people would wish for. This bedroom is carpeted , has a ceiling fan and has a master bath attached. The bathroom has a shower and a new vanity. Laundry room has plenty of storage space and is spacious. The heat and air conditioner are new. The 2 car garage is a oversized garage with a bonus area in the back side. The front yard is nice and sunny and has flower beds. The back and side yard has plenty of shade. The home sits on a quiet cul-de-sac. Walking distance to Skyline Elem. and the Stillwater Jr. High School. Super close to shopping.
Last Agent to Sell the Property
Elaine Jenkins
JENKINS REALTY License #111018 Listed on: 12/19/2017
Home Details
Home Type
- Single Family
Est. Annual Taxes
- $1,408
Year Built
- Built in 1978
Lot Details
- Lot Dimensions are 40 x117
- Partially Fenced Property
- Wood Fence
Home Design
- Brick Veneer
- Composition Roof
Interior Spaces
- 1,675 Sq Ft Home
- 1-Story Property
- Window Treatments
- Crawl Space
Kitchen
- Oven
- Cooktop
- Dishwasher
Bedrooms and Bathrooms
- 3 Bedrooms
- 2 Full Bathrooms
Parking
- 2 Car Attached Garage
- Garage Door Opener
Utilities
- Forced Air Heating and Cooling System
- Heating System Uses Natural Gas
Ownership History
Purchase Details
Home Financials for this Owner
Home Financials are based on the most recent Mortgage that was taken out on this home.Purchase Details
Home Financials for this Owner
Home Financials are based on the most recent Mortgage that was taken out on this home.Similar Homes in Stillwater, OK
Home Values in the Area
Average Home Value in this Area
Purchase History
| Date | Buyer | Sale Price | Title Company |
|---|---|---|---|
| Henderson Kendal | -- | -- | |
| Alsop Thomas Ryan | $100,000 | None Available |
Mortgage History
| Date | Status | Borrower | Loan Amount |
|---|---|---|---|
| Open | Henderson Kendal | $97,000 | |
| Closed | Henderson Kendal | -- | |
| Closed | Henderson Kendal K | $97,000 | |
| Previous Owner | Alsop Thomas Ryan | $95,000 |
Property History
| Date | Event | Price | Change | Sq Ft Price |
|---|---|---|---|---|
| 04/25/2018 04/25/18 | Sold | $130,000 | -3.0% | $78 / Sq Ft |
| 03/14/2018 03/14/18 | Pending | -- | -- | -- |
| 12/19/2017 12/19/17 | For Sale | $134,000 | +34.0% | $80 / Sq Ft |
| 02/13/2014 02/13/14 | Sold | $100,000 | -13.0% | $60 / Sq Ft |
| 01/22/2014 01/22/14 | Pending | -- | -- | -- |
| 08/13/2012 08/13/12 | For Sale | $115,000 | -- | $69 / Sq Ft |
Tax History Compared to Growth
Tax History
| Year | Tax Paid | Tax Assessment Tax Assessment Total Assessment is a certain percentage of the fair market value that is determined by local assessors to be the total taxable value of land and additions on the property. | Land | Improvement |
|---|---|---|---|---|
| 2024 | $2,104 | $20,696 | $2,979 | $17,717 |
| 2023 | $2,104 | $19,711 | $3,135 | $16,576 |
| 2022 | $1,900 | $18,772 | $3,298 | $15,474 |
| 2021 | $1,773 | $17,878 | $3,420 | $14,458 |
| 2020 | $1,697 | $17,105 | $2,850 | $14,255 |
| 2019 | $1,734 | $17,106 | $2,850 | $14,256 |
| 2018 | $1,412 | $13,954 | $2,280 | $11,674 |
| 2017 | $1,409 | $13,954 | $2,280 | $11,674 |
| 2016 | $1,439 | $13,954 | $2,280 | $11,674 |
| 2015 | $1,460 | $13,954 | $2,280 | $11,674 |
| 2014 | $1,044 | $10,894 | $1,444 | $9,450 |
Agents Affiliated with this Home
-
E
Seller's Agent in 2018
Elaine Jenkins
JENKINS REALTY
-
Lanae DeMuth

Buyer's Agent in 2018
Lanae DeMuth
FRONTIER REALTY
(405) 714-1934
126 Total Sales
-
Page Provence

Seller's Agent in 2014
Page Provence
Fisher Provence, REALTORS
(405) 612-0194
268 Total Sales
Map
Source: Stillwater Board of REALTORS®
MLS Number: 116224
APN: 600014954
- 1001 E Camden Ln
- 703 N Dryden Cir
- 1004 N Dryden Cir
- 1001 E Will Rogers Dr
- 906 N Dryden Cir
- 924 E Will Rogers Dr
- 1534 E Hanson St
- 724 N Stallard St
- 1415 N Manning St
- 1524 E Willham Dr
- 0 E Mcelroy Place
- 1402 E Cedar Dr
- 1515 & 1517 N Hartford
- 3220 E Cedar Dr
- 3306 E Cedar Dr
- 1521 & 1523 N Hartford
- 6 N Canyon Rim Dr
- 1615 N Briarwood Dr
- 1400 N Perkins Rd Unit M-95
- 1628 N Grandview St
- 911 Sunnybrook Ct
- 909 Sunnybrook Ct
- 913 Sunnybrook Ct
- 910 Sunnybrook Ct
- 817 N Burdick St
- 915 Sunnybrook Ct
- 916 Sunnybrook Ct
- 920 Sunnybrook Ct
- 914 N Burdick St
- 917 Sunnybrook Ct
- 824 N Burdick St
- 1001 E Willham Dr
- 1003 E Willham Dr
- 919 Sunnybrook Ct
- 919 N Sunnybrook Ct
- 811 E Tyler Ave
- 814 N Burdick St
- 902 E Mcelroy Rd
- 821 N Burdick St
- 923 Sunnybrook Ct
