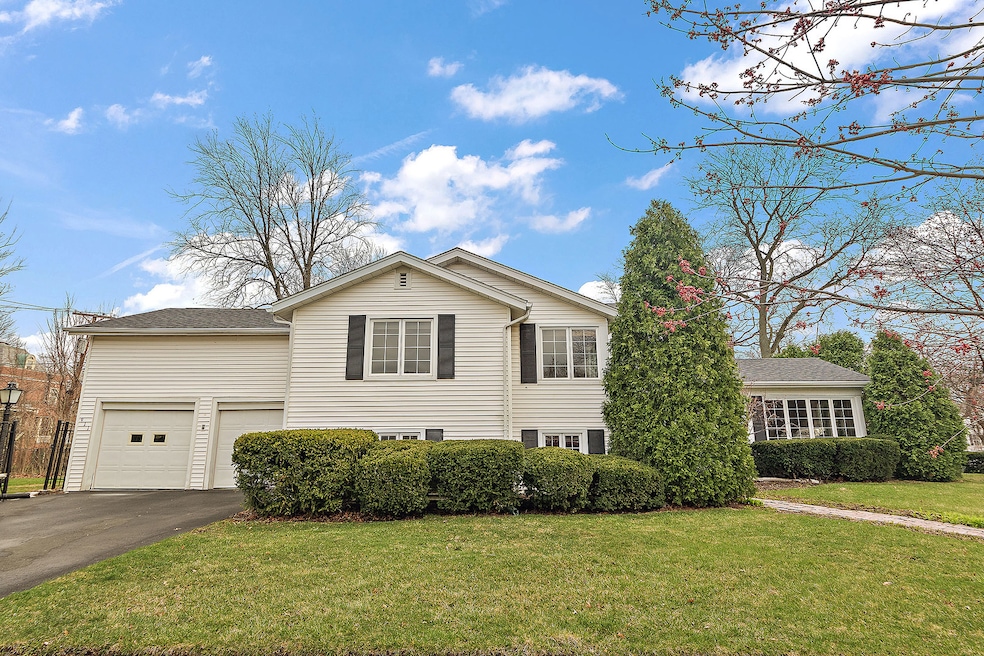
911 Travers Ln Flossmoor, IL 60422
Estimated payment $3,234/month
Highlights
- Property is near a park
- Family Room with Fireplace
- Vaulted Ceiling
- Homewood-Flossmoor High School Rated A-
- Recreation Room
- Wood Flooring
About This Home
WHAT A HOUSE!!! Right in the center of the neighborhood is this lovely, light filled 4 bedroom home. The charming foyer welcomes you into this beauty. In the living room you'll find a large expanse of windows, hardwood floors and a beautiful wood-burning fireplace. Beyond is the family room or library, with GORGEOUS stone fireplace, and wood planked vaulted ceiling. From there or the lovely formal dining room you can access the charming sunporch with floor to ceiling windows and a skylight and access to the backyard. The eat-in kitchen has ample storage and views of the fully fenced backyard as well. Just a few steps down is the laundry and yet ANOTHER family room, with built in storage. Speaking of storage, the basement has a ton of it! Upstairs are 4 bedrooms and 2 baths, including a primary suite, and on the top level a wonderful, whimsical bedroom with built in bed space and desks! Such a great house and such a great location in beloved Flossmoor Park - minutes from downtown Flossmoor, schools, parks, and the Metra Electric train to the city and the University of Chicago. Roof 2019, Furnace in 2021, Hot Water Heater 2022, and A/C 2023, Sump 2024.
Home Details
Home Type
- Single Family
Est. Annual Taxes
- $14,480
Year Built
- Built in 1941
Lot Details
- 0.27 Acre Lot
- Fenced
- Paved or Partially Paved Lot
Parking
- 2 Car Garage
- Driveway
- Parking Included in Price
Home Design
- Split Level with Sub
- Brick Exterior Construction
- Asphalt Roof
- Concrete Perimeter Foundation
Interior Spaces
- 2,694 Sq Ft Home
- Vaulted Ceiling
- Ceiling Fan
- Skylights
- Wood Burning Fireplace
- Fireplace With Gas Starter
- Window Screens
- Family Room with Fireplace
- 2 Fireplaces
- Living Room with Fireplace
- Formal Dining Room
- Recreation Room
- Sun or Florida Room
- Carbon Monoxide Detectors
Kitchen
- Range
- Dishwasher
Flooring
- Wood
- Vinyl
Bedrooms and Bathrooms
- 4 Bedrooms
- 4 Potential Bedrooms
Laundry
- Laundry Room
- Dryer
- Washer
Basement
- Partial Basement
- Sump Pump
Schools
- Western Avenue Elementary School
- Parker Junior High School
- Homewood-Flossmoor High School
Additional Features
- Patio
- Property is near a park
- Forced Air Heating and Cooling System
Community Details
- Flossmoor Park Subdivision
Map
Home Values in the Area
Average Home Value in this Area
Tax History
| Year | Tax Paid | Tax Assessment Tax Assessment Total Assessment is a certain percentage of the fair market value that is determined by local assessors to be the total taxable value of land and additions on the property. | Land | Improvement |
|---|---|---|---|---|
| 2024 | $14,480 | $34,000 | $5,852 | $28,148 |
| 2023 | $7,609 | $34,000 | $5,852 | $28,148 |
| 2022 | $7,609 | $20,317 | $4,974 | $15,343 |
| 2021 | $7,696 | $20,316 | $4,974 | $15,342 |
| 2020 | $7,586 | $20,316 | $4,974 | $15,342 |
| 2019 | $8,645 | $22,267 | $4,389 | $17,878 |
| 2018 | $8,310 | $22,267 | $4,389 | $17,878 |
| 2017 | $8,217 | $22,267 | $4,389 | $17,878 |
| 2016 | $9,956 | $21,361 | $4,096 | $17,265 |
| 2015 | $9,936 | $21,361 | $4,096 | $17,265 |
| 2014 | $9,771 | $21,361 | $4,096 | $17,265 |
| 2013 | $10,805 | $25,363 | $4,096 | $21,267 |
Property History
| Date | Event | Price | Change | Sq Ft Price |
|---|---|---|---|---|
| 09/05/2025 09/05/25 | For Sale | $374,900 | +4.1% | $139 / Sq Ft |
| 02/28/2022 02/28/22 | Sold | $360,000 | +2.9% | $167 / Sq Ft |
| 10/30/2021 10/30/21 | Pending | -- | -- | -- |
| 10/20/2021 10/20/21 | For Sale | $349,900 | -- | $162 / Sq Ft |
Purchase History
| Date | Type | Sale Price | Title Company |
|---|---|---|---|
| Warranty Deed | $360,000 | -- | |
| Warranty Deed | $360,000 | -- | |
| Interfamily Deed Transfer | -- | None Available |
Mortgage History
| Date | Status | Loan Amount | Loan Type |
|---|---|---|---|
| Open | $250,000 | No Value Available | |
| Previous Owner | $150,000 | Unknown |
Similar Homes in the area
Source: Midwest Real Estate Data (MRED)
MLS Number: 12464294
APN: 32-06-314-018-0000
- 2148 Marston Ln
- 2141 Evans Rd
- 830 Latimer Ln
- 831 Latimer Ln
- 2324 Marston Ln
- 2059 Downey Rd
- 2055 Downey Rd
- 820 Western Ave
- 2007 Amherst Ct
- 1821 Terrace Rd
- 18600 Golfview Ave
- 18532 Morris Ave
- 1832 187th St
- 18526 Dixie Hwy
- 926 Sterling Ave
- 18512 Dixie Hwy
- 18506 Martin Ave
- 18458 Morris Ave
- 18462 Dixie Hwy
- 18522 Western Ave
- 18328 Ashland Ave Unit ID1285049P
- 1601 183rd St Unit ID1237861P
- 17950 Park Ave Unit B
- 1311 Birch Rd
- 18128 Cherrywood Ln Unit ID1285072P
- 18101 Marlin Ln Unit ID1285717P
- 187 Frederick Dr
- 18602 May St
- 18344 Aberdeen St
- 903 Elder Rd Unit 10
- 3758 Cherry Hills Dr Unit ID1285063P
- 2901 Lexington Dr
- 18830 Hamlin Ave Unit ID1285064P
- 17218 Forestway Dr
- 2652 Woodworth Place
- 17861 Princeton Ln
- 2145 171st St
- 20717 Sparta Ct
- 4014 193rd St Unit 102
- 201 W 10th St






