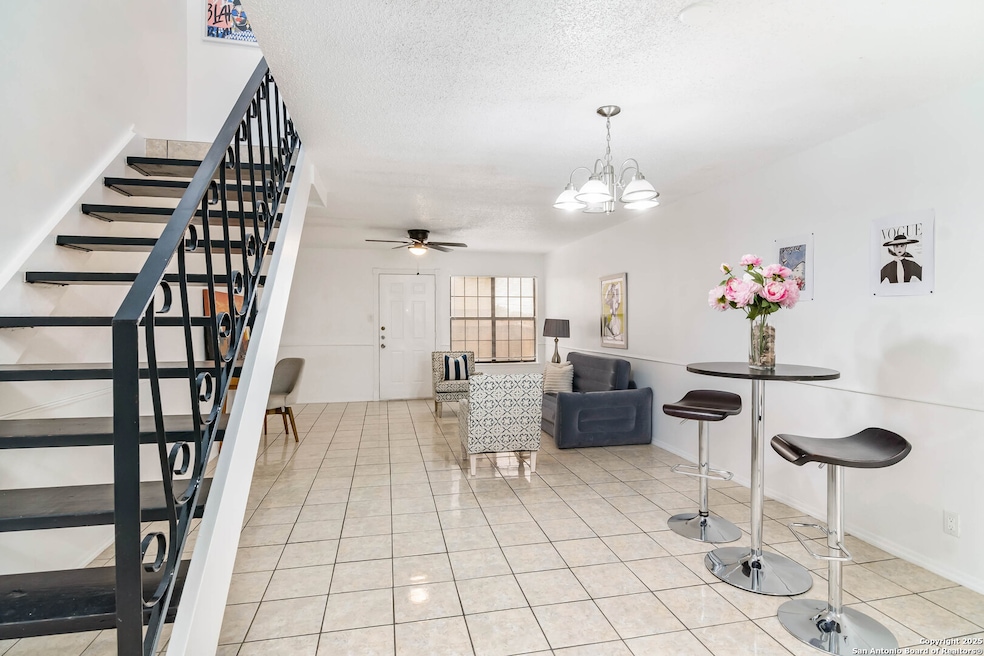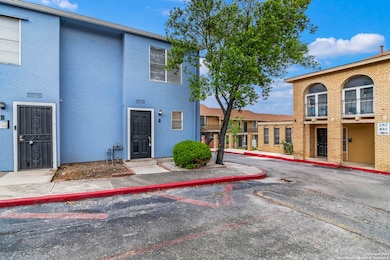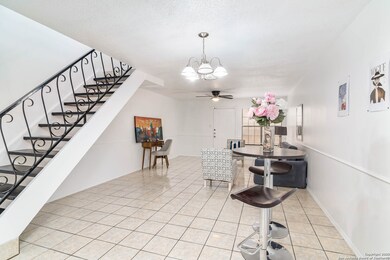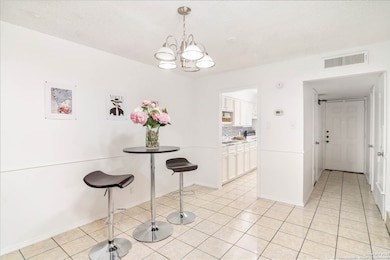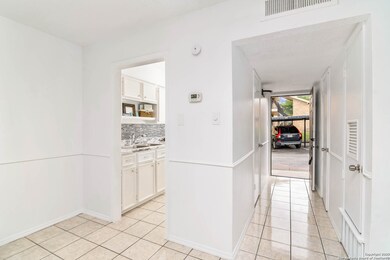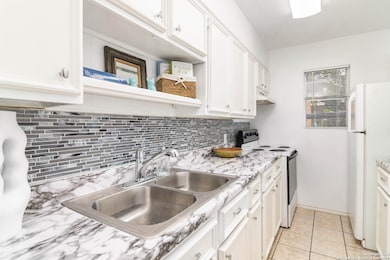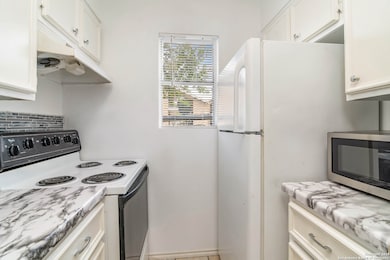911 Vance Jackson Rd Unit A San Antonio, TX 78201
Los Angeles Heights - Keystone Neighborhood
2
Beds
1.5
Baths
1,072
Sq Ft
1968
Built
Highlights
- Ceramic Tile Flooring
- Central Heating and Cooling System
- Ceiling Fan
- Outdoor Grill
About This Home
Charming and cozy 2 bedroom with 1 and half bathrooms located in the center of San Antonio, conveniently off of IH 10 and Vance Jackson (Gardina). Enjoy open concept living and dining off your kitchen with the powder room located in your entry hall. Great entertainment space! Both bedrooms located upstairs with plenty of space. Close proximity to Downtown San Antonio and easy to get to Medical Center and shopping. HOA Fees also include gas, water, exterior pest control, maintenance of common areas, and
Home Details
Home Type
- Single Family
Est. Annual Taxes
- $2,806
Year Built
- Built in 1968
Home Design
- Slab Foundation
- Composition Roof
- Stucco
Interior Spaces
- 1,072 Sq Ft Home
- 2-Story Property
- Ceiling Fan
- Window Treatments
- Ceramic Tile Flooring
Kitchen
- Built-In Oven
- Stove
- Disposal
Bedrooms and Bathrooms
- 2 Bedrooms
Schools
- Arnold Elementary School
- Whittier Middle School
- Jefferson High School
Additional Features
- Outdoor Grill
- Central Heating and Cooling System
Community Details
- Villa Del Sol Subdivision
Listing and Financial Details
- Assessor Parcel Number 084101010010
Map
Source: San Antonio Board of REALTORS®
MLS Number: 1883034
APN: 08410-101-0010
Nearby Homes
- 911 Vance Jackson Rd Unit 211
- 911 Vance Jackson Rd Unit Y
- 911 Vance Jackson Rd Unit K212
- 911 Vance Jackson Rd Unit 104J
- 1222 Gardina St
- 923 Vance Jackson Rd Unit 1005
- 923 Vance Jackson Rd Unit 1210
- 923 Vance Jackson Rd Unit 708
- 923 Vance Jackson Rd Unit 905
- 923 Vance Jackson Rd
- 923 Vance Jackson Rd Unit 1507
- 923 Vance Jackson Rd Unit 1406
- 923 Vance Jackson Rd Unit 1104
- 923 Vance Jackson Rd Unit A201
- 2327 Clower
- 220 Greenlawn Dr
- 520 Frost
- 908 Gardina
- 215 Dalehurst Dr
- 2207 Ramona
- 911 Vance Jackson Rd Unit N
- 911 Vance Jackson Rd Unit Z
- 911 Vance Jackson Rd Unit 104J
- 923 Vance Jackson Rd
- 923 Vance Jackson Rd Unit 1007
- 923 Vance Jackson Rd Unit 804
- 615 Vance Jackson Rd Unit 101
- 615 Vance Jackson Rd Unit 210
- 615 Vance Jackson Rd Unit 106
- 230 Greenhaven Dr
- 411 Laddie Place
- 1930 W Hermosa Dr
- 170 de Chantle Rd Unit 202
- 170 de Chantle Rd Unit 205
- 170 de Chantle Rd
- 170 de Chantle Rd Unit 405
- 170 de Chantle Rd Unit 404
- 1914 W Wildwood Dr Unit B
- 69 Vaughan Place
- 206 Babcock Rd
