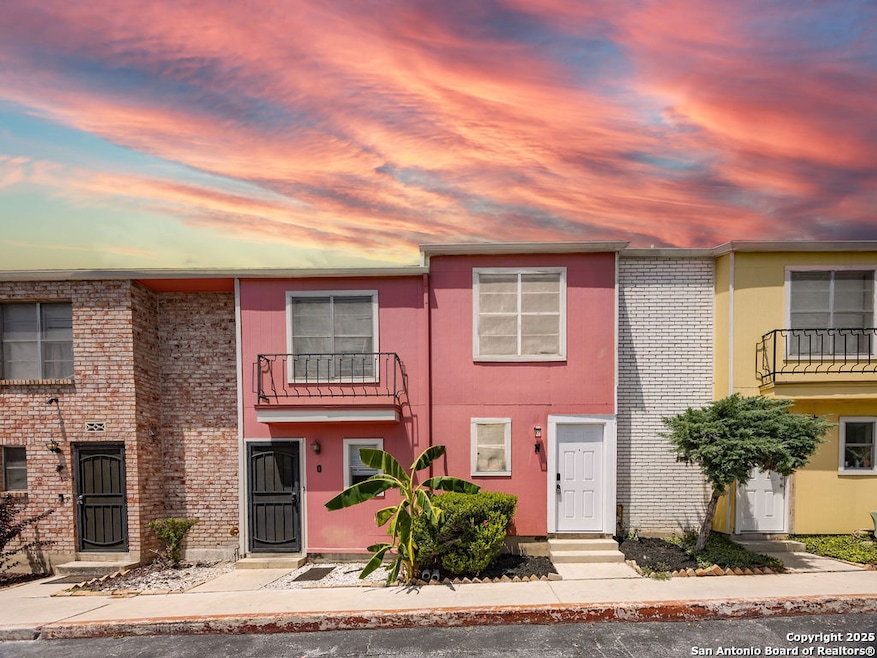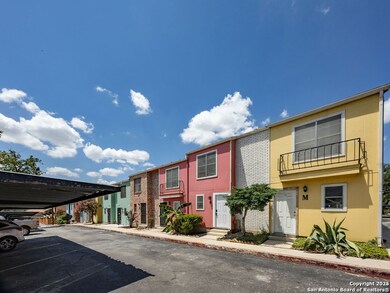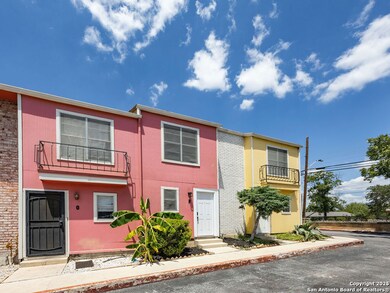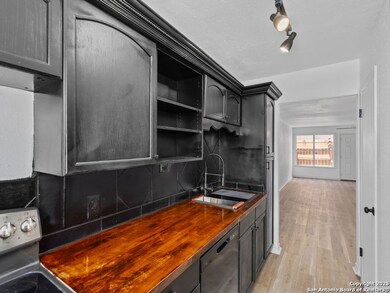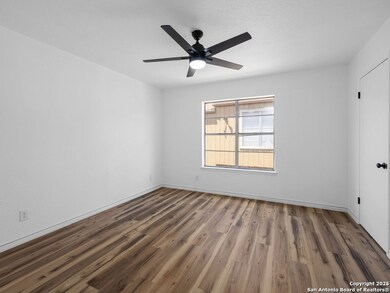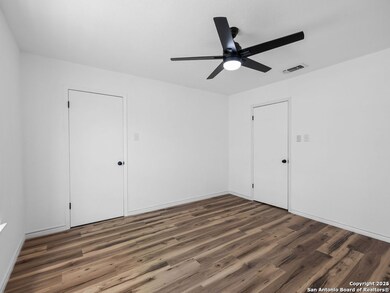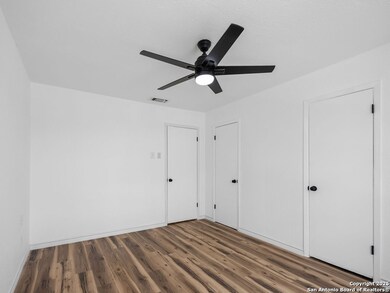911 Vance Jackson Rd Unit N San Antonio, TX 78201
Los Angeles Heights - Keystone Neighborhood
2
Beds
1
Bath
1,075
Sq Ft
1968
Built
Highlights
- Central Heating and Cooling System
- Ceiling Fan
- Vinyl Flooring
About This Home
This home is located at 911 Vance Jackson Rd Unit N, San Antonio, TX 78201 and is currently priced at $1,250. This property was built in 1968. 911 Vance Jackson Rd Unit N is a home located in Bexar County with nearby schools including Arnold Elementary School, Thomas Jefferson High School, and John Greenleaf Whittier Middle School.
Home Details
Home Type
- Single Family
Est. Annual Taxes
- $130
Year Built
- Built in 1968
Home Design
- Slab Foundation
- Composition Roof
- Stucco
Interior Spaces
- 1,075 Sq Ft Home
- 2-Story Property
- Ceiling Fan
- Window Treatments
- Vinyl Flooring
Kitchen
- Stove
- Microwave
Bedrooms and Bathrooms
- 2 Bedrooms
- 1 Full Bathroom
Schools
- Franklin Elementary School
- Whittier Middle School
- Edison High School
Utilities
- Central Heating and Cooling System
Community Details
- Villa Del Sol Subdivision
Listing and Financial Details
- Assessor Parcel Number 084101040230
- Seller Concessions Not Offered
Map
Source: San Antonio Board of REALTORS®
MLS Number: 1860105
APN: 08410-104-0230
Nearby Homes
- 911 Vance Jackson Rd Unit 203
- 911 Vance Jackson Rd Unit A
- 911 Vance Jackson Rd Unit 211
- 911 Vance Jackson Rd Unit 104J
- 911 Vance Jackson Rd Unit Y
- 911 Vance Jackson Rd Unit K212
- 1222 Gardina St
- 923 Vance Jackson Rd Unit 1406
- 923 Vance Jackson Rd Unit 1104
- 923 Vance Jackson Rd
- 923 Vance Jackson Rd Unit 1210
- 923 Vance Jackson Rd Unit 1005
- 923 Vance Jackson Rd Unit 1207
- 923 Vance Jackson Rd Unit A201
- 923 Vance Jackson Rd Unit 708
- 923 Vance Jackson Rd Unit 108 A
- 2327 Clower
- 2223 W Wildwood Dr
- 520 Frost
- 2122 W Wildwood Dr
- 911 Vance Jackson Rd Unit Z
- 911 Vance Jackson Rd Unit A
- 911 Vance Jackson Rd
- 923 Vance Jackson Rd
- 923 Vance Jackson Rd Unit 1207
- 923 Vance Jackson Rd Unit 804
- 923 Vance Jackson Rd Unit 1102
- 923 Vance Jackson Rd Unit 508
- 923 Vance Jackson Rd Unit 801
- 2122 W Wildwood Dr
- 1930 W Hermosa Dr
- 170 de Chantle Rd
- 206 Babcock Rd
- 303 Babcock Rd
- 2225 W Olmos Dr
- 2227 W Olmos Dr
- 2229 W Olmos Dr Unit 2229 W Olmos apt 1
- 1823 Clower
- 2318 W Olmos Dr
- 1812 Mardell St
