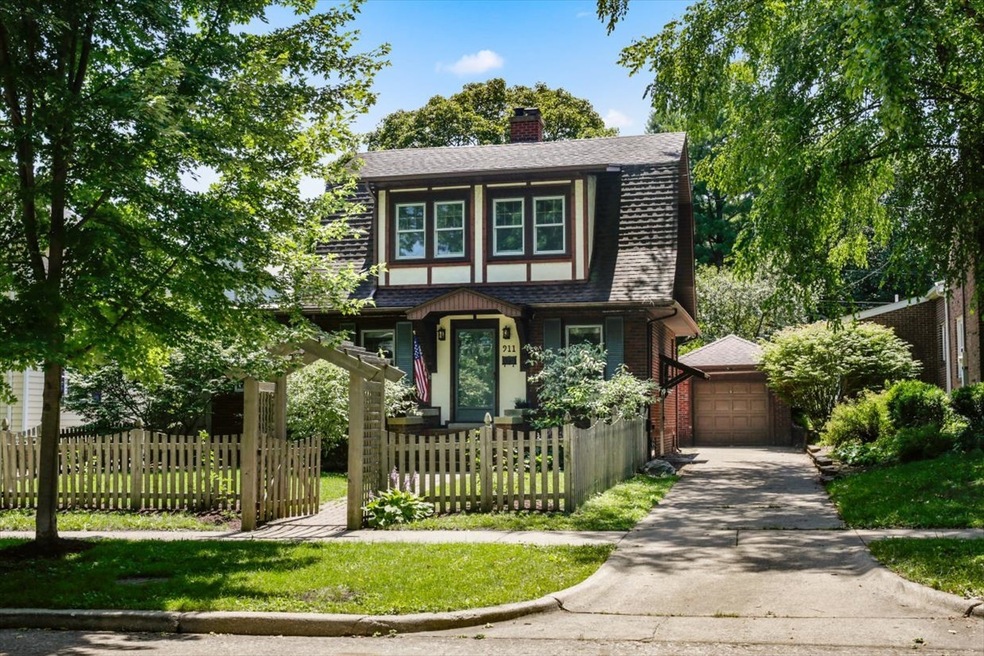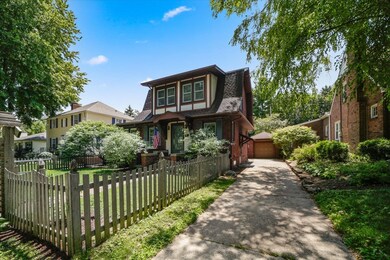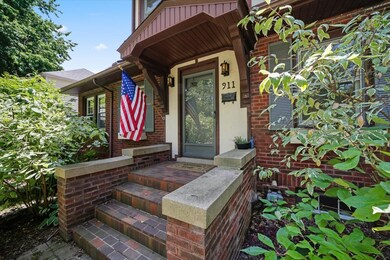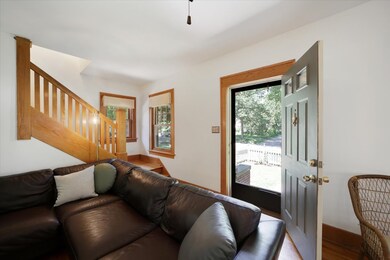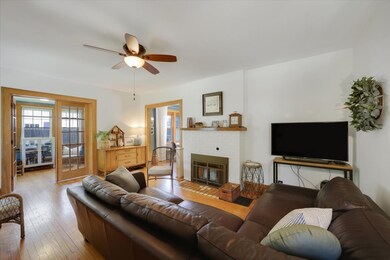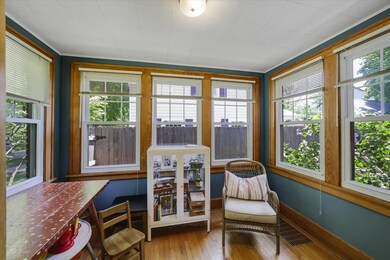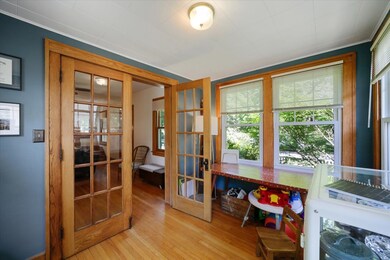
911 W Charles St Champaign, IL 61821
Clark NeighborhoodHighlights
- Deck
- Property is near a park
- Tudor Architecture
- Central High School Rated A
- Wood Flooring
- 5-minute walk to Clark Park
About This Home
As of September 2023All the character in this Clark Park two-story Dutch Colonial home. Gated-arbor trellis and brick walkways welcome you to the front door. You'll find original hardwood floors and trim work throughout. Sunroom off of the living area provides an abundance of natural light. The dining room overlooks the backyard deck and mature landscaping. Kitchen has been updated with solid quartz countertops, subway tile backsplash and new faucet. Basement provides a bedroom, full bath, laundry room and family room with a wall of built-ins. Upstairs is a nice-size primary bedroom with walk-in closet, another bedroom with custom shiplap and another full bath. Pre-inspected for your convenience and radon mitigation has already been installed. Near downtown Champaign, Clark Park, and the University of Illinois. Schedule your showing today to see all the charm this home offers!
Last Agent to Sell the Property
RE/MAX REALTY ASSOCIATES-CHA License #475167225 Listed on: 07/20/2023

Home Details
Home Type
- Single Family
Est. Annual Taxes
- $4,751
Year Built
- Built in 1923
Lot Details
- Lot Dimensions are 50x132
- Fenced Yard
Parking
- 1 Car Detached Garage
- Parking Space is Owned
Home Design
- Tudor Architecture
- Brick Exterior Construction
Interior Spaces
- 1,326 Sq Ft Home
- 2-Story Property
- Gas Log Fireplace
- Family Room
- Living Room
- Formal Dining Room
- Wood Flooring
- Carbon Monoxide Detectors
Kitchen
- Range<<rangeHoodToken>>
- <<microwave>>
- Freezer
- Dishwasher
- Disposal
Bedrooms and Bathrooms
- 2 Bedrooms
- 3 Potential Bedrooms
- 2 Full Bathrooms
- <<bathWithWhirlpoolToken>>
Laundry
- Laundry Room
- Dryer
- Washer
Finished Basement
- Basement Fills Entire Space Under The House
- Sump Pump
- Finished Basement Bathroom
Schools
- Unit 4 Of Choice Elementary School
- Champaign Junior High School
- Central High School
Utilities
- Forced Air Heating and Cooling System
- Heating System Uses Natural Gas
- 200+ Amp Service
Additional Features
- Deck
- Property is near a park
Community Details
- Chamber Of Commerce Subdivision
Listing and Financial Details
- Homeowner Tax Exemptions
Ownership History
Purchase Details
Home Financials for this Owner
Home Financials are based on the most recent Mortgage that was taken out on this home.Purchase Details
Purchase Details
Home Financials for this Owner
Home Financials are based on the most recent Mortgage that was taken out on this home.Purchase Details
Home Financials for this Owner
Home Financials are based on the most recent Mortgage that was taken out on this home.Similar Homes in Champaign, IL
Home Values in the Area
Average Home Value in this Area
Purchase History
| Date | Type | Sale Price | Title Company |
|---|---|---|---|
| Warranty Deed | $278,500 | None Listed On Document | |
| Interfamily Deed Transfer | -- | None Available | |
| Warranty Deed | $210,000 | None Available | |
| Warranty Deed | $211,000 | -- |
Mortgage History
| Date | Status | Loan Amount | Loan Type |
|---|---|---|---|
| Previous Owner | $199,500 | New Conventional | |
| Previous Owner | $160,000 | Stand Alone Refi Refinance Of Original Loan | |
| Previous Owner | $31,600 | Stand Alone Second | |
| Previous Owner | $168,800 | Purchase Money Mortgage |
Property History
| Date | Event | Price | Change | Sq Ft Price |
|---|---|---|---|---|
| 09/01/2023 09/01/23 | Sold | $278,026 | +13.5% | $210 / Sq Ft |
| 07/23/2023 07/23/23 | Pending | -- | -- | -- |
| 07/20/2023 07/20/23 | For Sale | $245,000 | +16.7% | $185 / Sq Ft |
| 04/16/2020 04/16/20 | Sold | $210,000 | 0.0% | $158 / Sq Ft |
| 03/16/2020 03/16/20 | Pending | -- | -- | -- |
| 03/13/2020 03/13/20 | For Sale | $210,000 | +5.0% | $158 / Sq Ft |
| 05/19/2014 05/19/14 | Sold | $200,000 | -14.9% | $151 / Sq Ft |
| 05/16/2014 05/16/14 | Pending | -- | -- | -- |
| 09/25/2013 09/25/13 | For Sale | $235,000 | -- | $177 / Sq Ft |
Tax History Compared to Growth
Tax History
| Year | Tax Paid | Tax Assessment Tax Assessment Total Assessment is a certain percentage of the fair market value that is determined by local assessors to be the total taxable value of land and additions on the property. | Land | Improvement |
|---|---|---|---|---|
| 2024 | $5,096 | $68,630 | $22,560 | $46,070 |
| 2023 | $5,096 | $62,510 | $20,550 | $41,960 |
| 2022 | $4,751 | $57,670 | $18,960 | $38,710 |
| 2021 | $4,627 | $56,540 | $18,590 | $37,950 |
| 2020 | $4,386 | $53,840 | $17,700 | $36,140 |
| 2019 | $4,235 | $52,740 | $17,340 | $35,400 |
| 2018 | $4,131 | $51,910 | $17,070 | $34,840 |
| 2017 | $3,968 | $49,910 | $16,410 | $33,500 |
| 2016 | $3,547 | $48,880 | $16,070 | $32,810 |
| 2015 | $3,565 | $48,020 | $15,790 | $32,230 |
| 2014 | $3,535 | $48,020 | $15,790 | $32,230 |
| 2013 | $3,503 | $48,020 | $15,790 | $32,230 |
Agents Affiliated with this Home
-
Jill Hess

Seller's Agent in 2023
Jill Hess
RE/MAX
(217) 417-8177
23 in this area
293 Total Sales
-
Nick Taylor

Buyer's Agent in 2023
Nick Taylor
Taylor Realty Associates
(217) 586-2578
16 in this area
807 Total Sales
-
Lisa Duncan

Seller's Agent in 2020
Lisa Duncan
KELLER WILLIAMS-TREC
(217) 417-8402
16 in this area
409 Total Sales
-
M
Seller's Agent in 2014
Marilynne Wright
RE/MAX REALTY ASSOCIATES-CHA
-
Sharon Harkness

Buyer's Agent in 2014
Sharon Harkness
KELLER WILLIAMS-TREC
(217) 621-6308
4 Total Sales
Map
Source: Midwest Real Estate Data (MRED)
MLS Number: 11837834
APN: 43-20-14-283-007
- 615 Haines Blvd
- 21 Greencroft Dr
- 808 W Green St
- 809 S Lynn St
- 1213 W Charles St
- 811 Hamilton Dr
- 32 Greencroft Dr
- 705 Arlington Ct
- 611 S Lynn St
- 1013 W Springfield Ave
- 508 W Green St
- 1507 Grandview Dr
- 506 W Green St
- 1117 W Springfield Ave
- 315 W Charles St
- 411 Hessel Blvd
- 1201 Waverly Dr
- 615 W Union St
- 504 W Healey St
- 410 W Healey St
