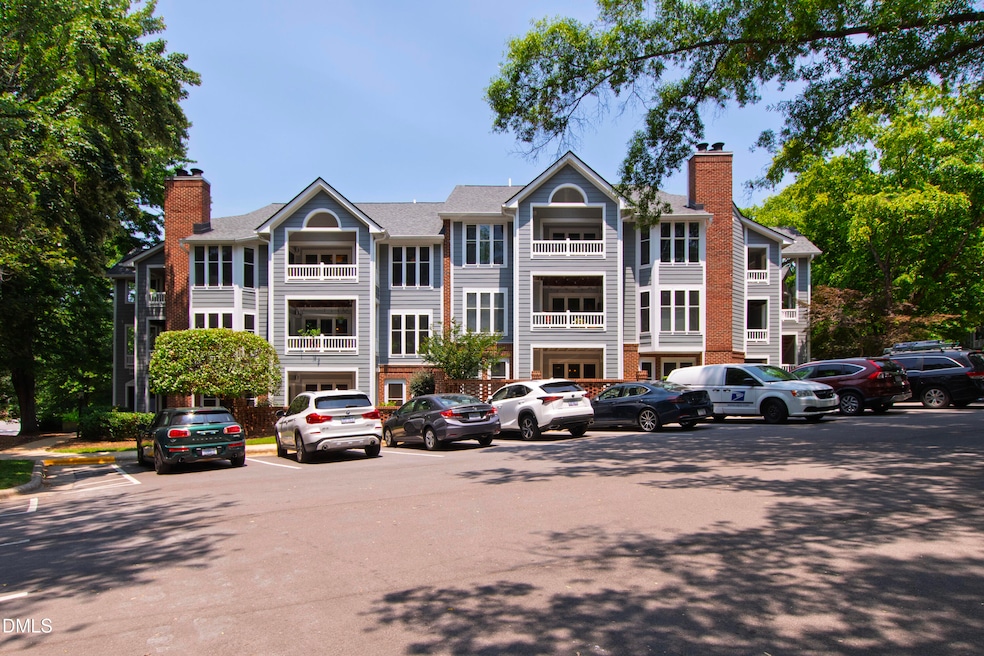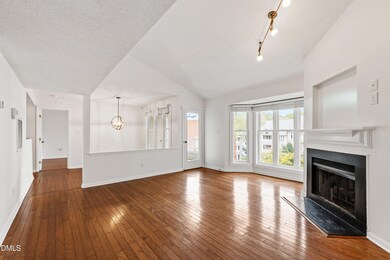911 Washington St Unit 301 Raleigh, NC 27605
Glenwood-Brooklyn NeighborhoodEstimated payment $2,590/month
Total Views
2,286
2
Beds
2
Baths
1,086
Sq Ft
$355
Price per Sq Ft
Highlights
- Traditional Architecture
- Wood Flooring
- Covered Patio or Porch
- Wiley Elementary Rated A-
- Community Pool
- Living Room
About This Home
Discover this stunning top-floor two-bedroom, two-bath residence in The Reserve at Bishops Park. Filled with natural light, this inviting home features vaulted ceilings and a graceful layout that offers a sense of openness while defining each living space. Enjoy peaceful mornings on your private balcony or unwind in the inviting living room at day's end. Just moments from Fred Fletcher Park, the Village District, and Five Points, you'll enjoy easy access to beautiful parks, exceptional dining and shopping, and the best of Raleigh's walkable charm.
Property Details
Home Type
- Condominium
Est. Annual Taxes
- $3,262
Year Built
- Built in 1985
HOA Fees
- $285 Monthly HOA Fees
Home Design
- Traditional Architecture
- Slab Foundation
- Shingle Roof
- Asphalt Roof
Interior Spaces
- 1,086 Sq Ft Home
- 1-Story Property
- Living Room
- Dining Room
- Dishwasher
- Washer and Dryer
Flooring
- Wood
- Tile
Bedrooms and Bathrooms
- 2 Bedrooms
- 2 Full Bathrooms
- Primary bathroom on main floor
Parking
- 5 Parking Spaces
- 5 Open Parking Spaces
Schools
- Wake County Schools Elementary And Middle School
- Wake County Schools High School
Additional Features
- Covered Patio or Porch
- No Unit Above or Below
- Central Heating and Cooling System
Listing and Financial Details
- Assessor Parcel Number 1704341512
Community Details
Overview
- Association fees include insurance, ground maintenance, sewer, trash, water
- York Properties Association, Phone Number (919) 821-1350
- The Reserve At Bishops Park Subdivision
Recreation
- Community Pool
Map
Create a Home Valuation Report for This Property
The Home Valuation Report is an in-depth analysis detailing your home's value as well as a comparison with similar homes in the area
Home Values in the Area
Average Home Value in this Area
Tax History
| Year | Tax Paid | Tax Assessment Tax Assessment Total Assessment is a certain percentage of the fair market value that is determined by local assessors to be the total taxable value of land and additions on the property. | Land | Improvement |
|---|---|---|---|---|
| 2025 | $3,262 | $371,727 | -- | $371,727 |
| 2024 | $3,248 | $371,727 | $0 | $371,727 |
| 2023 | $3,086 | $281,321 | $0 | $281,321 |
| 2022 | $2,868 | $281,321 | $0 | $281,321 |
| 2021 | $2,757 | $281,321 | $0 | $281,321 |
| 2020 | $2,707 | $281,321 | $0 | $281,321 |
| 2019 | $2,391 | $204,584 | $0 | $204,584 |
| 2018 | $0 | $204,584 | $0 | $204,584 |
| 2017 | $2,148 | $204,584 | $0 | $204,584 |
| 2016 | $2,104 | $204,584 | $0 | $204,584 |
| 2015 | $1,848 | $176,518 | $0 | $176,518 |
| 2014 | $1,753 | $176,518 | $0 | $176,518 |
Source: Public Records
Property History
| Date | Event | Price | List to Sale | Price per Sq Ft | Prior Sale |
|---|---|---|---|---|---|
| 10/16/2025 10/16/25 | For Sale | $385,000 | -3.8% | $355 / Sq Ft | |
| 12/15/2023 12/15/23 | Off Market | $400,000 | -- | -- | |
| 07/15/2022 07/15/22 | Sold | $400,000 | +1.3% | $370 / Sq Ft | View Prior Sale |
| 06/17/2022 06/17/22 | Pending | -- | -- | -- | |
| 06/08/2022 06/08/22 | For Sale | $395,000 | -- | $365 / Sq Ft |
Source: Doorify MLS
Purchase History
| Date | Type | Sale Price | Title Company |
|---|---|---|---|
| Deed | -- | None Listed On Document | |
| Deed | -- | None Listed On Document | |
| Warranty Deed | $400,000 | City Of Oaks Law | |
| Warranty Deed | $400,000 | None Listed On Document | |
| Warranty Deed | $290,000 | None Available | |
| Warranty Deed | $290,000 | None Listed On Document | |
| Warranty Deed | $195,000 | None Available | |
| Warranty Deed | $164,000 | None Available |
Source: Public Records
Mortgage History
| Date | Status | Loan Amount | Loan Type |
|---|---|---|---|
| Previous Owner | $296,235 | VA | |
| Previous Owner | $296,235 | VA | |
| Previous Owner | $131,120 | Purchase Money Mortgage |
Source: Public Records
Source: Doorify MLS
MLS Number: 10127933
APN: 1704.14-34-1512-081
Nearby Homes
- 1081 Wirewood Dr Unit 301
- 911 Washington St Unit 104
- 1011 Nicholwood Dr Unit 209
- 1011 Nicholwood Dr Unit 301
- 715 Wade Ave Unit H2
- 707 Wade Ave Unit G4
- 1300 St Marys Unit 207
- 620 Wade Ave Unit 506
- 620 Wade Ave Unit 505
- 620 Wade Ave Unit 103
- 1201 Westview Ln Unit 205
- 1211 Westview Ln Unit 201
- 1000 Brighthurst Dr Unit 103
- 1120 Parkridge Ln Unit 102
- 979 St Marys St Unit 6
- 1111 Parkridge Ln Unit 103
- 1001 Brighthurst Dr Unit 306
- 1101 Parkridge Ln Unit 107
- 943 Saint Marys St Unit B
- 825 Woodburn Rd
- 1037 St Marys St Unit 1037
- 849 Bryan St Unit K4
- 1221 Westview Ln Unit 301
- 1021 Brighthurst Dr Unit 307
- 1300 St Marys Unit 503
- 929 St Marys St
- 929 St Marys St
- 921 Saint Marys St
- 519-523 Wade Ave
- 700 Bishops Park Dr Unit 102
- 805 Graham St
- 1064 Nichols Dr Unit L2
- 1012 Nichols Dr Unit O9
- 1009 Wade Ave
- 740 Smallwood Dr
- 801 Glenwood Ave
- 707 Daniels St Unit A
- 619 Hinsdale St
- 1906 Clark Ave
- 623 Daniels St Unit A







