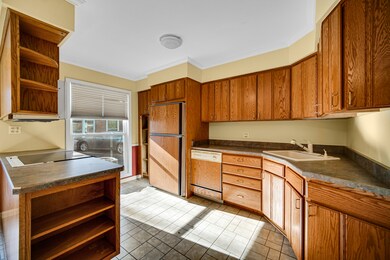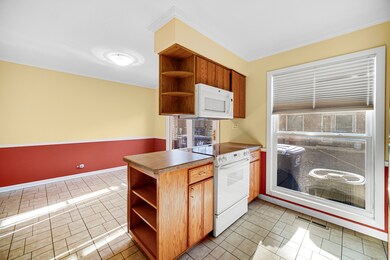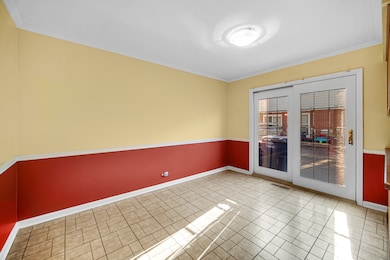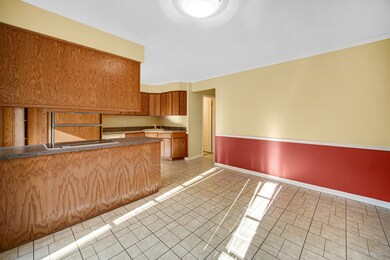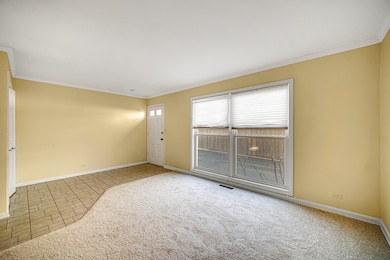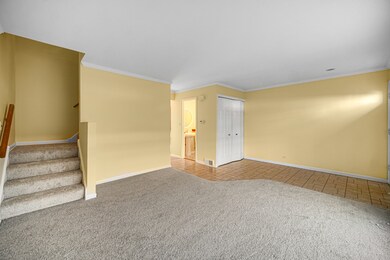
911 Waukegan Rd Unit A Deerfield, IL 60015
Highlights
- Recreation Room
- Wood Flooring
- Laundry Room
- Kipling Elementary School Rated A
- Living Room
- 3-minute walk to Patti Stryker Park
About This Home
As of May 2025What a DEAL for 3 bedrooms in Deerfield! Walk to town, Whole Foods, Walgreens, Restaurants, train(Metra), and much more! 3 Bedroom townhome with 1.5 Bathrooms and a Finished Basement with a family room and a rec room! This home has brand new carpet and fresh paint throughout! (Hardwood floors under the carpet). Large open kitchen with eating area and table space. 3 bedrooms all upstairs. Newer Pella windows! Brand new roof and siding in Mar 2025! Newer granite vanity in the full bathroom! Updated pedestal sink in the powder room! This unit comes with 1 assigned exterior parking space. Unit is on the east side of the building so it does not face Waukegan Rd. Located in the heart of Deerfield!
Last Agent to Sell the Property
Keller Williams Success Realty License #475124153 Listed on: 03/27/2025

Property Details
Home Type
- Condominium
Est. Annual Taxes
- $4,183
Year Built
- Built in 1963
HOA Fees
- $200 Monthly HOA Fees
Home Design
- Brick Exterior Construction
- Asphalt Roof
Interior Spaces
- 1,216 Sq Ft Home
- 2-Story Property
- Family Room
- Living Room
- Dining Room
- Recreation Room
- Basement Fills Entire Space Under The House
Kitchen
- Range
- Microwave
- Freezer
- Dishwasher
Flooring
- Wood
- Carpet
- Vinyl
Bedrooms and Bathrooms
- 3 Bedrooms
- 3 Potential Bedrooms
Laundry
- Laundry Room
- Dryer
- Washer
Parking
- 1 Parking Space
- Parking Included in Price
- Assigned Parking
Schools
- Kipling Elementary School
- Alan B Shepard Middle School
- Deerfield High School
Utilities
- Forced Air Heating and Cooling System
- Heating System Uses Natural Gas
Community Details
Overview
- Association fees include insurance, exterior maintenance, lawn care, snow removal
- 4 Units
Pet Policy
- Dogs and Cats Allowed
Ownership History
Purchase Details
Home Financials for this Owner
Home Financials are based on the most recent Mortgage that was taken out on this home.Similar Homes in Deerfield, IL
Home Values in the Area
Average Home Value in this Area
Purchase History
| Date | Type | Sale Price | Title Company |
|---|---|---|---|
| Executors Deed | $300,000 | Chicago Title |
Mortgage History
| Date | Status | Loan Amount | Loan Type |
|---|---|---|---|
| Open | $225,000 | New Conventional |
Property History
| Date | Event | Price | Change | Sq Ft Price |
|---|---|---|---|---|
| 05/12/2025 05/12/25 | Sold | $300,000 | 0.0% | $247 / Sq Ft |
| 04/01/2025 04/01/25 | Pending | -- | -- | -- |
| 03/30/2025 03/30/25 | For Sale | $300,000 | -- | $247 / Sq Ft |
Tax History Compared to Growth
Tax History
| Year | Tax Paid | Tax Assessment Tax Assessment Total Assessment is a certain percentage of the fair market value that is determined by local assessors to be the total taxable value of land and additions on the property. | Land | Improvement |
|---|---|---|---|---|
| 2024 | $6,688 | $90,726 | $18,536 | $72,190 |
| 2023 | $6,688 | $87,069 | $17,789 | $69,280 |
| 2022 | $4,183 | $55,145 | $18,744 | $36,401 |
| 2021 | $3,915 | $53,167 | $18,072 | $35,095 |
| 2020 | $3,767 | $53,279 | $18,110 | $35,169 |
| 2019 | $3,690 | $53,188 | $18,079 | $35,109 |
| 2018 | $3,357 | $50,778 | $19,161 | $31,617 |
| 2017 | $3,301 | $50,616 | $19,100 | $31,516 |
| 2016 | $3,179 | $48,702 | $18,378 | $30,324 |
| 2015 | $3,062 | $45,760 | $17,268 | $28,492 |
| 2014 | $3,937 | $55,135 | $17,391 | $37,744 |
| 2012 | $3,958 | $54,649 | $17,238 | $37,411 |
Agents Affiliated with this Home
-
Winfield Cohen

Seller's Agent in 2025
Winfield Cohen
Keller Williams Success Realty
(847) 772-8453
10 in this area
290 Total Sales
-
Emir Vulic

Buyer's Agent in 2025
Emir Vulic
Berkshire Hathaway HomeServices Chicago
(312) 731-3394
1 in this area
122 Total Sales
Map
Source: Midwest Real Estate Data (MRED)
MLS Number: 12323510
APN: 16-28-311-065
- 1145 Wincanton Dr
- 1044 Chestnut St
- 506 Westgate Rd
- 1210 Blackthorn Ln
- 1015 Deerfield Rd Unit 132
- 1016 Deerfield Rd
- 1232 Blackthorn Ln
- 1025 Oxford Rd
- 1240 Warrington Rd
- 845 Woodward Ave
- 504 S Commons Ct Unit S
- 970 Ivy Ln Unit C
- 1136 Hazel Ave
- 1329 Waukegan Rd
- 1219 Parkside Ln
- 1410 Wincanton Dr
- 449 Elm St Unit 2B
- 1314 Barclay Ln Unit 12
- 422 Kelburn Rd Unit 223
- 1138 Greentree Ave

