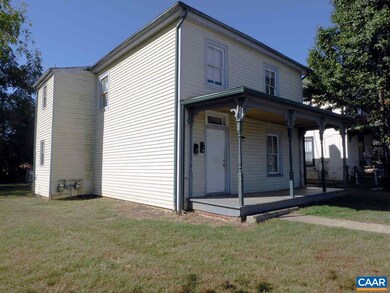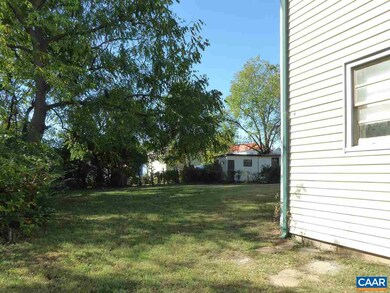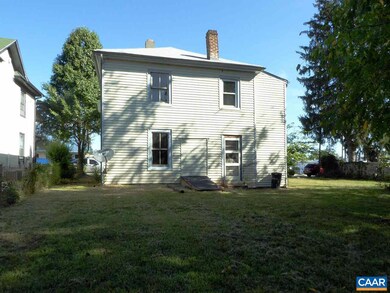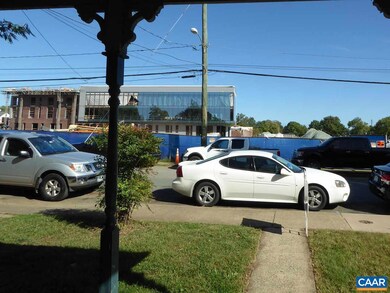
911 West St Charlottesville, VA 22903
10th and Page NeighborhoodEstimated Value: $495,000 - $689,000
Highlights
- Main Floor Bedroom
- No HOA
- Living Room
- Charlottesville High School Rated A-
- Porch
- Forced Air Heating System
About This Home
As of November 2019Investor opportunity! Prime center city location just behind the new development of the old Monticello Dairy Building. Current structure is an over/under duplex and has been rented for a long time. Level lot.,Bus on City Route
Last Agent to Sell the Property
DONNA GOINGS REAL ESTATE LLC License #0225198762[3166] Listed on: 10/11/2019
Co-Listed By
ALYSON SNIDER
DONNA GOINGS REAL ESTATE LLC License #0225231206[7916]
Last Buyer's Agent
Default Agent
Default Office License #CAAR:DEFAULT
Home Details
Home Type
- Single Family
Est. Annual Taxes
- $1,808
Year Built
- Built in 1925
Lot Details
- 6,534 Sq Ft Lot
- Partially Fenced Property
- Open Lot
- Sloped Lot
- Property is zoned R-1S, (Small Lot) Residential
Home Design
- Brick Foundation
- Composition Roof
- Vinyl Siding
Interior Spaces
- 1,646 Sq Ft Home
- Property has 2 Levels
- Living Room
- Crawl Space
Bedrooms and Bathrooms
- 2 Full Bathrooms
Outdoor Features
- Porch
Schools
- Venable Elementary School
- Walker & Buford Middle School
- Charlottesville High School
Utilities
- Window Unit Cooling System
- Forced Air Heating System
Community Details
- No Home Owners Association
Ownership History
Purchase Details
Purchase Details
Home Financials for this Owner
Home Financials are based on the most recent Mortgage that was taken out on this home.Purchase Details
Similar Homes in Charlottesville, VA
Home Values in the Area
Average Home Value in this Area
Purchase History
| Date | Buyer | Sale Price | Title Company |
|---|---|---|---|
| Mallard Marsh Properties Llc | $747,862 | Old Republic National Title In | |
| Gri Realty Hldgs Llc | $175,000 | -- | |
| Bryant Florence C Trustee | -- | -- |
Property History
| Date | Event | Price | Change | Sq Ft Price |
|---|---|---|---|---|
| 11/12/2019 11/12/19 | Sold | $175,000 | 0.0% | $106 / Sq Ft |
| 10/11/2019 10/11/19 | Pending | -- | -- | -- |
| 10/11/2019 10/11/19 | For Sale | $175,000 | -- | $106 / Sq Ft |
Tax History Compared to Growth
Tax History
| Year | Tax Paid | Tax Assessment Tax Assessment Total Assessment is a certain percentage of the fair market value that is determined by local assessors to be the total taxable value of land and additions on the property. | Land | Improvement |
|---|---|---|---|---|
| 2024 | $6,139 | $546,700 | $137,100 | $409,600 |
| 2023 | $5,172 | $534,200 | $124,600 | $409,600 |
| 2022 | $4,710 | $486,100 | $99,700 | $386,400 |
| 2021 | $1,844 | $189,600 | $83,100 | $106,500 |
| 2020 | $1,752 | $179,900 | $83,100 | $96,800 |
| 2019 | $1,851 | $190,300 | $83,100 | $107,200 |
| 2018 | $780 | $159,700 | $66,500 | $93,200 |
| 2017 | $1,413 | $144,200 | $55,400 | $88,800 |
| 2016 | $1,284 | $128,700 | $42,600 | $86,100 |
| 2015 | $1,284 | $128,700 | $42,600 | $86,100 |
| 2014 | $1,284 | $128,700 | $42,600 | $86,100 |
Agents Affiliated with this Home
-
Donna Goings

Seller's Agent in 2019
Donna Goings
DONNA GOINGS REAL ESTATE LLC
(434) 981-9367
83 Total Sales
-
A
Seller Co-Listing Agent in 2019
ALYSON SNIDER
DONNA GOINGS REAL ESTATE LLC
-
D
Buyer's Agent in 2019
Default Agent
Default Office
Map
Source: Bright MLS
MLS Number: 596577
APN: 310-076-000
- 611 Booker St
- 325 10 1 2 St NW
- 611 & 604 Booker St
- 304 11th St NW
- 715 Dale Ave Unit E-1
- 706 12th St NW
- 211 Cream St Unit 202
- 1200 Grady Ave
- 1305 Wertland St Unit B8
- 745 Walker Square Unit 3B
- 1122 Preston Ave Unit A-B
- 208 SE 7th St
- 1124 Preston Ave
- 750 Walker Square Unit 4B
- 720 Walker Square Unit 3D
- 301 7th St SW
- 713 Nalle St
- 310 7th St SW




