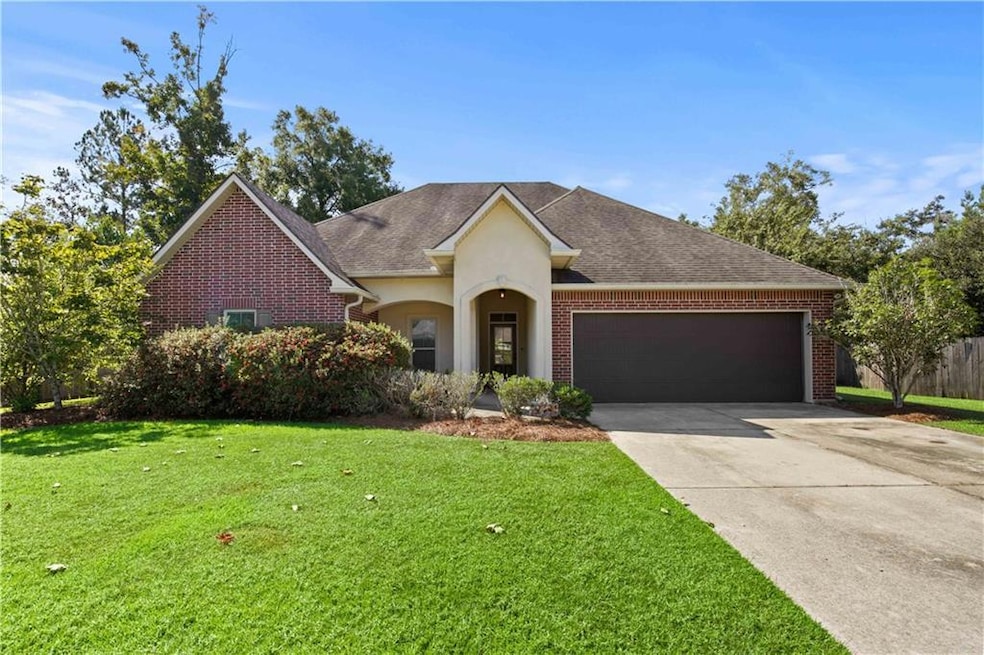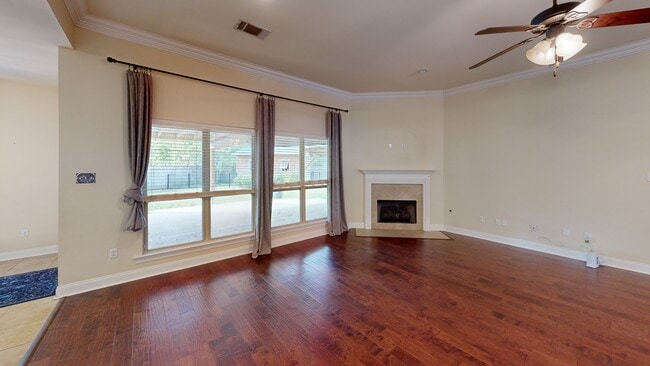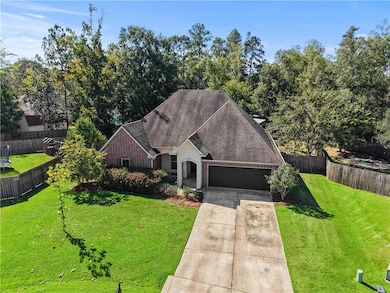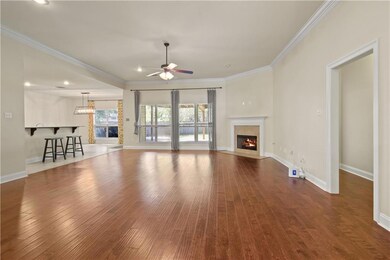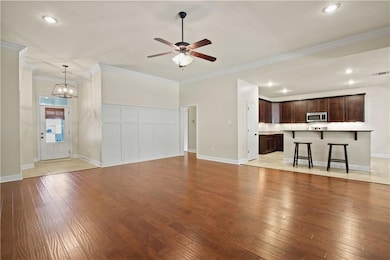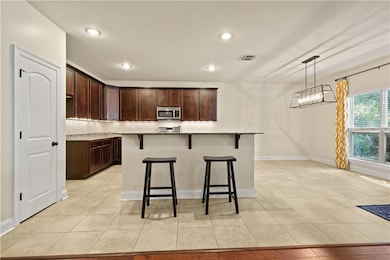
911 Woodsprings Ct Covington, LA 70433
Estimated payment $2,174/month
Highlights
- Traditional Architecture
- Granite Countertops
- Covered Patio or Porch
- Covington Elementary School Rated A-
- Community Pool
- Stainless Steel Appliances
About This Home
Immaculately Maintained Home Just Minutes from Downtown Covington and Local Amenities! This Home Offers a Well Designed and Versatile Floorplan with 4 Bedrooms / 2 Bathrooms with an Open-Concept Living Room/Kitchen! Walking Into Your New Home, You Will Immediately Notice the Large Living Room with Gas Fireplace, Wood Floors, and Tall Ceilings, and LOTS of Natural Light! Overlooking the Living Room is your Kitchen with Large Center Island and 'Breakfast Bar' with Stainless Appliances, Granite Countertops, Gas Stove, Under-Cabinet Lighting, Large Pantry, and Upgraded 16'' Tile Flooring! Large Primary Suite Adjoining a Primary Bathroom with Walk-In Shower, Jetted Tub, Dual Vanities, and 2 Walk-In Closets! Oversized and Totally Fenced Backyard with 20x25 Expanded/Covered Patio and Workshop! Other Amenities Include: Tankless Water Heater, 2-Car Attached Garage, Community Pool, and Flood Zone C!
Listing Agent
Berkshire Hathaway HomeServices Preferred, REALTOR License #000037203 Listed on: 10/07/2025

Co-Listing Agent
Berkshire Hathaway HomeServices Preferred, REALTOR License #995684835
Home Details
Home Type
- Single Family
Est. Annual Taxes
- $2,537
Year Built
- Built in 2012
Lot Details
- Lot Dimensions are 79x109x88x60x117
- Cul-De-Sac
- Oversized Lot
- Property is in excellent condition
HOA Fees
- $28 Monthly HOA Fees
Parking
- 2 Car Attached Garage
Home Design
- Traditional Architecture
- Brick Exterior Construction
- Slab Foundation
- Shingle Roof
- Vinyl Siding
- Stucco
Interior Spaces
- 2,239 Sq Ft Home
- Property has 1 Level
- Gas Fireplace
- Fire and Smoke Detector
Kitchen
- Oven
- Range
- Microwave
- Dishwasher
- Stainless Steel Appliances
- Granite Countertops
- Disposal
Bedrooms and Bathrooms
- 4 Bedrooms
- 2 Full Bathrooms
Outdoor Features
- Covered Patio or Porch
- Separate Outdoor Workshop
Schools
- Covington Elementary School
- Pine View Middle School
- Covington High School
Utilities
- Central Heating and Cooling System
- Heating System Uses Gas
- High-Efficiency Water Heater
Additional Features
- Energy-Efficient Windows
- City Lot
Listing and Financial Details
- Tax Lot 144
- Assessor Parcel Number 70433911WoodspringsCT144
Community Details
Overview
- Barkley Parc Subdivision
Recreation
- Community Pool
Matterport 3D Tour
Floorplan
Map
Home Values in the Area
Average Home Value in this Area
Tax History
| Year | Tax Paid | Tax Assessment Tax Assessment Total Assessment is a certain percentage of the fair market value that is determined by local assessors to be the total taxable value of land and additions on the property. | Land | Improvement |
|---|---|---|---|---|
| 2024 | $2,537 | $30,217 | $4,000 | $26,217 |
| 2023 | $2,638 | $23,611 | $4,000 | $19,611 |
| 2022 | $205,699 | $23,611 | $4,000 | $19,611 |
| 2021 | $2,054 | $23,611 | $4,000 | $19,611 |
| 2020 | $2,059 | $23,611 | $4,000 | $19,611 |
| 2019 | $2,505 | $20,301 | $3,658 | $16,643 |
| 2018 | $2,508 | $20,301 | $3,658 | $16,643 |
| 2017 | $2,533 | $20,301 | $3,658 | $16,643 |
| 2016 | $2,545 | $20,301 | $3,658 | $16,643 |
| 2015 | $1,696 | $19,427 | $3,500 | $15,927 |
| 2014 | $1,683 | $19,427 | $3,500 | $15,927 |
| 2013 | -- | $19,427 | $3,500 | $15,927 |
Property History
| Date | Event | Price | List to Sale | Price per Sq Ft | Prior Sale |
|---|---|---|---|---|---|
| 11/28/2025 11/28/25 | Price Changed | $367,500 | -1.2% | $164 / Sq Ft | |
| 10/30/2025 10/30/25 | Price Changed | $372,000 | -0.8% | $166 / Sq Ft | |
| 10/07/2025 10/07/25 | For Sale | $375,000 | 0.0% | $167 / Sq Ft | |
| 01/11/2021 01/11/21 | Rented | $2,200 | 0.0% | -- | |
| 12/12/2020 12/12/20 | Under Contract | -- | -- | -- | |
| 12/08/2020 12/08/20 | For Rent | $2,200 | 0.0% | -- | |
| 12/18/2019 12/18/19 | Sold | -- | -- | -- | View Prior Sale |
| 11/18/2019 11/18/19 | Pending | -- | -- | -- | |
| 09/20/2019 09/20/19 | For Sale | $278,500 | +36.2% | $124 / Sq Ft | |
| 11/07/2012 11/07/12 | Sold | -- | -- | -- | View Prior Sale |
| 10/08/2012 10/08/12 | Pending | -- | -- | -- | |
| 05/16/2012 05/16/12 | For Sale | $204,500 | -- | $91 / Sq Ft |
Purchase History
| Date | Type | Sale Price | Title Company |
|---|---|---|---|
| Cash Sale Deed | $265,000 | Stewart Title | |
| Deed | $204,500 | None Available |
Mortgage History
| Date | Status | Loan Amount | Loan Type |
|---|---|---|---|
| Open | $225,000 | Adjustable Rate Mortgage/ARM | |
| Previous Owner | $208,573 | New Conventional |
About the Listing Agent

Specialties: Buyer's Agent, Listing Agent, Relocation, Staging, Luxury, Military. As an experienced Realtor with over 30 years in the real estate industry, I am qualified to guide you through the process of buying or selling a home. My goal is happy and well pleased buyers and sellers. My intention is to find the home you want at a price you can afford or help you sell your home in the price range you desire. I believe in using my experience with finance, contracts, negotiating and marketing
Darlene's Other Listings
Source: ROAM MLS
MLS Number: 2523434
APN: 22883
- 11.49 Acres W 25th & 27th Ave
- 1028 W 23rd Ave
- 0 Barkley Blvd
- 0 21st Ave Unit 2516911
- 0 21st Ave Unit 2516911
- 1420 W 20th Ave
- 1103 W 21st Ave
- 0 W 21st Ave Unit 2404120
- 0 W 21st Ave Unit 2404119
- 1320 N Buchanan St
- 1208 W 19th Ave
- 0 20th Ave Unit 2516901
- 1420 W 18th Ave
- 1416 W 18th Ave
- 0 Taylor St Unit 2339539
- 0 W 24th Ave
- 887 Woodsprings Ct
- 1208 W 23rd Ave
- 1210 W 21st Ave
- 1102 W 22nd Ave Unit 6
- 1329 W 20th Ave
- 526 N Pierce St
- 201 S Taylor St
- 424 Purslane Dr
- 175 Inspiration Ln
- 507 Lakewood Northshore Dr
- 720 N Tyler St
- 619 W 19th Ave
- 422 W 26th Ave
- 322 W 22nd Ave
- 312 W 20th Ave
- 2000 Pine Crest Ave
- 301 W 19th Ave
- 128 W 22nd Ave
- 118 W 24th Ave
- 722 S Harrison St
