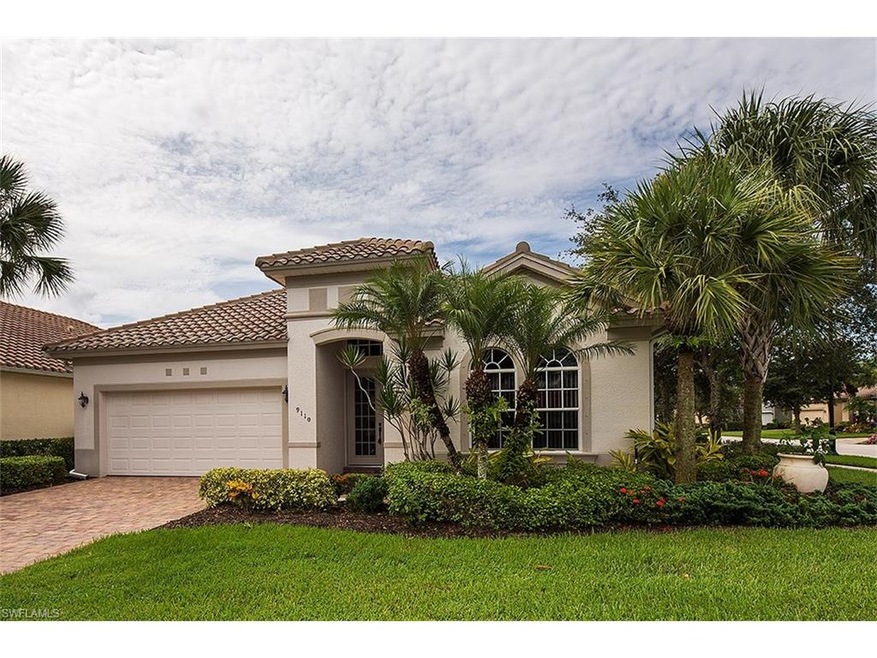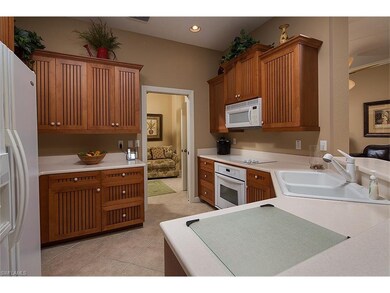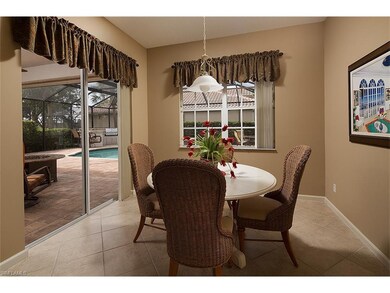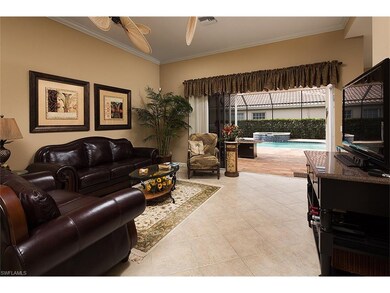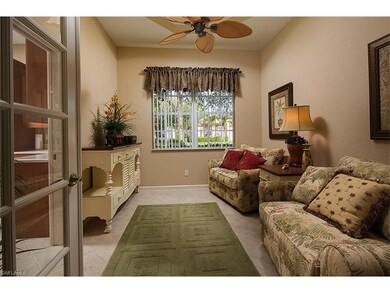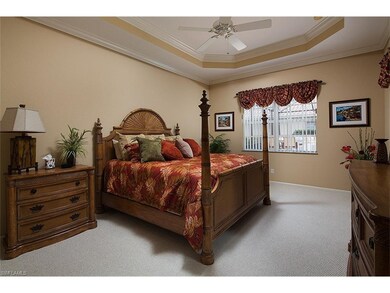
9110 Crystal Ct Naples, FL 34120
The Quarry NeighborhoodHighlights
- Central Heating and Cooling System
- Ceiling Fan
- 1-Story Property
- Corkscrew Elementary School Rated A
About This Home
As of November 2020BEST VALUE IN THE QUARRY! This well maintained 3 bedroom plus den, 2 full baths, 2 car garage features an eat-in kitchen, pantry, and great room. Exterior features include a private pool and spa, outdoor kitchen, electric shutters and professionally landscaped. Enjoy all that The Quarry has to offer. The lake front Beach Club Restaurant, tennis, pickleball, bocce ball, boating, fishing, skiing, fitness center, the Tiki Q Bar and resort pool. Private Equity Golf Course memberships are available too! We survived Irma - Home is in great shape! We were lucky - power was restored quickly (on the NCH Hospital grid). The Beach Club is Fully Operational and also is the The Quarry Golf Club. The Golf course is open!
Last Agent to Sell the Property
Downing Frye Realty Inc. License #NAPLES-456010445 Listed on: 09/25/2017

Home Details
Home Type
- Single Family
Est. Annual Taxes
- $9,309
Year Built
- 2006
Home Design
- Tile
Interior Spaces
- 2,540 Sq Ft Home
- 1-Story Property
- Ceiling Fan
Utilities
- Central Heating and Cooling System
Community Details
- $1,500 Secondary HOA Transfer Fee
Ownership History
Purchase Details
Home Financials for this Owner
Home Financials are based on the most recent Mortgage that was taken out on this home.Purchase Details
Home Financials for this Owner
Home Financials are based on the most recent Mortgage that was taken out on this home.Purchase Details
Purchase Details
Home Financials for this Owner
Home Financials are based on the most recent Mortgage that was taken out on this home.Similar Homes in Naples, FL
Home Values in the Area
Average Home Value in this Area
Purchase History
| Date | Type | Sale Price | Title Company |
|---|---|---|---|
| Warranty Deed | $492,000 | Attorney | |
| Warranty Deed | $427,500 | Attorney | |
| Warranty Deed | $263,000 | Attorney | |
| Warranty Deed | $405,654 | Commerce Title |
Mortgage History
| Date | Status | Loan Amount | Loan Type |
|---|---|---|---|
| Open | $267,000 | New Conventional | |
| Previous Owner | $254,000 | New Conventional | |
| Previous Owner | $342,000 | New Conventional | |
| Previous Owner | $324,500 | Fannie Mae Freddie Mac | |
| Previous Owner | $40,000 | Credit Line Revolving |
Property History
| Date | Event | Price | Change | Sq Ft Price |
|---|---|---|---|---|
| 11/02/2020 11/02/20 | Sold | $492,000 | -1.2% | $246 / Sq Ft |
| 10/05/2020 10/05/20 | Pending | -- | -- | -- |
| 08/13/2020 08/13/20 | Price Changed | $498,000 | -3.9% | $249 / Sq Ft |
| 07/20/2020 07/20/20 | Price Changed | $518,000 | -2.1% | $259 / Sq Ft |
| 07/01/2020 07/01/20 | For Sale | $528,900 | +23.7% | $264 / Sq Ft |
| 11/28/2017 11/28/17 | Sold | $427,500 | -5.0% | $168 / Sq Ft |
| 10/16/2017 10/16/17 | Pending | -- | -- | -- |
| 09/25/2017 09/25/17 | For Sale | $449,900 | -- | $177 / Sq Ft |
Tax History Compared to Growth
Tax History
| Year | Tax Paid | Tax Assessment Tax Assessment Total Assessment is a certain percentage of the fair market value that is determined by local assessors to be the total taxable value of land and additions on the property. | Land | Improvement |
|---|---|---|---|---|
| 2023 | $9,309 | $719,522 | $331,388 | $388,134 |
| 2022 | $7,482 | $416,291 | $0 | $0 |
| 2021 | $6,858 | $378,446 | $66,064 | $312,382 |
| 2020 | $6,847 | $361,216 | $60,192 | $301,024 |
| 2019 | $6,882 | $351,667 | $61,660 | $290,007 |
| 2018 | $5,821 | $337,185 | $59,898 | $277,287 |
| 2017 | $5,889 | $370,713 | $86,030 | $284,683 |
| 2016 | $5,732 | $351,464 | $0 | $0 |
| 2015 | $3,668 | $319,513 | $0 | $0 |
| 2014 | $5,218 | $290,466 | $0 | $0 |
Agents Affiliated with this Home
-
Chris Lecca

Seller's Agent in 2020
Chris Lecca
William Raveis Real Estate
(239) 776-5423
64 in this area
351 Total Sales
-
M
Buyer's Agent in 2020
Mary Watts Wolleon
DomainRealty.com LLC
(239) 207-9752
1 in this area
80 Total Sales
-
Cheryl O'Connell

Seller's Agent in 2017
Cheryl O'Connell
Downing Frye Realty Inc.
(603) 508-0829
56 in this area
64 Total Sales
Map
Source: Naples Area Board of REALTORS®
MLS Number: 217056986
APN: 68986772423
- 9132 Crystal Ct
- 9172 Quartz Ln
- 9174 Treeside Ct
- 9214 Marble Stone Dr
- 9193 Quartz Ln Unit 102
- 9204 Quartz Ln Unit 3-101
- 9221 Quartz Ln Unit 9-102
- 9221 Quartz Ln Unit 9-202
- 8723 Coastline Ct Unit 101
- 9077 Gervais Cir Unit 909
- 9072 Gervais Cir Unit 307
- 8735 Coastline Ct Unit 202
- 8775 Coastline Ct Unit 102
- 8739 Coastline Ct Unit 202
- 8763 Coastline Ct Unit 8101
- 9068 Gervais Cir Unit 210
