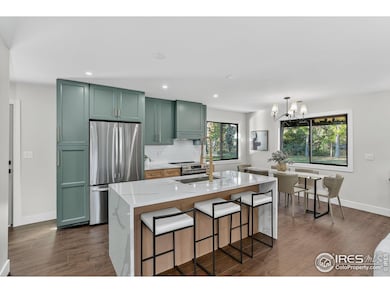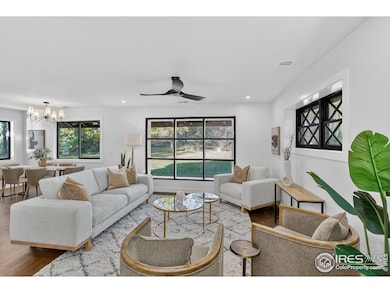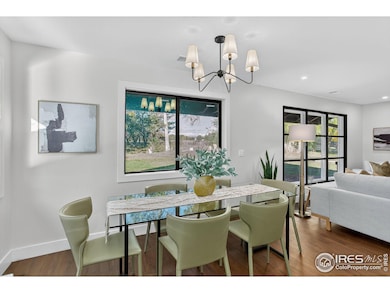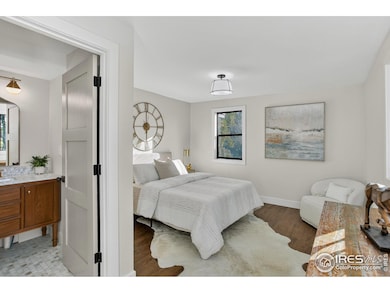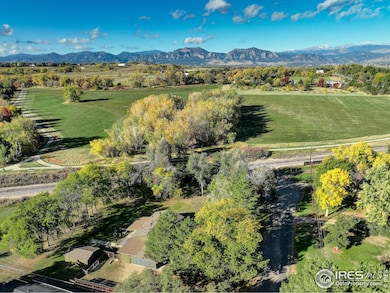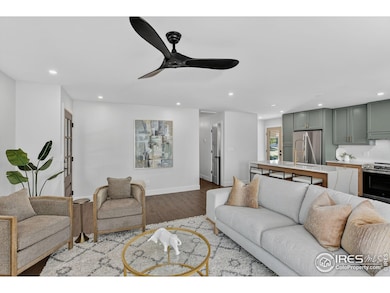9110 Davidson Way Lafayette, CO 80026
Estimated payment $5,097/month
Highlights
- Popular Property
- Parking available for a boat
- Open Floorplan
- Louisville Elementary School Rated A
- 1.02 Acre Lot
- 5-minute walk to Blue Lake Park
About This Home
Rare 1-Acre Property Surrounded by Green Space and FarmsBeautifully updated 3-bedroom, 3-bath home on over an acre, offering privacy and peaceful surroundings just minutes from downtown Louisville and Lafayette. Thoughtfully renovated throughout with a brand-new kitchen, updated bathrooms, new drywall and paint, flooring, windows, doors, and modern light fixtures-plus a new furnace and AC unit. The bright, open layout provides comfortable living and a seamless flow between indoor and outdoor spaces. A stunning laundry room with custom cabinetry adds both function and style. Enjoy an attached 2-car garage and an additional 300 sq ft tool shed/workshop-perfect for storage, hobbies, or projects. The property features well water with a new 5-stage reverse osmosis system and a new septic tank, eliminating a monthly water bill and providing plenty of opportunity for gardening or sustainable living. Surrounded by open fields and mature trees, the spacious lot offers ample room for outdoor entertaining, gardening, or simply soaking in the Colorado scenery. The nearby rail line operates within Louisville's Quiet Zone, meaning trains pass slowly and without routine horn noise-maintaining a peaceful setting with just a touch of classic railway charm. Conveniently located near top-rated schools, parks, and shopping, this property blends the tranquility of rural living with the ease of city access.
Home Details
Home Type
- Single Family
Est. Annual Taxes
- $4,558
Year Built
- Built in 1964
Lot Details
- 1.02 Acre Lot
- Unincorporated Location
- North Facing Home
- Partially Fenced Property
- Corner Lot
- Level Lot
- Meadow
- Property is zoned RR
Parking
- 2 Car Attached Garage
- Parking available for a boat
Home Design
- Contemporary Architecture
- Farmhouse Style Home
- Wood Frame Construction
- Composition Roof
Interior Spaces
- 1,408 Sq Ft Home
- 1-Story Property
- Open Floorplan
- Ceiling Fan
- Engineered Wood Flooring
- Mountain Views
- Crawl Space
Kitchen
- Eat-In Kitchen
- Electric Oven or Range
- Freezer
- Dishwasher
- Kitchen Island
Bedrooms and Bathrooms
- 3 Bedrooms
Laundry
- Laundry Room
- Washer and Dryer Hookup
Outdoor Features
- Patio
- Outdoor Storage
Location
- Near Farm
Schools
- Louisville Elementary And Middle School
- Monarch High School
Utilities
- Forced Air Heating and Cooling System
- Water Purifier is Owned
- Water Softener is Owned
- Septic System
Community Details
- No Home Owners Association
- Grace Mar Subdivision
Listing and Financial Details
- Assessor Parcel Number R0030781
Map
Home Values in the Area
Average Home Value in this Area
Tax History
| Year | Tax Paid | Tax Assessment Tax Assessment Total Assessment is a certain percentage of the fair market value that is determined by local assessors to be the total taxable value of land and additions on the property. | Land | Improvement |
|---|---|---|---|---|
| 2025 | $4,558 | $54,532 | $32,238 | $22,294 |
| 2024 | $4,558 | $54,532 | $32,238 | $22,294 |
| 2023 | $4,474 | $61,667 | $28,777 | $36,576 |
| 2022 | $3,298 | $44,350 | $22,386 | $21,964 |
| 2021 | $3,253 | $45,627 | $23,030 | $22,597 |
| 2020 | $3,621 | $49,535 | $23,595 | $25,940 |
| 2019 | $3,561 | $49,535 | $23,595 | $25,940 |
| 2018 | $1,965 | $31,269 | $14,688 | $16,581 |
| 2017 | $1,900 | $34,570 | $16,238 | $18,332 |
| 2016 | $1,909 | $31,355 | $17,830 | $13,525 |
| 2015 | $1,801 | $25,074 | $13,532 | $11,542 |
| 2014 | $1,856 | $25,074 | $13,532 | $11,542 |
Property History
| Date | Event | Price | List to Sale | Price per Sq Ft |
|---|---|---|---|---|
| 11/06/2025 11/06/25 | For Sale | $895,000 | -- | $636 / Sq Ft |
Purchase History
| Date | Type | Sale Price | Title Company |
|---|---|---|---|
| Warranty Deed | $505,000 | Land Title | |
| Interfamily Deed Transfer | -- | -- | |
| Deed | $46,800 | -- |
Mortgage History
| Date | Status | Loan Amount | Loan Type |
|---|---|---|---|
| Open | $656,200 | New Conventional |
Source: IRES MLS
MLS Number: 1046827
APN: 1575050-03-005
- 9224 Baseline Rd
- 2517 Sunrise Ct
- 2849 Crater Lake Ln
- 215 Sunland St
- 2758 Meadow Mountain Trail
- 419 Centennial Dr
- 714 Skywalker Point
- 187 Rendezvous Dr
- 578 Indian Peaks Trail W Unit W
- 253 W Cedar Way
- 3044 Red Deer Trail
- 3031 Thunder Lake Cir
- 142 Pheasant Run
- 152 Pheasant Run
- 2509 Ravenwood Ln
- 145 Brittany Ln
- 2428 Concord Cir
- 1919 Quail Ct
- 2040 Highway 42
- 2437 Waneka Lake Trail
- 1210 Wicklow St Unit $2250. Upper1/2 of House
- 1931 Centennial Dr Unit 1931
- 745 E South Boulder Rd
- 242 Pheasant Run Unit A
- 1724 Steel St
- 1615 Cottonwood Dr Unit 9
- 1606 Cottonwood Dr Unit 16S
- 1015-1035 S Boulder Rd
- 1602 Garfield Ave Unit 11
- 1388 Snowberry Ln
- 1140 Cannon St
- 1007 Leonard Ln
- 384 Owl Dr
- 1858 Centaur Cir
- 1205 Centaur Cir
- 860 W Baseline Rd
- 1425 Bacchus Dr
- 2870 Arapahoe
- 235 E South Boulder Rd
- 235 E South Boulder Rd Unit FL1-ID2020A

