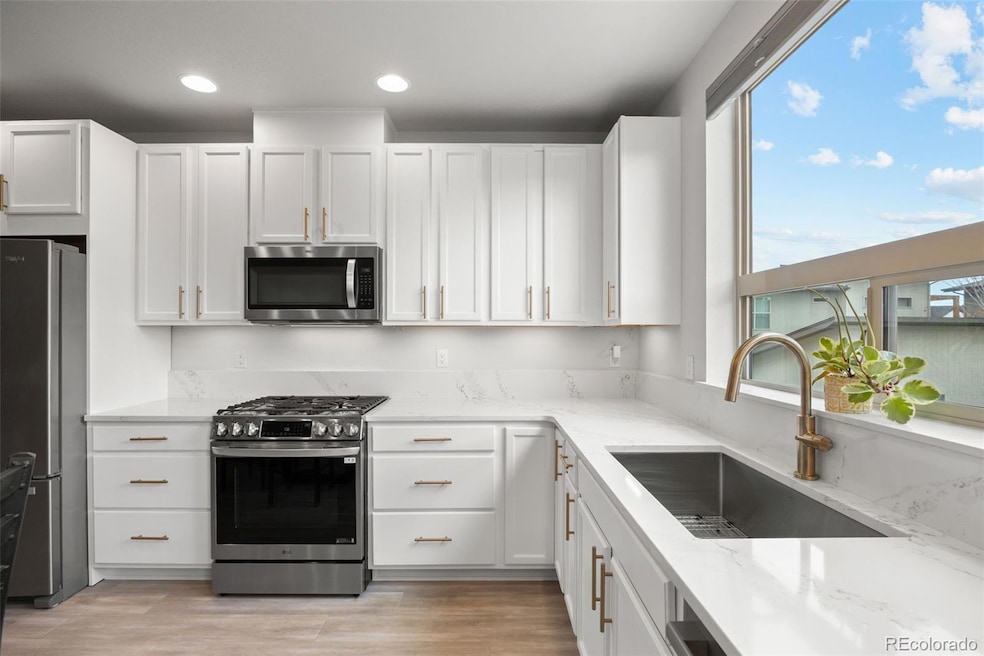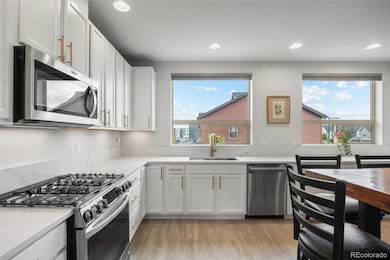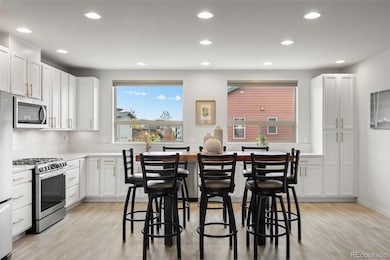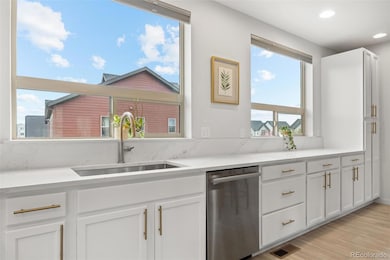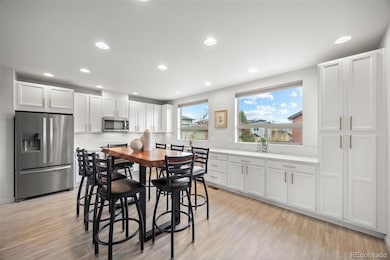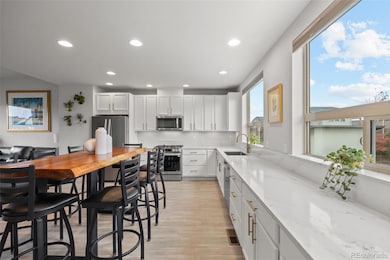9110 E 52nd Dr Denver, CO 80238
Central Park NeighborhoodEstimated payment $3,168/month
Highlights
- Primary Bedroom Suite
- Open Floorplan
- Vaulted Ceiling
- Willow Elementary Rated A-
- Deck
- Granite Countertops
About This Home
Welcome to 9110 E. 52nd Street—an updated townhome in the heart of Northfield! This 2bed/3bath bath home offers newly painted cabinets, fixtures and hardware in the kitchen and upstairs bathrooms, plus new countertops and appliances. The kitchen provides tons of counter space + storage with windows that flood the space with natural light. The spacious dining/living room leads you directly out to the patio - which is the perfect space to relax all year round! Upstairs you will find the primary bedroom that features vaulted ceilings, mountain views and a walk in closet. The secondary bedroom makes for an ideal guest room and/or home office. Laundry is conveniently located on the second floor as well! Don't forget to check out the 2-car attached garage and additional storage on the first level. This location puts you just steps from trails, parks, restaurants, coffee shops, and all the amenities Central Park has to offer. This is low-maintenance living in one of Denver’s most vibrant communities!
Listing Agent
The Agency - Denver Brokerage Email: megan.porter@theagencyre.com,480-388-2160 License #100083607 Listed on: 10/02/2025

Townhouse Details
Home Type
- Townhome
Est. Annual Taxes
- $4,686
Year Built
- Built in 2017
Lot Details
- 1,000 Sq Ft Lot
- Two or More Common Walls
HOA Fees
Parking
- 2 Car Attached Garage
Home Design
- Frame Construction
- Composition Roof
- Cement Siding
- Stone Siding
Interior Spaces
- 1,355 Sq Ft Home
- 2-Story Property
- Open Floorplan
- Vaulted Ceiling
- Ceiling Fan
- Double Pane Windows
- Entrance Foyer
- Smart Doorbell
Kitchen
- Self-Cleaning Oven
- Microwave
- Dishwasher
- Granite Countertops
- Disposal
Flooring
- Carpet
- Tile
Bedrooms and Bathrooms
- 2 Bedrooms
- Primary Bedroom Suite
- Walk-In Closet
Laundry
- Laundry in unit
- Dryer
- Washer
Home Security
Outdoor Features
- Balcony
- Deck
- Covered Patio or Porch
Schools
- Willow Elementary School
- Mcauliffe Manual Middle School
- Northfield High School
Utilities
- Forced Air Heating and Cooling System
- Tankless Water Heater
Listing and Financial Details
- Exclusions: Seller's Personal Property
- Assessor Parcel Number 1152-08-002
Community Details
Overview
- Association fees include ground maintenance, maintenance structure, recycling, snow removal
- Avenue One Association, Phone Number (303) 804-9800
- Msi Llc Association, Phone Number (720) 363-3829
- Northfield Subdivision
Security
- Carbon Monoxide Detectors
- Fire and Smoke Detector
Map
Home Values in the Area
Average Home Value in this Area
Tax History
| Year | Tax Paid | Tax Assessment Tax Assessment Total Assessment is a certain percentage of the fair market value that is determined by local assessors to be the total taxable value of land and additions on the property. | Land | Improvement |
|---|---|---|---|---|
| 2024 | $4,686 | $32,030 | $2,650 | $29,380 |
| 2023 | $4,623 | $32,030 | $2,650 | $29,380 |
| 2022 | $4,112 | $29,100 | $1,930 | $27,170 |
| 2021 | $4,055 | $29,930 | $1,980 | $27,950 |
| 2020 | $3,622 | $27,040 | $1,980 | $25,060 |
| 2019 | $3,567 | $27,040 | $1,980 | $25,060 |
| 2018 | $1,400 | $10,180 | $1,990 | $8,190 |
| 2017 | $960 | $6,990 | $6,990 | $0 |
| 2016 | $325 | $2,350 | $2,350 | $0 |
Property History
| Date | Event | Price | List to Sale | Price per Sq Ft | Prior Sale |
|---|---|---|---|---|---|
| 10/28/2025 10/28/25 | Price Changed | $479,900 | -0.9% | $354 / Sq Ft | |
| 10/02/2025 10/02/25 | For Sale | $484,500 | -0.1% | $358 / Sq Ft | |
| 03/05/2024 03/05/24 | Sold | $485,000 | -1.0% | $358 / Sq Ft | View Prior Sale |
| 01/02/2024 01/02/24 | For Sale | $489,999 | +1.0% | $362 / Sq Ft | |
| 12/01/2023 12/01/23 | Off Market | $485,000 | -- | -- | |
| 10/25/2023 10/25/23 | Price Changed | $484,999 | -3.0% | $358 / Sq Ft | |
| 10/03/2023 10/03/23 | Price Changed | $499,900 | -2.0% | $369 / Sq Ft | |
| 09/27/2023 09/27/23 | Price Changed | $510,000 | -1.0% | $376 / Sq Ft | |
| 09/13/2023 09/13/23 | Price Changed | $515,000 | -1.9% | $380 / Sq Ft | |
| 09/08/2023 09/08/23 | Price Changed | $524,900 | 0.0% | $387 / Sq Ft | |
| 08/16/2023 08/16/23 | Price Changed | $525,000 | -0.9% | $387 / Sq Ft | |
| 07/28/2023 07/28/23 | For Sale | $530,000 | -- | $391 / Sq Ft |
Purchase History
| Date | Type | Sale Price | Title Company |
|---|---|---|---|
| Warranty Deed | $485,000 | Fitco | |
| Special Warranty Deed | $363,462 | Land Title Guarantee |
Mortgage History
| Date | Status | Loan Amount | Loan Type |
|---|---|---|---|
| Open | $299,500 | New Conventional | |
| Previous Owner | $100,000 | New Conventional |
Source: REcolorado®
MLS Number: 9395266
APN: 1152-08-002
- 9120 E 52nd Dr
- 9467 E 52nd Ave
- 5497 N Xanthia Ct
- 4974 Akron St
- 5377 Valentia St
- 5054 Valentia St Unit 102
- 5779 Boston St
- 5046 Uinta St
- 5853 Alton St
- 9394 Bahama Ct
- 6058 Beeler Ct
- 10322 E 58th Ave
- 1281 N Akron St
- 1263 N Akron St
- 1291 N Akron St
- 9962 E 60th Ave
- 6031 N Fulton St
- 6300 N Dayton Ct
- 10177 E 62nd Ave
- 6352 N Fulton St
- 9345 E 56th Ave
- 9095 E 47th Ave
- 5470 Trenton St
- 8862 E 47th Ave
- 4692 N Beeler Ct
- 4607 Xenia St
- 4545 Xenia St
- 6236 Pontiac St
- 6600 E 60th Place
- 3650 Uinta St
- 6687 E 61st Place
- 6470 Olive St
- 6370 Monaco St
- 6201 E 62nd Ave
- 12444 Albrook Dr
- 12175 Albrook Dr
- 8355 E 32nd Ave
- 3591 Pontiac St
- 5542 Scranton St
- 3131 Roslyn Way
