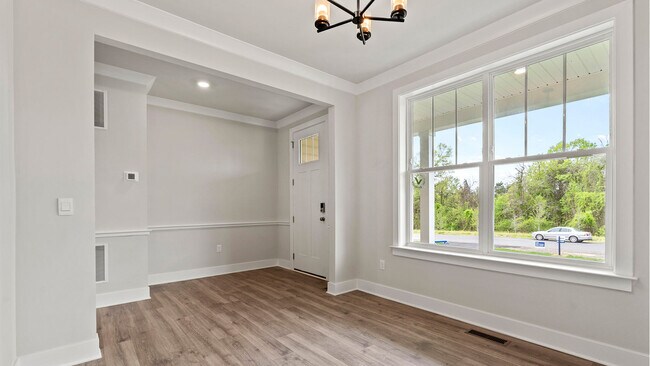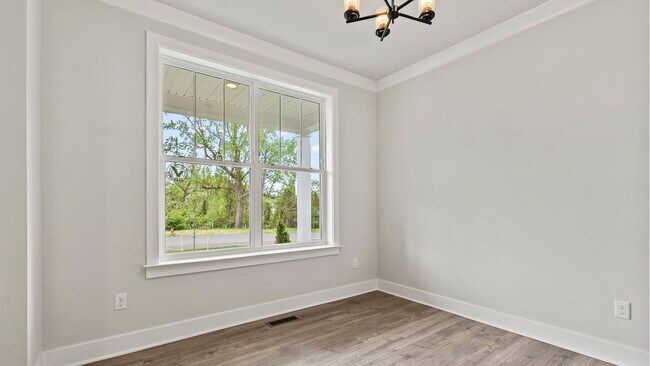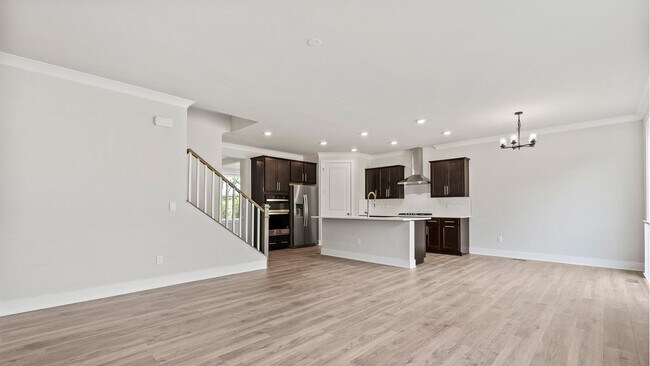
Estimated payment $5,686/month
Highlights
- New Construction
- Pond in Community
- Laundry Room
About This Home
Available to move in this Fall, The Hadley is a thoughtfully designed home situated on a generous 1.3-acre homesite. Blending timeless style with everyday functionality, this home offers an open-concept layout perfect for both entertaining and comfortable living.At the heart of the main level is a gourmet kitchen featuring elegant white cabinetry, quartz countertops, and a large center island that flows seamlessly into the casual dining area and spacious living room. A flexible front room offers endless possibilities. Use it as a formal dining space, home office, or playroom. A guest bedroom and full bath on the main floor provide a convenient option for visitors or remote work.Upstairs, you’ll find a versatile loft, a full laundry room, and three bedrooms including a luxurious primary suite with a spacious walk-in closet and private bath. Two well-sized secondary bedrooms share a full bath, offering comfort and privacy.The finished basement adds even more living space with a large recreation room, an additional bedroom, and a full bath ideal for hosting, relaxing, or creating your own retreat. A 3-car garage completes the home with ample room for vehicles, storage, or hobbies. Enjoy up to $10,000 toward closing costs when you finance with DHI Mortgage.*Photos, 3D tours, and videos are representative of plan only and may vary as built.*
Home Details
Home Type
- Single Family
Parking
- 3 Car Garage
Home Design
- New Construction
Interior Spaces
- 2-Story Property
- Laundry Room
- Basement
Bedrooms and Bathrooms
- 3 Bedrooms
- 3 Full Bathrooms
Community Details
- Pond in Community
Matterport 3D Tours
Map
Other Move In Ready Homes in Wooded Run Estates
About the Builder
- Wooded Run Estates
- 5355 Hillside Dr
- 4545 Lee Hwy
- 0 Riley Rd Unit VAFQ2020090
- 7329 Riley Rd
- LOT 6 Gray Meadow Ct
- Lot 3 Albrecht Ln
- LOT 4 Gray Meadow Ct
- LOT 3 Gray Meadow Ct
- LOT 2 Gray Meadow Ct
- Lot 2 Albrecht Ln
- Lot 1 Albrecht Ln
- Lot 4 Albrecht Ln
- 4203 Lee Hwy
- LOT 1 Blackwell Rd
- Warrenton Ridge
- 0 Walker Dr Unit A-103 VAFQ2015990
- 0 Walker Dr Unit A-104 VAFQ2015992
- 0 Walker Dr Unit A-102 VAFQ2015988
- 0 Walker Dr Unit A-113 VAFQ2015994





