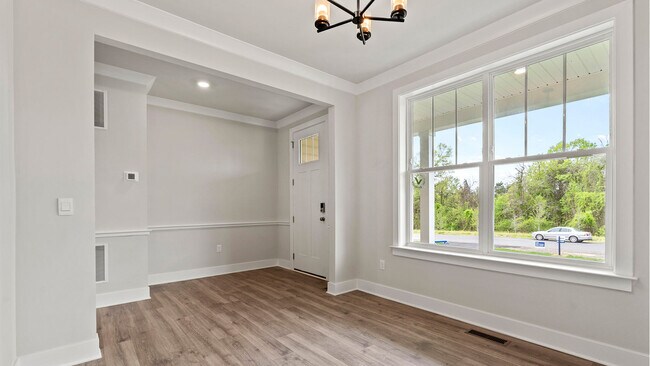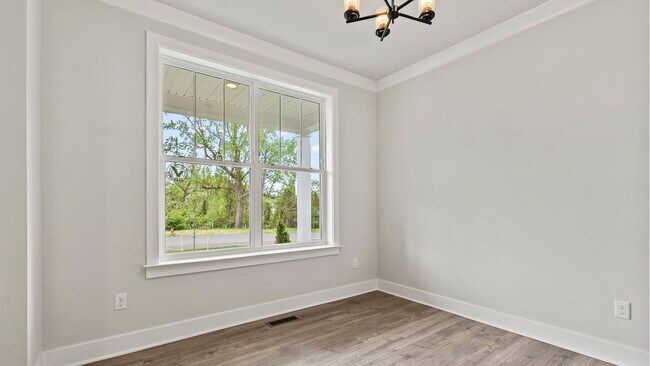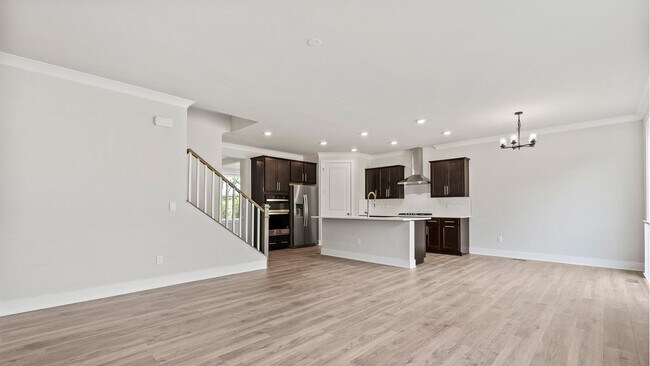
Estimated payment starting at $5,940/month
Highlights
- New Construction
- Pond in Community
- No HOA
About This Home
Available to move in this Fall, The Hadley is a thoughtfully designed home situated on a generous 1.3-acre homesite. Blending timeless style with everyday functionality, this home offers an open-concept layout perfect for both entertaining and comfortable living.At the heart of the main level is a gourmet kitchen featuring elegant white cabinetry, quartz countertops, and a large center island that flows seamlessly into the casual dining area and spacious living room. A flexible front room offers endless possibilities. Use it as a formal dining space, home office, or playroom. A guest bedroom and full bath on the main floor provide a convenient option for visitors or remote work.Upstairs, you’ll find a versatile loft, a full laundry room, and three bedrooms including a luxurious primary suite with a spacious walk-in closet and private bath. Two well-sized secondary bedrooms share a full bath, offering comfort and privacy.The finished basement adds even more living space with a large recreation room, an additional bedroom, and a full bath ideal for hosting, relaxing, or creating your own retreat. A 3-car garage completes the home with ample room for vehicles, storage, or hobbies. Enjoy up to $10,000 toward closing costs when you finance with DHI Mortgage.*Photos, 3D tours, and videos are representative of plan only and may vary as built.*
Sales
| Thursday | 10:00 AM - 6:00 PM |
| Friday | 10:00 AM - 6:00 PM |
| Saturday | 10:00 AM - 6:00 PM |
| Sunday | 12:00 PM - 6:00 PM |
| Monday | 10:00 AM - 6:00 PM |
| Tuesday | 10:00 AM - 6:00 PM |
| Wednesday | 10:00 AM - 6:00 PM |
Home Details
Home Type
- Single Family
Parking
- 3 Car Garage
Home Design
- New Construction
Interior Spaces
- 2-Story Property
Bedrooms and Bathrooms
- 3 Bedrooms
- 3 Full Bathrooms
Community Details
- No Home Owners Association
- Pond in Community
Map
Other Move In Ready Homes in Wooded Run Estates
About the Builder
- 9100 Kingston Rd
- 9130 Kingston Rd
- 9115 Kingston Rd
- 9155 Kingston Rd
- 7844 Holston Ln
- 7838 Holston Ln
- 3413 Wooded Run Dr
- HADLEY Plan at Wooded Run Estates
- HAMPSHIRE Plan at Wooded Run Estates
- JAMESTOWN Plan at Wooded Run Estates
- 6285 Snowfox Ln
- 6558 Stoneridge Ct
- 5460 Westfield Ct
- 5478 Rosehaven Ct
- 6422 View Ct
- 5811 Windsor Retreat
- 6488 Briggs Rd
- 6511 Briggs Rd
- 5769 Pendleton Ln
- 5417 Bears Ln
- 9130 Kingston Rd
- 7838 Holston Ln
- 3413 Wooded Run Dr
- Wooded Run Estates
- 6941 Great Oak Way
- 9828 Thoroughbred Rd
- 4545 Lee Hwy
- 5122 Broad Run Church Rd
- 0 Riley Rd Unit VAFQ2014144
- 5270 Echols Ct
- 7329 Riley Rd
- Lot 3 Albrecht Ln
- Lot 2 Albrecht Ln
- 7417 Riley Rd
- Lot 1 Albrecht Ln
- Lot 4 Albrecht Ln
- Lot 5 Woodlawn Ln
- 9000 Lee Hwy
- LOT 1 Blackwell Rd
- 575 Solgrove Rd





