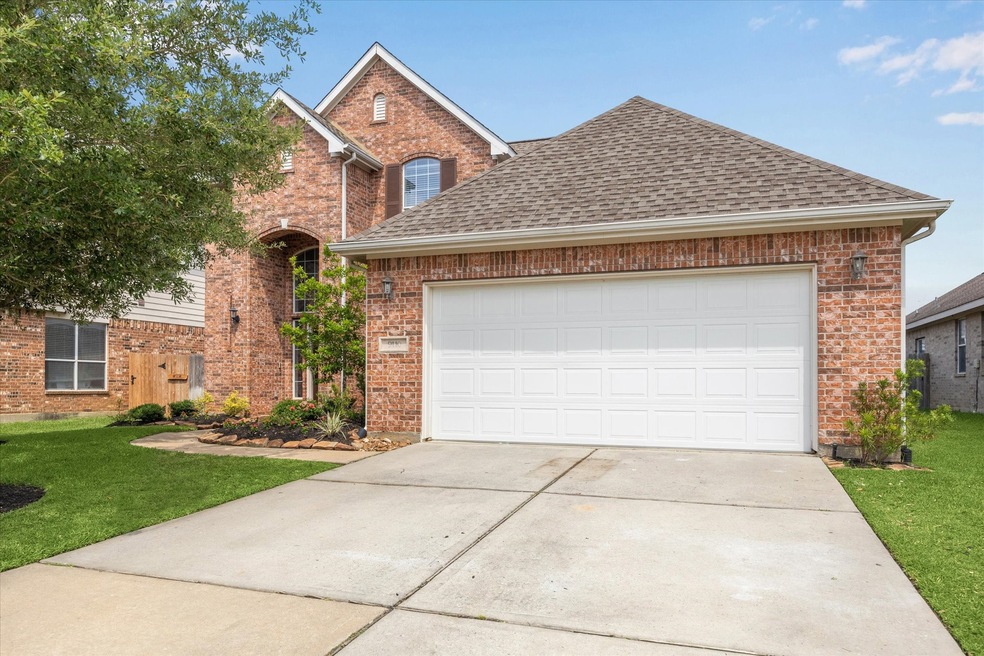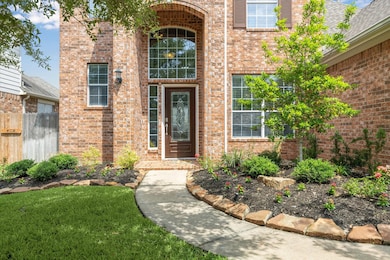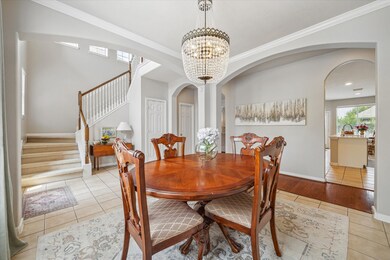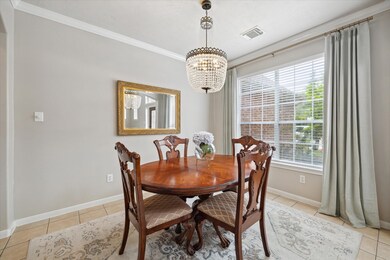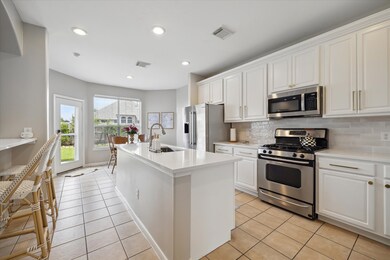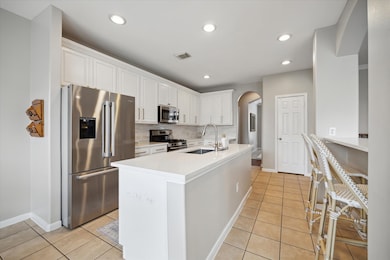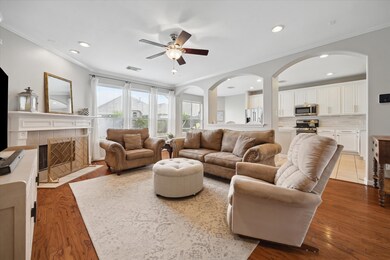
9110 Kinnel Ln Tomball, TX 77375
Hufsmith NeighborhoodHighlights
- Deck
- Adjacent to Greenbelt
- Wood Flooring
- Mahaffey Elementary School Rated A
- Traditional Architecture
- Hydromassage or Jetted Bathtub
About This Home
As of July 2025Stunning 4BR, 2.5BA home in sought-after Inverness Estates with numerous upgrades, blending elegance and comfort. Grand foyer leads to an expansive living room with fireplace, seamlessly connected to a designer kitchen remodeled in 2025 with new quartz countertops, painted cabinetry, island, and breakfast bar. The first-floor primary suite is a serene retreat with a spa-inspired bath (remodeled 2024) and generous walk-in closet. Upstairs offers an open den/game room and 3 spacious bedrooms and another full bath. Premium upgrades include new carpet throughout (2024), new upstairs A/C (2024), water heater (2024), and garage door with motor (2023). Professionally landscaped backyard features French drains (2023), mature trees, and an extended patio—ideal for entertaining. Carpets professionally cleaned May 2025. Immaculately maintained, updated, and move-in ready!
Last Agent to Sell the Property
The LaRose Kaileh Group License #0695195 Listed on: 05/28/2025
Home Details
Home Type
- Single Family
Est. Annual Taxes
- $8,042
Year Built
- Built in 2006
Lot Details
- 6,703 Sq Ft Lot
- Adjacent to Greenbelt
- Back Yard Fenced
- Sprinkler System
HOA Fees
- $75 Monthly HOA Fees
Parking
- 2 Car Attached Garage
- Garage Door Opener
- Driveway
- Additional Parking
Home Design
- Traditional Architecture
- Brick Exterior Construction
- Slab Foundation
- Composition Roof
- Cement Siding
Interior Spaces
- 2,432 Sq Ft Home
- 2-Story Property
- High Ceiling
- Ceiling Fan
- Gas Log Fireplace
- Insulated Doors
- Family Room Off Kitchen
- Living Room
- Breakfast Room
- Dining Room
- Game Room
- Utility Room
Kitchen
- Breakfast Bar
- Walk-In Pantry
- Electric Oven
- Gas Range
- Microwave
- Dishwasher
- Kitchen Island
- Quartz Countertops
- Disposal
Flooring
- Wood
- Carpet
- Tile
Bedrooms and Bathrooms
- 4 Bedrooms
- En-Suite Primary Bedroom
- Double Vanity
- Hydromassage or Jetted Bathtub
- Separate Shower
Home Security
- Security System Owned
- Fire and Smoke Detector
Eco-Friendly Details
- Energy-Efficient Windows with Low Emissivity
- Energy-Efficient Doors
Outdoor Features
- Deck
- Patio
Schools
- Mahaffey Elementary School
- Krimmel Intermediate School
- Klein Cain High School
Utilities
- Central Heating and Cooling System
- Heating System Uses Gas
Community Details
Overview
- Association fees include clubhouse, recreation facilities
- High Sierra Association, Phone Number (281) 391-7914
- Inverness Estates Sec 01 01 Subdivision
Recreation
- Community Pool
Ownership History
Purchase Details
Home Financials for this Owner
Home Financials are based on the most recent Mortgage that was taken out on this home.Purchase Details
Home Financials for this Owner
Home Financials are based on the most recent Mortgage that was taken out on this home.Similar Homes in the area
Home Values in the Area
Average Home Value in this Area
Purchase History
| Date | Type | Sale Price | Title Company |
|---|---|---|---|
| Vendors Lien | -- | Fidelity National Title | |
| Vendors Lien | -- | North American Title Co | |
| Special Warranty Deed | -- | North American Title Co |
Mortgage History
| Date | Status | Loan Amount | Loan Type |
|---|---|---|---|
| Open | $189,638 | New Conventional | |
| Closed | $204,155 | No Value Available | |
| Closed | $204,155 | New Conventional | |
| Previous Owner | $158,915 | FHA | |
| Previous Owner | $172,448 | FHA |
Property History
| Date | Event | Price | Change | Sq Ft Price |
|---|---|---|---|---|
| 07/14/2025 07/14/25 | Sold | -- | -- | -- |
| 06/13/2025 06/13/25 | Pending | -- | -- | -- |
| 05/28/2025 05/28/25 | For Sale | $369,000 | -- | $152 / Sq Ft |
Tax History Compared to Growth
Tax History
| Year | Tax Paid | Tax Assessment Tax Assessment Total Assessment is a certain percentage of the fair market value that is determined by local assessors to be the total taxable value of land and additions on the property. | Land | Improvement |
|---|---|---|---|---|
| 2024 | $6,611 | $309,517 | $51,442 | $258,075 |
| 2023 | $6,611 | $335,736 | $51,442 | $284,294 |
| 2022 | $7,426 | $290,804 | $51,442 | $239,362 |
| 2021 | $7,279 | $238,142 | $36,010 | $202,132 |
| 2020 | $7,174 | $226,583 | $36,010 | $190,573 |
| 2019 | $7,425 | $227,149 | $36,010 | $191,139 |
| 2018 | $2,620 | $208,238 | $36,010 | $172,228 |
| 2017 | $6,899 | $208,238 | $36,010 | $172,228 |
| 2016 | $6,899 | $208,238 | $36,010 | $172,228 |
| 2015 | $5,373 | $208,238 | $36,010 | $172,228 |
| 2014 | $5,373 | $189,316 | $36,010 | $153,306 |
Agents Affiliated with this Home
-
Tiffany Kaileh

Seller's Agent in 2025
Tiffany Kaileh
The LaRose Kaileh Group
(713) 828-4800
2 in this area
122 Total Sales
-
Blake Lokey
B
Buyer's Agent in 2025
Blake Lokey
RE/MAX
2 in this area
29 Total Sales
Map
Source: Houston Association of REALTORS®
MLS Number: 6196876
APN: 1258120020017
- 9111 Kinnel Ln
- 22603 Blanefield Ct
- 22610 Torrisdale Ln
- 9103 Lacombe Ln
- 22726 Little Blue Stem Dr
- 22303 Mosshall Ct
- 22606 Wixford Ln
- 9006 Lacombe Ln
- 9002 Lacombe Ln
- 22903 Laburname Ct
- 22734 Newcourt Place St
- 2107 Cherryvale Dr
- 9518 Brannok Ln
- 22310 Nobleton Dr
- 22618 Pineleigh Ct
- 8322 Calico Canyon Dr
- 8306 Calico Canyon Dr
- 8226 Point Pendleton Dr
- 22611 Pineleigh Ct
- 10003 Banestone Blvd
