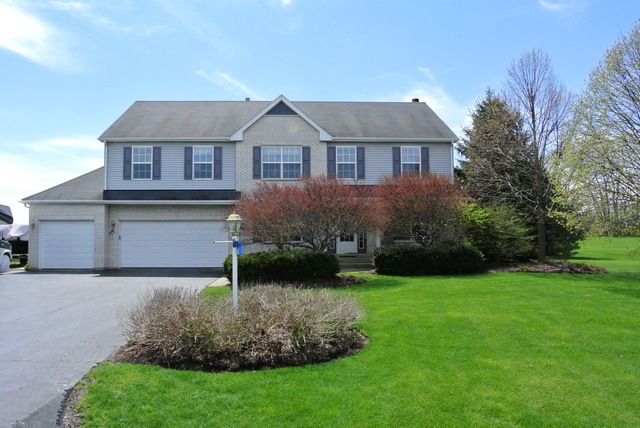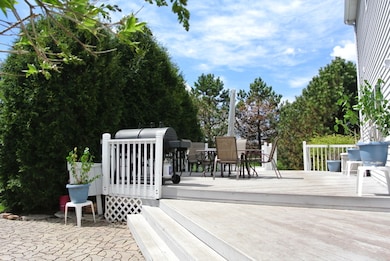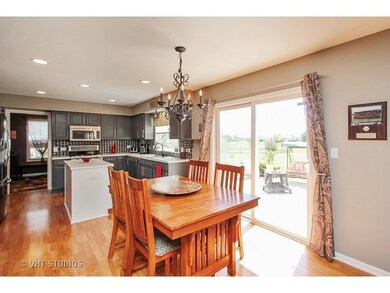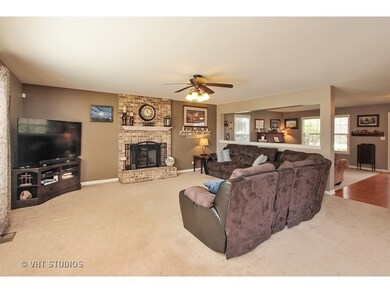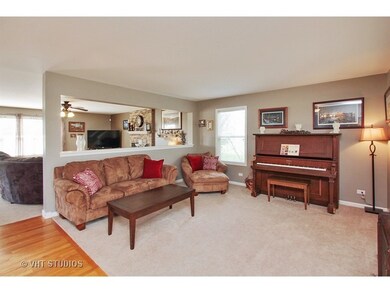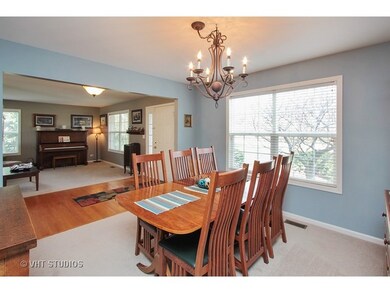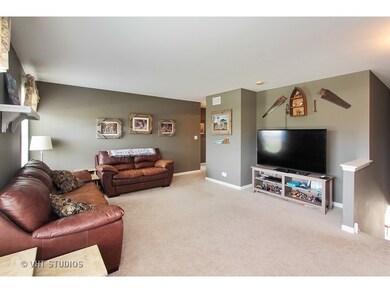
9110 Nicholas Ln Spring Grove, IL 60081
Spring Grove NeighborhoodHighlights
- Landscaped Professionally
- Traditional Architecture
- First Floor Utility Room
- Deck
- Loft
- Walk-In Pantry
About This Home
As of October 2021Beautiful & immaculate two story sits on 1.24 professionally landscaped acres with paver patio, deck. Home shows like a model, tastefully decorated w/an open & spacious floor plan. 3 Car Garage, Added Driveway space to the side for parking RV's, Boats, Trailers. Master Suite with Luxury Bath and Large Walk In Closet w/ Laundry. Large bedrooms all with walk in closets. 2nd flr loft/rec room, newer flooring throughout, newer lighting, freshly painted. Full Finished Basement. Beautiful Location in the Subdivision! Priced to Sell!
Home Details
Home Type
- Single Family
Est. Annual Taxes
- $9,734
Year Built
- 1999
Lot Details
- Dog Run
- Landscaped Professionally
Parking
- Attached Garage
- Garage Transmitter
- Garage Door Opener
- Driveway
- Garage Is Owned
Home Design
- Traditional Architecture
- Brick Exterior Construction
- Slab Foundation
- Asphalt Shingled Roof
- Aluminum Siding
Interior Spaces
- Gas Log Fireplace
- Entrance Foyer
- Loft
- First Floor Utility Room
- Laminate Flooring
- Finished Basement
- Basement Fills Entire Space Under The House
Kitchen
- Breakfast Bar
- Walk-In Pantry
- Oven or Range
- Dishwasher
- Kitchen Island
Bedrooms and Bathrooms
- Primary Bathroom is a Full Bathroom
- Dual Sinks
- Soaking Tub
- Separate Shower
Laundry
- Dryer
- Washer
Outdoor Features
- Deck
- Brick Porch or Patio
Utilities
- Forced Air Heating and Cooling System
- Heating System Uses Gas
- Well
- Private or Community Septic Tank
Listing and Financial Details
- Homeowner Tax Exemptions
- $6,500 Seller Concession
Map
Home Values in the Area
Average Home Value in this Area
Property History
| Date | Event | Price | Change | Sq Ft Price |
|---|---|---|---|---|
| 10/07/2021 10/07/21 | Sold | $360,500 | -3.6% | $113 / Sq Ft |
| 09/09/2021 09/09/21 | Pending | -- | -- | -- |
| 09/04/2021 09/04/21 | For Sale | $373,900 | +30.5% | $117 / Sq Ft |
| 07/22/2016 07/22/16 | Sold | $286,500 | -1.2% | $90 / Sq Ft |
| 06/02/2016 06/02/16 | Pending | -- | -- | -- |
| 05/03/2016 05/03/16 | For Sale | $289,900 | -- | $91 / Sq Ft |
Tax History
| Year | Tax Paid | Tax Assessment Tax Assessment Total Assessment is a certain percentage of the fair market value that is determined by local assessors to be the total taxable value of land and additions on the property. | Land | Improvement |
|---|---|---|---|---|
| 2023 | $9,734 | $129,111 | $19,653 | $109,458 |
| 2022 | $9,160 | $113,574 | $17,288 | $96,286 |
| 2021 | $8,705 | $107,064 | $16,297 | $90,767 |
| 2020 | $8,511 | $102,346 | $15,579 | $86,767 |
| 2019 | $8,566 | $100,754 | $15,337 | $85,417 |
| 2018 | $8,740 | $97,639 | $14,863 | $82,776 |
| 2017 | $8,619 | $91,688 | $13,957 | $77,731 |
| 2016 | $8,654 | $87,564 | $13,329 | $74,235 |
| 2013 | -- | $81,220 | $14,208 | $67,012 |
Mortgage History
| Date | Status | Loan Amount | Loan Type |
|---|---|---|---|
| Open | $288,400 | New Conventional | |
| Previous Owner | $272,175 | New Conventional | |
| Previous Owner | $272,175 | New Conventional | |
| Previous Owner | $25,000 | Credit Line Revolving | |
| Previous Owner | $192,000 | New Conventional | |
| Previous Owner | $133,000 | Stand Alone Second | |
| Previous Owner | $101,700 | Credit Line Revolving | |
| Previous Owner | $40,000 | Credit Line Revolving | |
| Previous Owner | $253,600 | Unknown | |
| Previous Owner | $171,000 | Unknown | |
| Previous Owner | $20,000 | Credit Line Revolving | |
| Previous Owner | $164,000 | Purchase Money Mortgage |
Deed History
| Date | Type | Sale Price | Title Company |
|---|---|---|---|
| Warranty Deed | $360,500 | None Listed On Document | |
| Warranty Deed | -- | None Available | |
| Warranty Deed | -- | None Available | |
| Warranty Deed | $240,000 | Baird & Warner Title Service | |
| Warranty Deed | $264,000 | -- |
Similar Homes in Spring Grove, IL
Source: Midwest Real Estate Data (MRED)
MLS Number: MRD09214646
APN: 05-17-356-006
- 9103 Bentley Ln
- 9216 Bentley Ln
- 8610 Steeple Ln
- 8501 Country Shire Ln
- 6312 Wilmot Rd
- 8300 Appaloosa Ln
- 8110 Carriage Ln
- Lot 65 & 66 Main Street Rd
- 1111 Main Street Rd
- Lot 64 Beverly Way
- Lot 61 Beverly Way
- Lot 60 Beverly Way
- Lot 59 Beverly Way
- Lot 58 Beverly Way
- Lot 57 Beverly Way
- 2414 S Hidden Trail
- LOT 56 Beverly Way
- 2606 Martin Dr
- 1410 Linden Rd
- 535 Deer Run
