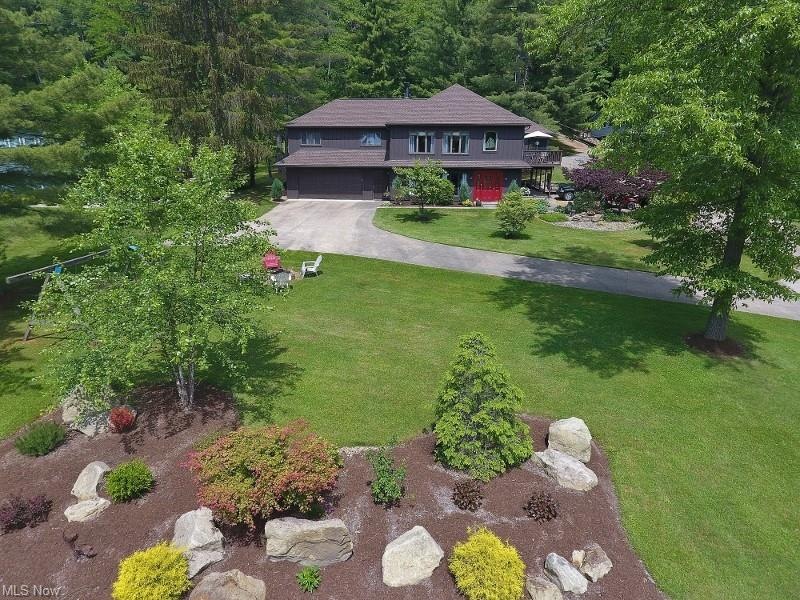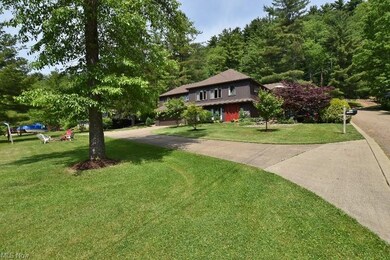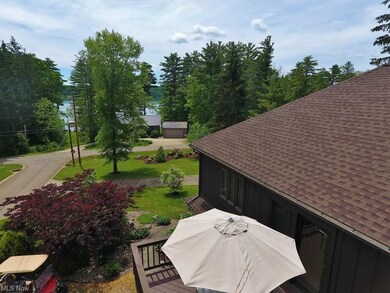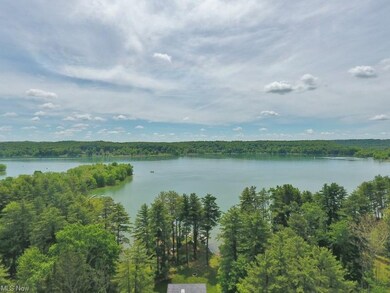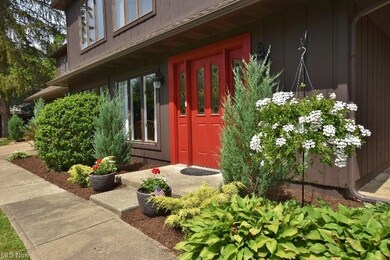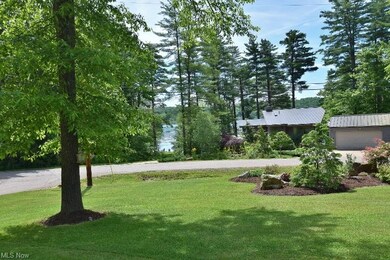
9110 Pine Crest Dr NE Mineral City, OH 44656
Highlights
- Water Views
- Lake Privileges
- Deck
- Fishing Allowed
- Community Lake
- Contemporary Architecture
About This Home
As of June 2021Stunning 5 Bedroom, 3 Bath lake view home in the North Shore community on a beautiful spacious lot. Your prvt dock is a easy walk across the street for your nautical toys to enjoy 1540 acre Atwood Lake. This 2nd row treasure has been meticulously maintained & includes an impressive list of recent updates including a beautiful kitchen w/ granite countertops & tile back splash, LVP flooring throughout the kitchen, dining area & ground level living room. The ground level also provides 2 bedrooms & a full bath with an oversized tiled shower. The upper floor provides a large great room w/ a stone gas fireplace, dry bar with mini fridge, access to a large lake view deck & large windows with impressive lake views. The master suite provides private access to a screened porch, full bath & even a sauna. 2-3 additional bedrooms & a 2nd full bath complete the upper floor. 2 car attached finished garage, attached utility garage & a shed provide an abundance of storage. 3 community beaches offer family fun for a nominal annual fee or enjoy the several miles of paved bike trails now accessed right off of North Shore Dr.. Easy access to the Lighthouse Bistro Waterfront Restaurant & Atwood Lake Marina West. Other recent improvements include a new roof, Culligan water system, whole house automatic back up generator & more. Pontoon Boat & Golf Cart are available but not included in the list price. MWCD Leased lot rate for 2021 is $1782. 1 Year home warranty included. View the 3D virtual tour!
Last Agent to Sell the Property
RE/MAX Crossroads Properties License #2005017296 Listed on: 05/28/2021

Last Buyer's Agent
RE/MAX Crossroads Properties License #2005017296 Listed on: 05/28/2021

Home Details
Home Type
- Single Family
Est. Annual Taxes
- $3,361
Year Built
- Built in 1952
Lot Details
- Street terminates at a dead end
Property Views
- Water
- Woods
Home Design
- Contemporary Architecture
- Asphalt Roof
Interior Spaces
- 2,736 Sq Ft Home
- 2-Story Property
- 1 Fireplace
Kitchen
- Range
- Microwave
- Dishwasher
- Disposal
Bedrooms and Bathrooms
- 5 Bedrooms | 1 Main Level Bedroom
Laundry
- Dryer
- Washer
Parking
- 2 Car Attached Garage
- Garage Door Opener
Outdoor Features
- Mooring
- Lake Privileges
- Deck
- Patio
- Outbuilding
Utilities
- Forced Air Heating and Cooling System
- Heating System Uses Gas
- Well
- Water Softener
Listing and Financial Details
- Assessor Parcel Number 62-00524
Community Details
Overview
- Atwood North Shore Community
- Community Lake
Recreation
- Fishing Allowed
- Park
Ownership History
Purchase Details
Home Financials for this Owner
Home Financials are based on the most recent Mortgage that was taken out on this home.Purchase Details
Home Financials for this Owner
Home Financials are based on the most recent Mortgage that was taken out on this home.Similar Home in Mineral City, OH
Home Values in the Area
Average Home Value in this Area
Purchase History
| Date | Type | Sale Price | Title Company |
|---|---|---|---|
| Deed | $436,000 | Ohio Title Agency Llc | |
| Contract Of Sale | -- | None Available |
Mortgage History
| Date | Status | Loan Amount | Loan Type |
|---|---|---|---|
| Previous Owner | $212,500 | Future Advance Clause Open End Mortgage | |
| Previous Owner | $216,000 | Credit Line Revolving | |
| Previous Owner | $100,000 | Credit Line Revolving | |
| Previous Owner | $100,000 | Credit Line Revolving |
Property History
| Date | Event | Price | Change | Sq Ft Price |
|---|---|---|---|---|
| 06/28/2021 06/28/21 | Sold | $436,000 | +10.1% | $159 / Sq Ft |
| 06/06/2021 06/06/21 | Pending | -- | -- | -- |
| 06/05/2021 06/05/21 | For Sale | $396,000 | +88.6% | $145 / Sq Ft |
| 07/03/2014 07/03/14 | Sold | $210,000 | -8.3% | $70 / Sq Ft |
| 07/02/2014 07/02/14 | Pending | -- | -- | -- |
| 05/09/2014 05/09/14 | For Sale | $229,000 | -- | $77 / Sq Ft |
Tax History Compared to Growth
Tax History
| Year | Tax Paid | Tax Assessment Tax Assessment Total Assessment is a certain percentage of the fair market value that is determined by local assessors to be the total taxable value of land and additions on the property. | Land | Improvement |
|---|---|---|---|---|
| 2024 | $5,827 | $139,430 | $0 | $139,430 |
| 2023 | $5,827 | $398,360 | $0 | $398,360 |
| 2022 | $5,827 | $139,426 | $0 | $139,426 |
| 2021 | $3,361 | $80,178 | $0 | $80,178 |
| 2020 | $3,362 | $80,178 | $0 | $80,178 |
| 2019 | $3,385 | $80,178 | $0 | $80,178 |
| 2018 | $3,112 | $70,120 | $0 | $70,120 |
| 2017 | $3,172 | $70,120 | $0 | $70,120 |
| 2016 | $3,136 | $70,120 | $0 | $70,120 |
| 2014 | $3,821 | $84,510 | $0 | $84,510 |
| 2013 | $3,266 | $84,510 | $0 | $84,510 |
Agents Affiliated with this Home
-
Eric Haines

Seller's Agent in 2021
Eric Haines
RE/MAX Crossroads
(330) 418-2126
112 Total Sales
-
Jeff Mathias

Seller's Agent in 2014
Jeff Mathias
Howard Hanna
(330) 827-1038
408 Total Sales
Map
Source: MLS Now
MLS Number: 4283083
APN: 6200524000
- 9146 Hillside Dr NE
- 9645 Lakewood Dr NE
- 9076 Lakewood Dr NE
- 8248 Lappin Ln NE
- 0 Camille Rd SW Unit 5130302
- 8015 Lake Dr SW
- 7154 Elgin Dr SW
- 7121 Fable Rd SW
- 1240 Arcadia Dr SW
- 3394 Camille Rd SW Unit 4
- 8091 Fargo Rd SW Unit 13
- 5455 Waltz Rd NE
- 3136 Tall Timber Rd NE
- 6020 Factor Rd SW Unit 3
- 0 Tall Timber Rd NE
- 258 Walnut Rd SW Unit 31A
- 7146 Crowder Rd SW
- 424 Avalon Rd SW Unit 31
- 1966 & 1966 1/2 Tall Timber Rd NE
- 5876 Main St SE
