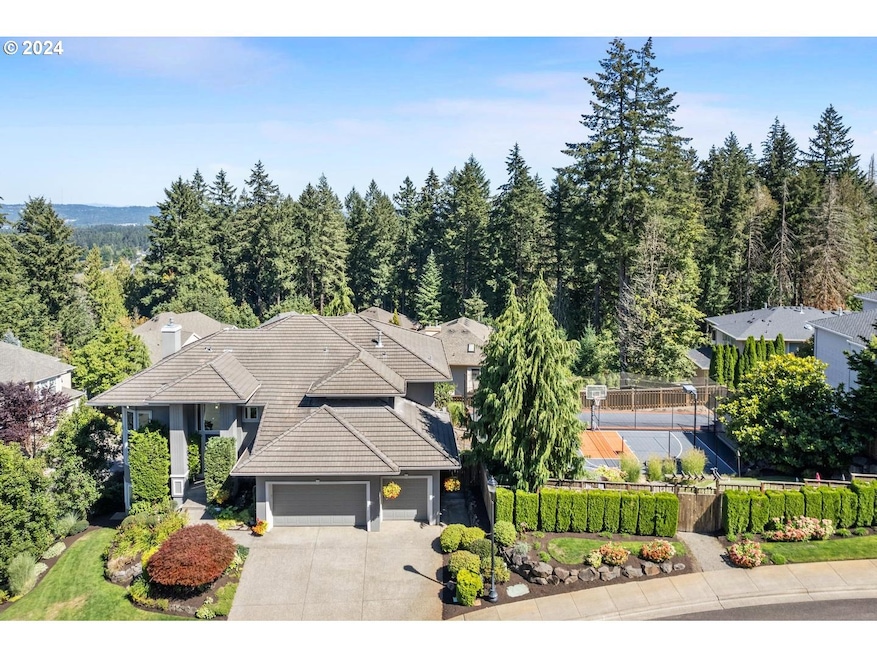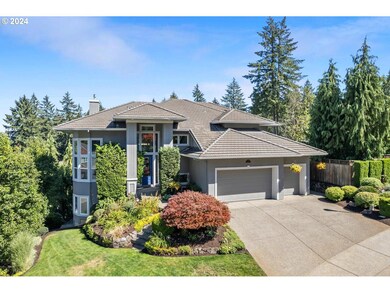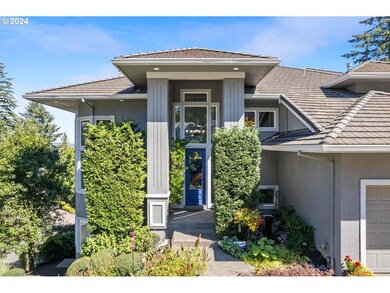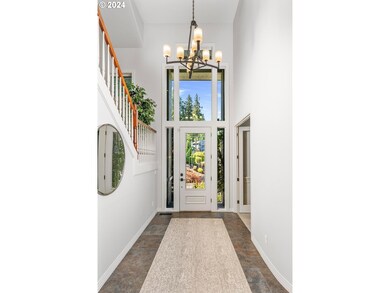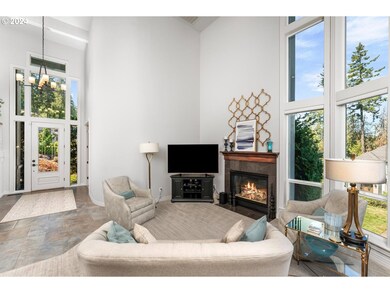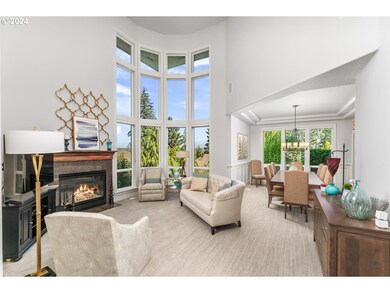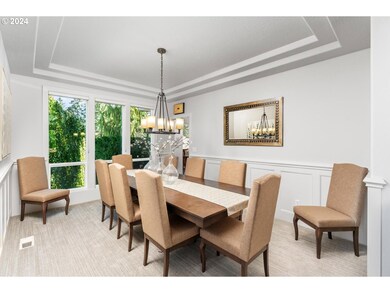Welcome to this stunning 4-bedroom, 3.5-bathroom home located in the highly sought-after Sexton Mountain neighborhood of Beaverton! This elegant home offers a wealth of luxurious features perfect for comfortable living and entertaining. Step inside to be greeted by a grand formal living room with soaring ceilings and a cozy gas fireplace. Adjacent is the formal dining room, adorned with beautiful coffered ceilings and wainscoting. The gourmet kitchen is a chef's dream complete with granite slab countertops, cherry cabinets, stainless steel appliances, double ovens, a large pantry, and spacious dining nook. The family room features cherry built-ins, a second gas fireplace, and convenient access to a deck offering territorial views. Work from home in style with the dedicated office, boasting high ceilings and built-in Sonos speakers. Retreat upstairs to the luxurious primary suite, featuring a coffered ceiling with elegant ceiling lighting, an ensuite bath with a soaking tub, walk-in shower, and an oversized walk-in closet with organizers. Three additional spacious bedrooms complete the upper level. The lower level provides ample space for fun and relaxation with a family/rec room, built-in speakers, and newer carpet, along with another deck access point. The outdoor space is an entertainer’s paradise with a gas BBQ area, a paver patio, a fire pit, a sport court, and even a batting cage. Practice your short game on the private putting green day or night while enjoying the ambient outdoor lighting. Additional highlights include wood-wrapped vinyl windows, a three-car garage, and abundant storage throughout. Don’t miss this exceptional opportunity to own a home in one of Beaverton’s most desirable neighborhoods!

