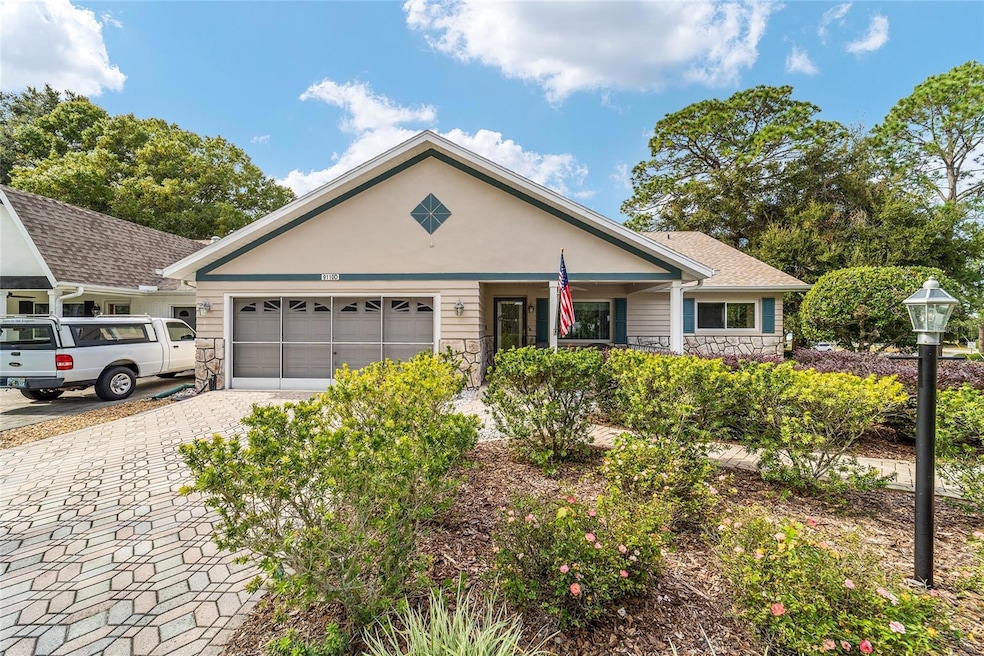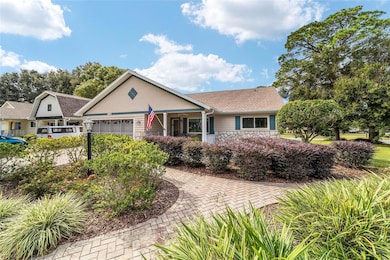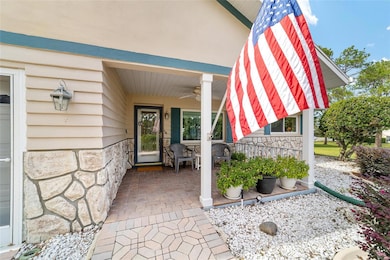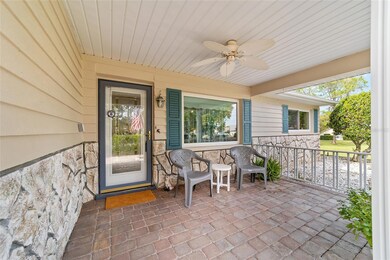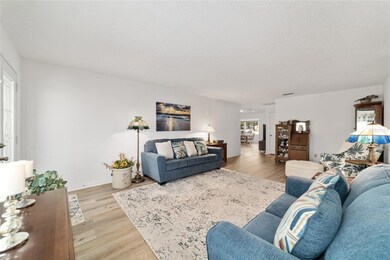Estimated payment $1,922/month
Highlights
- Golf Course Community
- Active Adult
- View of Trees or Woods
- Fitness Center
- Gated Community
- Open Floorplan
About This Home
PRIVATE LOT: This beautifully updated DOUBLE Expanded Bostonian offers 2 bedrooms, 2 bathrooms, 2 car garage and a versatile flex room off the primary suite, accessible through elegant French doors. The flex space provides endless possibilities- it can serve as a private office, man cave, enclosed lanai, or craft room. The home showcases new luxury vinyl plank flooring throughout, an updated kitchen, and stylishly renovated bathrooms. The kitchen features newer cabinets, solid surface countertops, stainless steel appliances including a brand-new KitchenAid refrigerator- plus a generous center island, pantry, and abundant storage. It seamlessly overlooks an expanded great room with built in bookshelves, creating an ideal setting for entertaining or relaxing. Both bathrooms have been tastefully updated with upgraded tile, new vanities, and modern shower enclosures. The guest bathroom features a therapeutic walk-in spa for added comfort. Additional updates include a newer roof(), windows(), water softener, and HVAC system(), ensuring peace of mind and energy efficiency. This desirable end unit offers exceptional privacy with no rear or front neighbors and overlooks a serene, park-like setting from the front porch. Curb appeal is top notch from the paver driveway and porch to the raised landscape beds. This thoughtfully enhanced home combines style, comfort, and privacy in one inviting package. On Top of the World in Ocala's premier 55+ golf community offering world-class amenities and golf cart access to shopping, dining, entertainment, health, and beauty.
Listing Agent
ON TOP OF THE WORLD REAL EST Brokerage Phone: 352-854-2394 License #3399031 Listed on: 11/07/2025
Property Details
Home Type
- Multi-Family
Est. Annual Taxes
- $2,624
Year Built
- Built in 1991
Lot Details
- End Unit
- East Facing Home
- Mature Landscaping
- Private Lot
- Oversized Lot
- Landscaped with Trees
HOA Fees
- $531 Monthly HOA Fees
Parking
- 2 Car Attached Garage
- Oversized Parking
- Garage Door Opener
- Driveway
Property Views
- Woods
- Park or Greenbelt
Home Design
- Villa
- Property Attached
- Slab Foundation
- Shingle Roof
- Concrete Siding
- Block Exterior
- Stone Siding
Interior Spaces
- 1,921 Sq Ft Home
- Open Floorplan
- Built-In Features
- Ceiling Fan
- Double Pane Windows
- Shades
- French Doors
- Living Room
Kitchen
- Range
- Microwave
- Dishwasher
- Solid Surface Countertops
- Solid Wood Cabinet
Flooring
- Tile
- Luxury Vinyl Tile
Bedrooms and Bathrooms
- 2 Bedrooms
- Primary Bedroom on Main
- Walk-In Closet
- 2 Full Bathrooms
Laundry
- Laundry in Garage
- Dryer
- Washer
Eco-Friendly Details
- Reclaimed Water Irrigation System
Outdoor Features
- Covered Patio or Porch
- Rain Gutters
Utilities
- Central Heating and Cooling System
- Thermostat
- Water Softener
- Private Sewer
- Cable TV Available
Listing and Financial Details
- Visit Down Payment Resource Website
- Legal Lot and Block 2167d / CIRSQ/Y
- Assessor Parcel Number 3530216704
Community Details
Overview
- Active Adult
- Optional Additional Fees
- Association fees include cable TV, pool, insurance, maintenance structure, ground maintenance, maintenance, management, private road, recreational facilities, trash
- Lori Sands Association, Phone Number (352) 873-0848
- Visit Association Website
- On Top Of The World Subdivision, Bostonian, Expanded Floorplan
- On-Site Maintenance
- The community has rules related to building or community restrictions, deed restrictions, fencing, allowable golf cart usage in the community
Amenities
- Restaurant
- Sauna
- Clubhouse
- Community Mailbox
- Community Storage Space
Recreation
- Golf Course Community
- Tennis Courts
- Community Basketball Court
- Pickleball Courts
- Racquetball
- Recreation Facilities
- Shuffleboard Court
- Community Playground
- Fitness Center
- Community Pool
- Community Spa
- Park
- Dog Park
Pet Policy
- 3 Pets Allowed
- Dogs and Cats Allowed
Security
- Card or Code Access
- Gated Community
Map
Home Values in the Area
Average Home Value in this Area
Tax History
| Year | Tax Paid | Tax Assessment Tax Assessment Total Assessment is a certain percentage of the fair market value that is determined by local assessors to be the total taxable value of land and additions on the property. | Land | Improvement |
|---|---|---|---|---|
| 2024 | $688 | $61,639 | -- | -- |
| 2023 | $681 | $59,844 | $0 | $0 |
| 2022 | $739 | $58,101 | $0 | $0 |
| 2021 | $744 | $56,409 | $0 | $0 |
| 2020 | $742 | $55,630 | $0 | $0 |
| 2019 | $738 | $54,379 | $0 | $0 |
| 2018 | $711 | $53,365 | $0 | $0 |
| 2017 | $704 | $52,267 | $0 | $0 |
| 2016 | $681 | $51,192 | $0 | $0 |
| 2015 | $679 | $50,836 | $0 | $0 |
| 2014 | $654 | $50,433 | $0 | $0 |
Property History
| Date | Event | Price | List to Sale | Price per Sq Ft | Prior Sale |
|---|---|---|---|---|---|
| 11/21/2025 11/21/25 | Pending | -- | -- | -- | |
| 11/07/2025 11/07/25 | For Sale | $221,900 | -2.7% | $116 / Sq Ft | |
| 01/31/2024 01/31/24 | Sold | $228,000 | -4.5% | $119 / Sq Ft | View Prior Sale |
| 12/18/2023 12/18/23 | Pending | -- | -- | -- | |
| 12/10/2023 12/10/23 | For Sale | $238,750 | -- | $124 / Sq Ft |
Purchase History
| Date | Type | Sale Price | Title Company |
|---|---|---|---|
| Limited Warranty Deed | $228,000 | Marion Title & Escrow Company | |
| Limited Warranty Deed | $228,000 | Marion Title & Escrow Company |
Source: Stellar MLS
MLS Number: OM713102
APN: 3530-2167-04
- 8896 SW 90th St Unit B
- 8885 SW 90th Ln
- 8841 SW 91st St Unit D
- 8819 SW 91st Place Unit C
- 8785 SW 91st St Unit B
- 8787 SW 90th Ln Unit B
- 8862 SW 92nd St Unit D
- 9070 SW 89th Loop
- 8872 SW 92nd Place Unit F
- 8872 SW 92nd Place Unit G
- 9115 SW 90th St
- 9012 SW 91st Cir
- 9044 SW 91st Cir
- 9273 SW 91st Court Rd
- 9099 SW 89th Loop
- 9049 SW 91st Cir
- 8710 SW 91st St Unit E
- 9010 SW 89th Loop
- 9042 SW 88th Place
- 9064 SW 91st Cir
