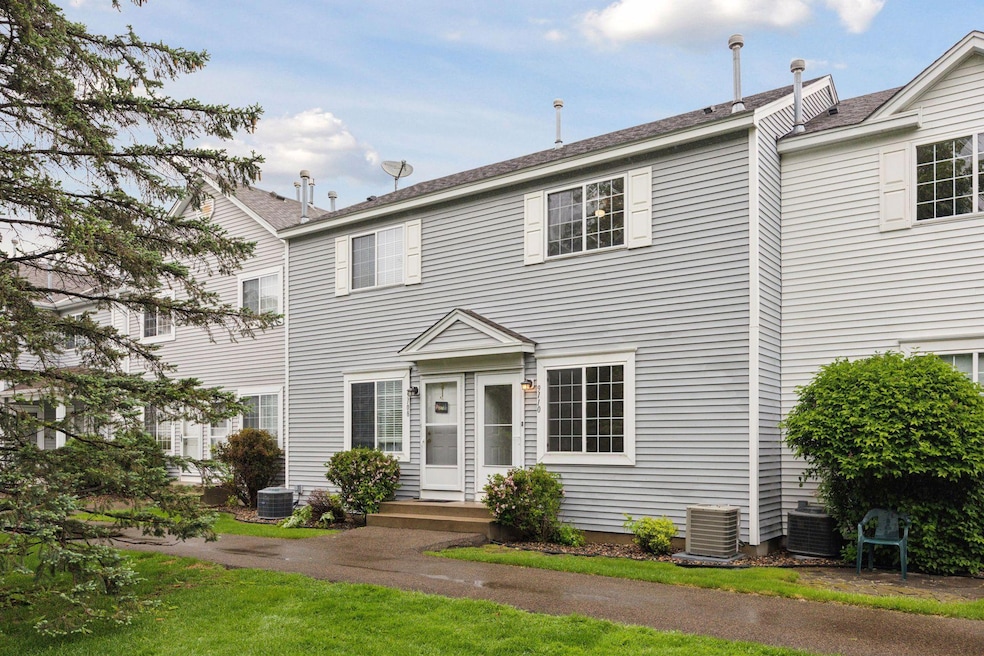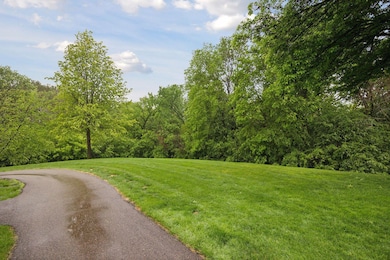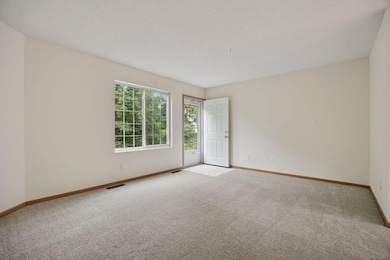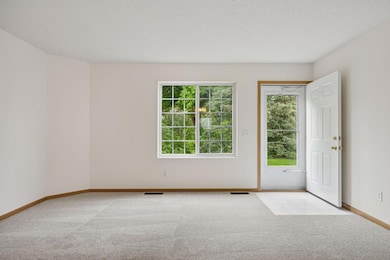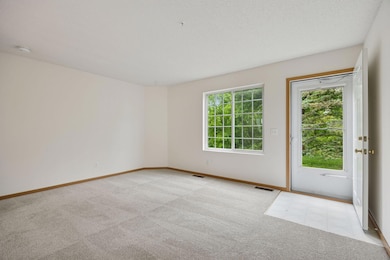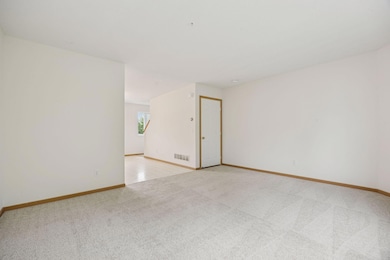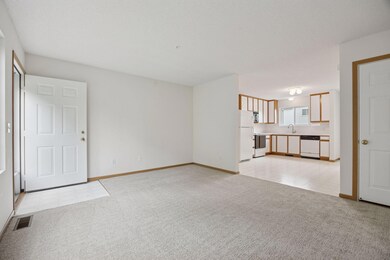
9110 Terra Verde Trail Unit 147 Eden Prairie, MN 55347
Estimated payment $1,605/month
Highlights
- The kitchen features windows
- 1 Car Attached Garage
- Parking Storage or Cabinetry
- Central Middle School Rated A
- Living Room
- Guest Parking
About This Home
Wilderness galore right out your door! First time available! Impeccably maintained and updated quiet townhome in the heart of Eden Prairie and overlooking Staring Lake! Open concept floor plan, southwest facing, filled with natural light! Upper level laundry! Spacious room sizes, multiple walk-in closets, tons of cabinets, nest thermostat, a window at the sink, and poured concrete foundation! NEW: carpet, paint, garbage disposal, and more! Newer furnace and air conditioner. Attached and oversized garage. Amazing grassy space to play and have your pets. Convenient and demand location near everyday conveniences. Steps to paths and trails that go on for miles! Nearby Staring Lake Park features a free frisbee disc golf course, concerts at the grand stand, food trucks, massive playground, sport courts, open fields, sandy beach, fishing pier, boat launch, paved paths with stops to go down to the lake, sledding hill & warming house, and more! Allows excellent access to nature and an active lifestyle. A maintenance-free and relaxing place to call home! HOA dues cover water, sewer, garbage, lawn & snow care, and more. Pride of ownership shines! Rare opportunity, schedule your tour today!
Townhouse Details
Home Type
- Townhome
Est. Annual Taxes
- $2,114
Year Built
- Built in 1997
HOA Fees
- $297 Monthly HOA Fees
Parking
- 1 Car Attached Garage
- Parking Storage or Cabinetry
- Tuck Under Garage
- Garage Door Opener
- Guest Parking
Interior Spaces
- 896 Sq Ft Home
- 2-Story Property
- Living Room
- Basement
Kitchen
- Range<<rangeHoodToken>>
- <<microwave>>
- Dishwasher
- Disposal
- The kitchen features windows
Bedrooms and Bathrooms
- 2 Bedrooms
- 1 Full Bathroom
Laundry
- Dryer
- Washer
Additional Features
- 8,973 Sq Ft Lot
- Forced Air Heating and Cooling System
Community Details
- Association fees include maintenance structure, hazard insurance, lawn care, ground maintenance, professional mgmt, trash, sewer, snow removal
- Property Care Association, Phone Number (651) 554-9949
- Cic 0798 Staring Lake Village Home Subdivision
Listing and Financial Details
- Assessor Parcel Number 2211622420103
Map
Home Values in the Area
Average Home Value in this Area
Tax History
| Year | Tax Paid | Tax Assessment Tax Assessment Total Assessment is a certain percentage of the fair market value that is determined by local assessors to be the total taxable value of land and additions on the property. | Land | Improvement |
|---|---|---|---|---|
| 2023 | $2,000 | $193,100 | $69,400 | $123,700 |
| 2022 | $1,797 | $181,100 | $65,100 | $116,000 |
| 2021 | $1,665 | $164,500 | $59,200 | $105,300 |
| 2020 | $1,641 | $155,500 | $56,100 | $99,400 |
| 2019 | $1,497 | $149,600 | $54,000 | $95,600 |
| 2018 | $1,424 | $137,400 | $44,200 | $93,200 |
| 2017 | $1,242 | $115,700 | $37,300 | $78,400 |
| 2016 | $1,177 | $110,300 | $35,600 | $74,700 |
| 2015 | $1,106 | $102,200 | $33,000 | $69,200 |
| 2014 | -- | $86,900 | $33,000 | $53,900 |
Property History
| Date | Event | Price | Change | Sq Ft Price |
|---|---|---|---|---|
| 07/07/2025 07/07/25 | Pending | -- | -- | -- |
| 06/24/2025 06/24/25 | For Sale | $205,000 | 0.0% | $229 / Sq Ft |
| 06/10/2025 06/10/25 | Pending | -- | -- | -- |
| 05/30/2025 05/30/25 | For Sale | $205,000 | -- | $229 / Sq Ft |
Purchase History
| Date | Type | Sale Price | Title Company |
|---|---|---|---|
| Warranty Deed | $86,515 | -- |
Mortgage History
| Date | Status | Loan Amount | Loan Type |
|---|---|---|---|
| Open | $158,400 | New Conventional | |
| Closed | $73,200 | New Conventional |
Similar Homes in the area
Source: NorthstarMLS
MLS Number: 6711265
APN: 22-116-22-42-0103
- 9100 Terra Verde Trail Unit 152
- 9097 Terra Verde Trail
- 9094 Klondike Ct Unit 75
- 9102 Klondike Ct
- 13066 Crimson Clover Ln Unit 83
- 12693 Collegeview Dr Unit 201
- 8895 Knollwood Dr
- 9375 Cold Stream Ln
- 12346 Harvard Ave
- 12334 Harvard Ave
- 8637 Saratoga Ln
- 8940 Darnel Rd
- 8497 Cortland Rd Unit 111
- 9588 Creek Knoll Rd
- 8924 Darnel Rd
- 9553 Woodridge Cir
- 14170 Westridge Dr
- 8432 Cortland Rd
- 8991 Ferndale Ln
- 12724 Surrey St
