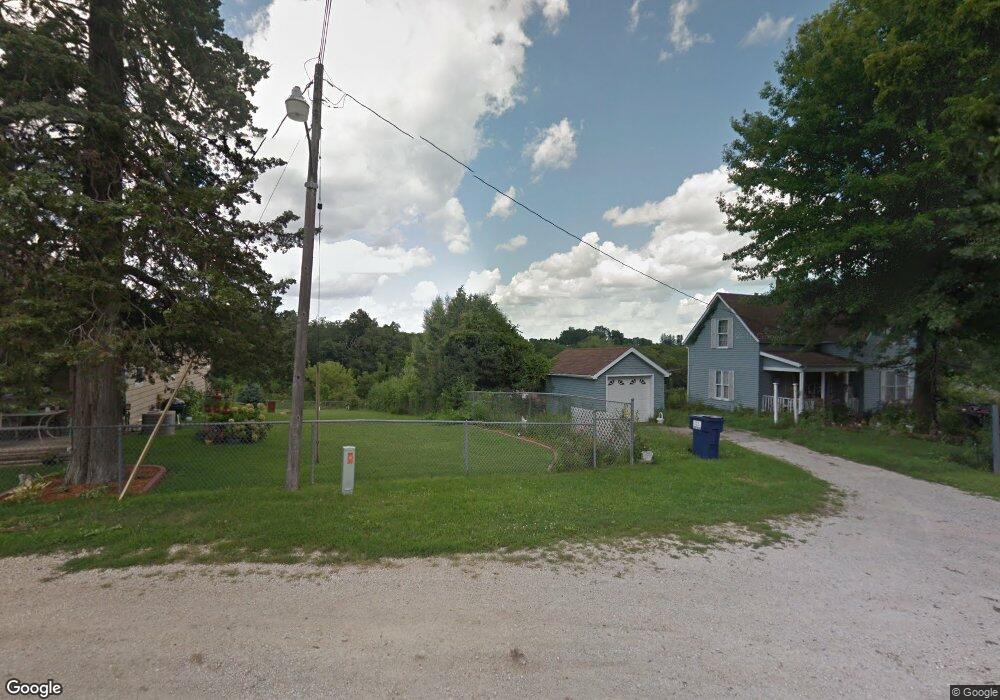9111 Depot St Spring Hill, IA 50125
Warren County NeighborhoodEstimated Value: $177,636 - $412,000
3
Beds
1
Bath
1,306
Sq Ft
$203/Sq Ft
Est. Value
About This Home
This home is located at 9111 Depot St, Spring Hill, IA 50125 and is currently estimated at $264,909, approximately $202 per square foot. 9111 Depot St is a home located in Warren County with nearby schools including Oviatt Elementary School, Orchard Hills Elementary School, and Lakewood Elementary School.
Ownership History
Date
Name
Owned For
Owner Type
Purchase Details
Closed on
Nov 12, 2019
Sold by
Estate Of Lee Spencer
Bought by
Sparks Roxanne D
Current Estimated Value
Create a Home Valuation Report for This Property
The Home Valuation Report is an in-depth analysis detailing your home's value as well as a comparison with similar homes in the area
Home Values in the Area
Average Home Value in this Area
Purchase History
| Date | Buyer | Sale Price | Title Company |
|---|---|---|---|
| Sparks Roxanne D | -- | None Available |
Source: Public Records
Tax History Compared to Growth
Tax History
| Year | Tax Paid | Tax Assessment Tax Assessment Total Assessment is a certain percentage of the fair market value that is determined by local assessors to be the total taxable value of land and additions on the property. | Land | Improvement |
|---|---|---|---|---|
| 2025 | $1,818 | $152,400 | $19,000 | $133,400 |
| 2024 | $1,856 | $118,600 | $6,900 | $111,700 |
| 2023 | $1,586 | $118,600 | $6,900 | $111,700 |
| 2022 | $1,600 | $94,200 | $6,900 | $87,300 |
| 2021 | $1,592 | $94,200 | $6,900 | $87,300 |
| 2020 | $1,592 | $90,200 | $6,900 | $83,300 |
| 2019 | $1,544 | $90,200 | $6,900 | $83,300 |
| 2018 | $1,538 | $85,300 | $0 | $0 |
| 2017 | $1,478 | $85,300 | $0 | $0 |
| 2016 | $1,456 | $79,700 | $0 | $0 |
| 2015 | $1,456 | $79,700 | $0 | $0 |
| 2014 | $1,340 | $73,000 | $0 | $0 |
Source: Public Records
Map
Nearby Homes
- 7675 R57 Hwy
- 8227 Geneva St
- 10950 Blk Parcel V R57 Hwy
- n/a R57 Hwy
- 10950 BLK R57 Hwy
- 7683 86th Ln
- 7815 86th Ln
- The Trend Setter III Plan at Vista Ridge
- The Holliwell Plan at Vista Ridge
- The Ranch Designer Plan at Vista Ridge
- The Ranch Allen Plan at Vista Ridge
- The Linn Cottage Plan at Vista Ridge
- The Walnut Ranch Plan at Vista Ridge
- The Scott Plan at Vista Ridge
- The Oxfordshire Plan at Vista Ridge
- The Ranch Elegance Plan at Vista Ridge
- The Madison Plan at Vista Ridge
- The Franklin Farmhouse Plan at Vista Ridge
- The Lexington II Plan at Vista Ridge
- 0000 78th Ave
- 9109 Depot St
- 4026 Rinard Rd
- 3018 3rd St Unit SH
- 4030 Rinard Rd
- 9108 Depot St
- 3010 3rd St
- 10113 Carson St
- 3017 3rd St Unit SH
- 2022 2nd St Unit SH
- 2018 2nd St Unit H
- 2014 2nd St
- 9106 Depot St
- 13671 169th Ln
- Lot 58 Westview Heights Plat 3 St
- 2028 2nd St Unit H
- 3009 3rd St Unit H
- 8297 Geneva St
- 10110 Carson St
- 2032 2nd St
- Lot 7,8 2nd St
