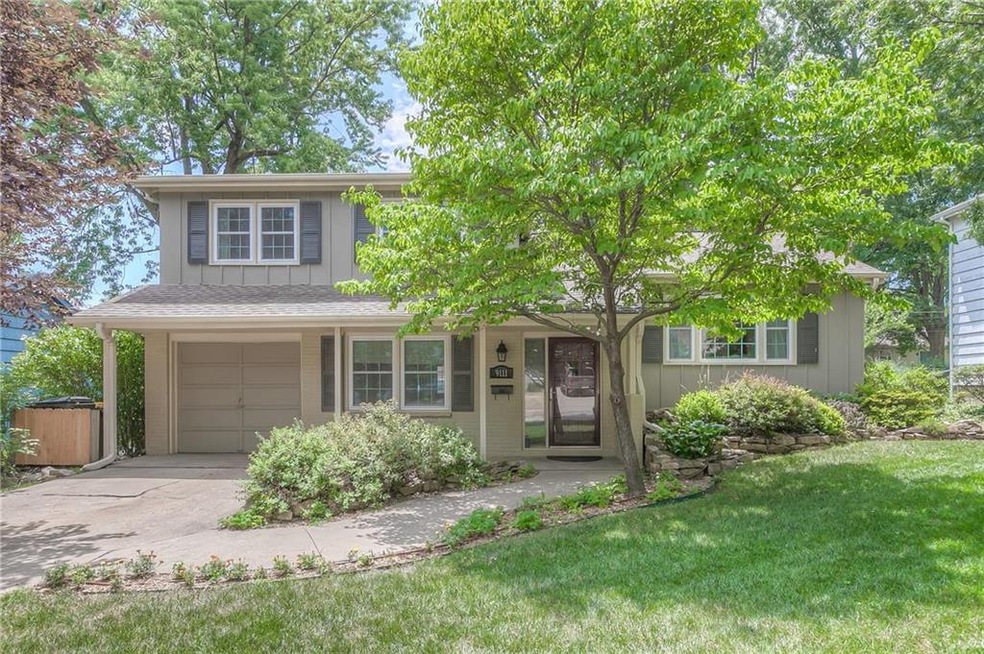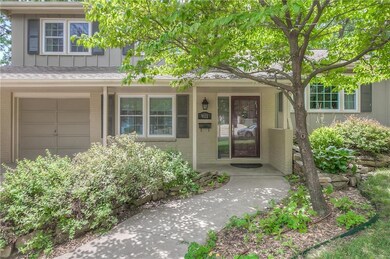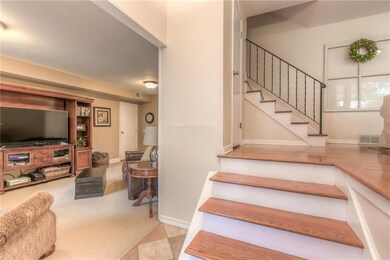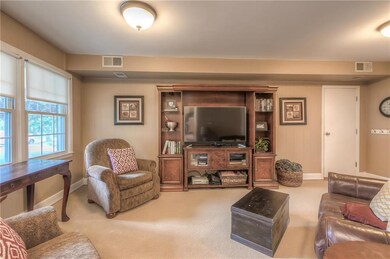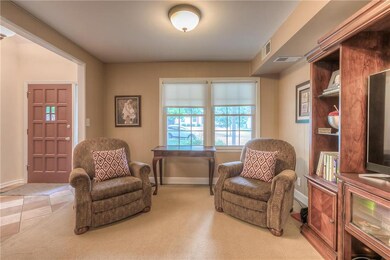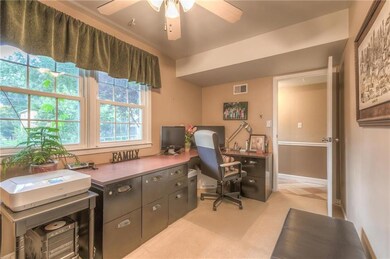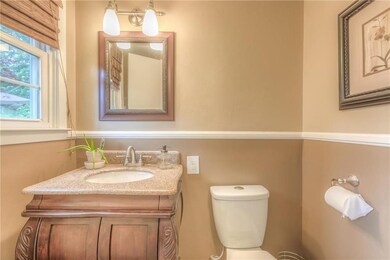
9111 W 90th St Overland Park, KS 66212
Elmhurst NeighborhoodHighlights
- Vaulted Ceiling
- Traditional Architecture
- Formal Dining Room
- Shawnee Mission West High School Rated A-
- Granite Countertops
- Stainless Steel Appliances
About This Home
As of March 2022Wow!!! You know how some homes feel warm and inviting? This is that home! Great location, close proximity to grocery stores, restaurants and easy highway access. Clean well maintained home with granite counter tops & stainless steel appliances. This is a Must See!
Last Agent to Sell the Property
BHG Kansas City Homes License #SP00224928 Listed on: 07/23/2018

Home Details
Home Type
- Single Family
Est. Annual Taxes
- $2,061
Year Built
- Built in 1962
Lot Details
- 8,698 Sq Ft Lot
- Aluminum or Metal Fence
Parking
- 1 Car Attached Garage
Home Design
- Traditional Architecture
- Split Level Home
- Frame Construction
- Composition Roof
Interior Spaces
- Wet Bar: Carpet, Ceiling Fan(s), Ceramic Tiles, Granite Counters, Wood
- Built-In Features: Carpet, Ceiling Fan(s), Ceramic Tiles, Granite Counters, Wood
- Vaulted Ceiling
- Ceiling Fan: Carpet, Ceiling Fan(s), Ceramic Tiles, Granite Counters, Wood
- Skylights
- Fireplace
- Shades
- Plantation Shutters
- Drapes & Rods
- Formal Dining Room
- Laundry on lower level
- Finished Basement
Kitchen
- Gas Oven or Range
- Dishwasher
- Stainless Steel Appliances
- Granite Countertops
- Laminate Countertops
- Disposal
Flooring
- Wall to Wall Carpet
- Linoleum
- Laminate
- Stone
- Ceramic Tile
- Luxury Vinyl Plank Tile
- Luxury Vinyl Tile
Bedrooms and Bathrooms
- 4 Bedrooms
- Cedar Closet: Carpet, Ceiling Fan(s), Ceramic Tiles, Granite Counters, Wood
- Walk-In Closet: Carpet, Ceiling Fan(s), Ceramic Tiles, Granite Counters, Wood
- Double Vanity
- Carpet
Additional Features
- Enclosed Patio or Porch
- City Lot
- Central Air
Community Details
- Rancho Santa Fe Subdivision
Listing and Financial Details
- Assessor Parcel Number NP71800015-0019
Ownership History
Purchase Details
Home Financials for this Owner
Home Financials are based on the most recent Mortgage that was taken out on this home.Purchase Details
Home Financials for this Owner
Home Financials are based on the most recent Mortgage that was taken out on this home.Purchase Details
Home Financials for this Owner
Home Financials are based on the most recent Mortgage that was taken out on this home.Purchase Details
Home Financials for this Owner
Home Financials are based on the most recent Mortgage that was taken out on this home.Purchase Details
Home Financials for this Owner
Home Financials are based on the most recent Mortgage that was taken out on this home.Purchase Details
Home Financials for this Owner
Home Financials are based on the most recent Mortgage that was taken out on this home.Similar Homes in Overland Park, KS
Home Values in the Area
Average Home Value in this Area
Purchase History
| Date | Type | Sale Price | Title Company |
|---|---|---|---|
| Special Warranty Deed | -- | Chicago Title | |
| Warranty Deed | -- | Chicago Title | |
| Warranty Deed | -- | Chicago Title Company Llc | |
| Interfamily Deed Transfer | -- | Continental Title | |
| Interfamily Deed Transfer | -- | -- | |
| Warranty Deed | -- | Security Land Title Company |
Mortgage History
| Date | Status | Loan Amount | Loan Type |
|---|---|---|---|
| Open | $314,204 | FHA | |
| Previous Owner | $188,000 | New Conventional | |
| Previous Owner | $126,000 | New Conventional | |
| Previous Owner | $40,545 | Stand Alone Second | |
| Previous Owner | $132,850 | New Conventional | |
| Previous Owner | $133,000 | No Value Available |
Property History
| Date | Event | Price | Change | Sq Ft Price |
|---|---|---|---|---|
| 03/04/2022 03/04/22 | Sold | -- | -- | -- |
| 01/30/2022 01/30/22 | Pending | -- | -- | -- |
| 12/30/2021 12/30/21 | For Sale | $300,000 | +33.3% | $174 / Sq Ft |
| 08/24/2018 08/24/18 | Sold | -- | -- | -- |
| 07/27/2018 07/27/18 | Pending | -- | -- | -- |
| 07/23/2018 07/23/18 | For Sale | $225,000 | -- | $175 / Sq Ft |
Tax History Compared to Growth
Tax History
| Year | Tax Paid | Tax Assessment Tax Assessment Total Assessment is a certain percentage of the fair market value that is determined by local assessors to be the total taxable value of land and additions on the property. | Land | Improvement |
|---|---|---|---|---|
| 2024 | $3,838 | $39,848 | $7,334 | $32,514 |
| 2023 | $3,611 | $36,927 | $6,667 | $30,260 |
| 2022 | $3,383 | $34,845 | $6,667 | $28,178 |
| 2021 | $3,096 | $30,326 | $5,555 | $24,771 |
| 2020 | $2,901 | $28,451 | $4,441 | $24,010 |
| 2019 | $2,684 | $26,358 | $3,445 | $22,913 |
| 2018 | $2,243 | $21,953 | $3,445 | $18,508 |
| 2017 | $2,061 | $19,860 | $3,445 | $16,415 |
| 2016 | $1,978 | $18,756 | $3,445 | $15,311 |
| 2015 | $1,822 | $17,652 | $3,445 | $14,207 |
| 2013 | -- | $17,192 | $3,445 | $13,747 |
Agents Affiliated with this Home
-

Seller's Agent in 2022
Charlie Potchad
ReeceNichols -Johnson County W
(913) 522-0929
4 in this area
111 Total Sales
-

Buyer's Agent in 2022
Brent Sledd
Weichert, Realtors Welch & Com
(913) 558-5858
5 in this area
363 Total Sales
-

Seller's Agent in 2018
Anita Fichman
BHG Kansas City Homes
(913) 915-1302
2 in this area
128 Total Sales
Map
Source: Heartland MLS
MLS Number: 2119902
APN: NP71800015-0019
- 9020 Grandview Dr
- 9121 Hayes Dr
- 9159 W 92nd Place
- 8708 W 92nd St
- 9303 Hayes Dr
- 8608 W 90th Terrace
- 8705 Grandview St
- 9001 W 93rd Terrace
- 9707 W 92nd Terrace
- 8720 Mackey St
- 9210 Farley Ln
- 8715 Mackey St
- 9009 Mastin St
- 8230 W 92nd St
- 8530 Grandview Ln
- 8201 W 89th St
- 8510 Grandview Ln
- 8105 W 91st St
- 8918 Switzer St
- 9000 Hardy St
