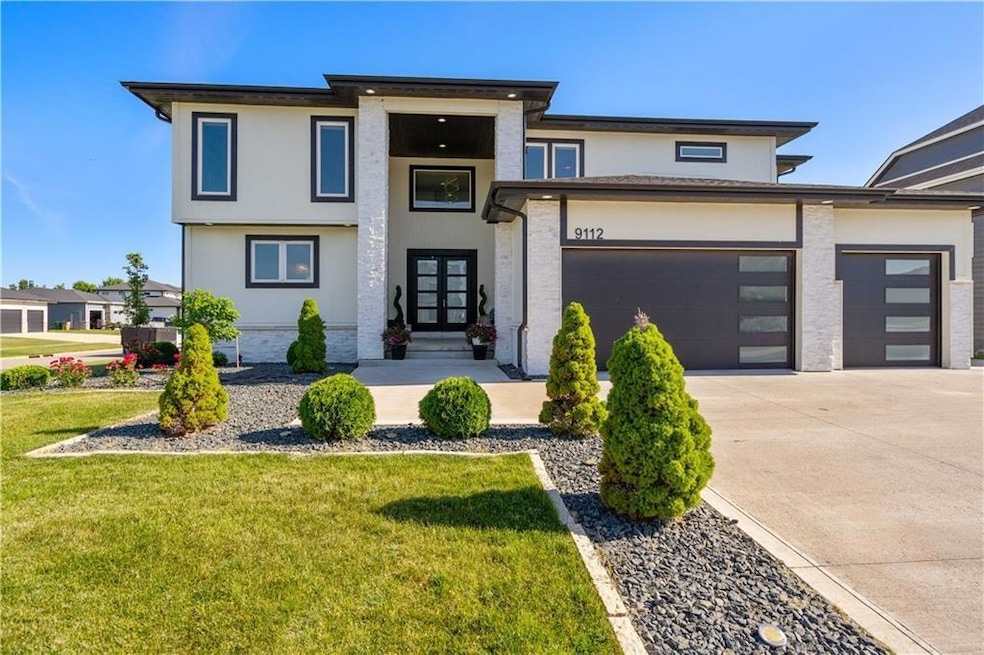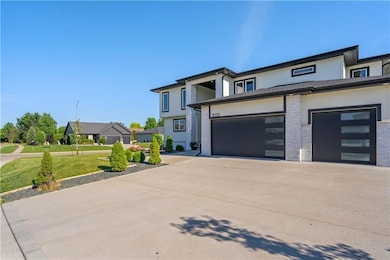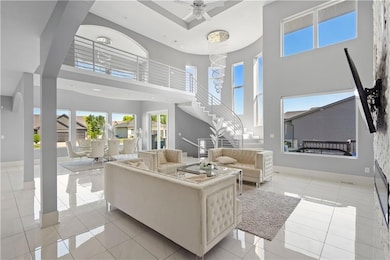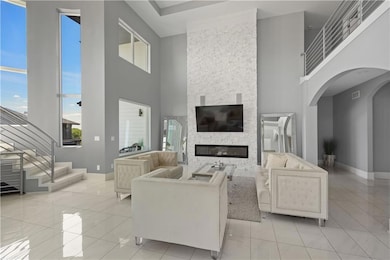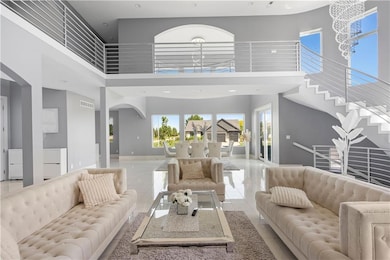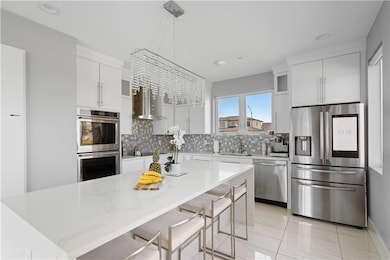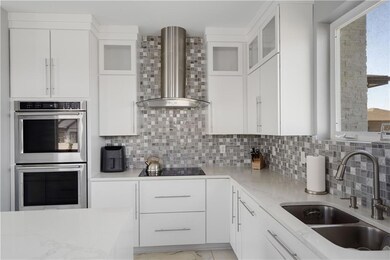9112 Abram Dr West Des Moines, IA 50266
Estimated payment $5,388/month
Highlights
- Main Floor Primary Bedroom
- 1 Fireplace
- Forced Air Heating and Cooling System
- Woodland Hills Elementary Rated A-
- No HOA
- 2-minute walk to Whisper Point Park
About This Home
Welcome to your dream home, a stunning open-concept masterpiece that seamlessly blends elegance and modern living. This home boasts a soaring two-story family room with expansive windows, including a floor-to-ceiling array of windows in the dining room, providing plenty of natural light, a floor-to-ceiling stone fireplace, and a breathtaking staircase and walkway that overlook the main level. The gorgeous kitchen features plenty of cabinet and counter space with high-end features and appliances. The first-floor master is spacious and includes an ensuite bath with a soaker tub, tiled shower, dual vanity, large walk-in closet, and French doors leading out to the deck. The spiral staircase leads upstairs to three more huge bedrooms, each with its own bathroom and large closet. The basement is fully finished, designed with entertaining in mind, complete with a wet bar, pool table, fifth bedroom, full bathroom, and walkout to the lush backyard. Step outside to a large, expansive deck that is perfect for alfresco dining and outdoor gatherings. Experience the epitome of luxury living in this meticulously designed home, where every detail has been thoughtfully crafted for your comfort and enjoyment.
Home Details
Home Type
- Single Family
Est. Annual Taxes
- $15,200
Year Built
- Built in 2020
Home Design
- Poured Concrete
- Asphalt Shingled Roof
- Cement Board or Planked
Interior Spaces
- 3,764 Sq Ft Home
- 1.5-Story Property
- 1 Fireplace
- Family Room Downstairs
- Dining Area
- Basement
Kitchen
- Stove
- Microwave
- Dishwasher
Bedrooms and Bathrooms
- 5 Bedrooms | 1 Primary Bedroom on Main
Parking
- 3 Car Attached Garage
- Driveway
Additional Features
- 0.32 Acre Lot
- Forced Air Heating and Cooling System
Community Details
- No Home Owners Association
Listing and Financial Details
- Assessor Parcel Number 1610480017
Map
Home Values in the Area
Average Home Value in this Area
Tax History
| Year | Tax Paid | Tax Assessment Tax Assessment Total Assessment is a certain percentage of the fair market value that is determined by local assessors to be the total taxable value of land and additions on the property. | Land | Improvement |
|---|---|---|---|---|
| 2025 | $14,800 | $993,960 | $140,000 | $853,960 |
| 2024 | $15,200 | $951,710 | $140,000 | $811,710 |
| 2023 | $15,200 | $914,810 | $140,000 | $774,810 |
| 2022 | $14,348 | $811,800 | $140,000 | $671,800 |
| 2021 | $14,348 | $775,310 | $140,000 | $635,310 |
| 2020 | $18 | $70,000 | $70,000 | $0 |
| 2019 | $20 | $950 | $950 | $0 |
| 2018 | $20 | $950 | $950 | $0 |
| 2017 | $20 | $950 | $950 | $0 |
| 2016 | $20 | $950 | $950 | $0 |
Property History
| Date | Event | Price | List to Sale | Price per Sq Ft | Prior Sale |
|---|---|---|---|---|---|
| 02/15/2026 02/15/26 | Price Changed | $799,900 | -1.2% | $213 / Sq Ft | |
| 01/19/2026 01/19/26 | Price Changed | $810,000 | 0.0% | $215 / Sq Ft | |
| 01/19/2026 01/19/26 | For Sale | $810,000 | -6.4% | $215 / Sq Ft | |
| 12/09/2025 12/09/25 | Pending | -- | -- | -- | |
| 10/10/2025 10/10/25 | Price Changed | $865,000 | -1.1% | $230 / Sq Ft | |
| 09/10/2025 09/10/25 | For Sale | $875,000 | +695.5% | $232 / Sq Ft | |
| 02/21/2020 02/21/20 | Sold | $110,000 | -19.1% | -- | View Prior Sale |
| 01/22/2020 01/22/20 | Pending | -- | -- | -- | |
| 08/08/2016 08/08/16 | For Sale | $135,900 | -- | -- |
Purchase History
| Date | Type | Sale Price | Title Company |
|---|---|---|---|
| Warranty Deed | $110,000 | None Available |
Source: Des Moines Area Association of REALTORS®
MLS Number: 725945
APN: 16-10-480-017
- 302-326 Harmony Ave
- 9125-9143 Calvin Dr
- 334-358 Harmony Ave
- 381 Napoli Ave
- 288 S Marigold Ave
- 281 S Marigold Ave
- 285 S Marigold Ave
- 366 Napoli Ave
- 375 Napoli Ave
- 360 Napoli Ave
- 357 Napoli Ave
- 424 Napoli Ave
- 254 S 91st St
- 431 Stillwater Ct
- 9498 Stillwater Dr
- 250 S Zinnia Ave
- 232 S Zinnia Ave
- 195 S Zinnia Ave
- 268 S Zinnia Ave
- 262 S Zinnia Ave
- 187-268 S Zinnia Ct
- 355 88th St
- 254 S 91st St
- 8655 Bridgewood Blvd
- 8730 Ep True Pkwy
- 595 88th St
- 448 S 91st St
- 455 S 85th St
- 8231 Cody Dr
- 655 S 88th St
- 8925 Cascade Ave
- 7732 Beechtree Ln
- 1024-8889 Opal Way
- 360 Bridgewood Dr
- 8350 Cascade Ave
- 1127 90th St
- 7425 Wistful Vista Dr
- 8602 Westown Pkwy
- 8601 Westown Pkwy
- 933 Prime St
Ask me questions while you tour the home.
