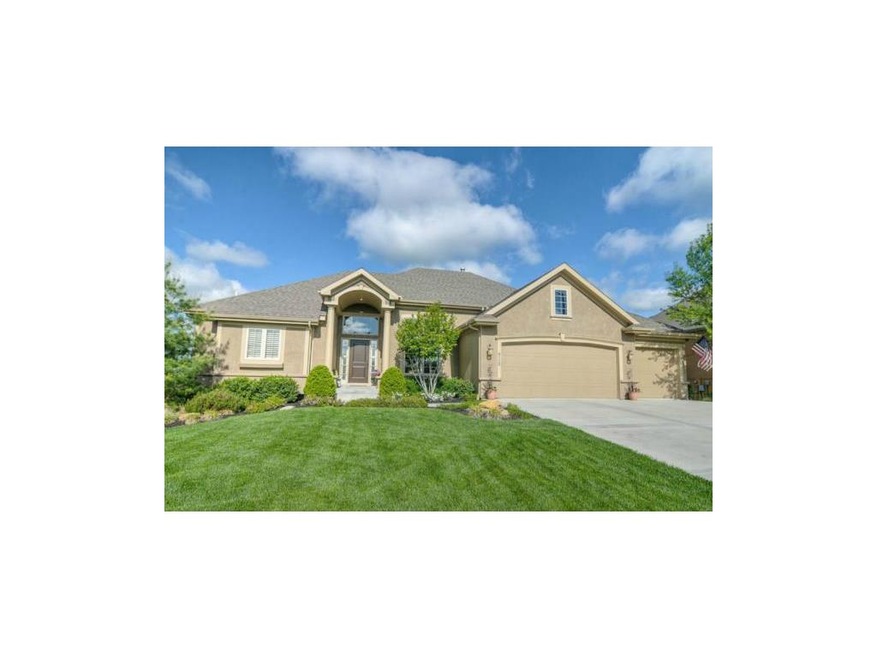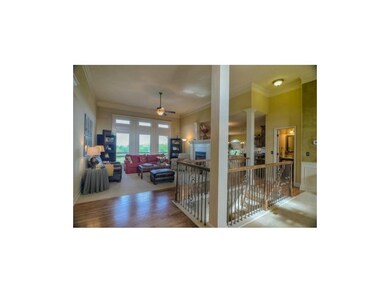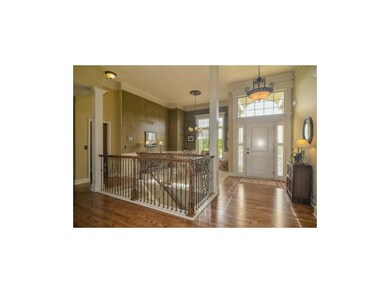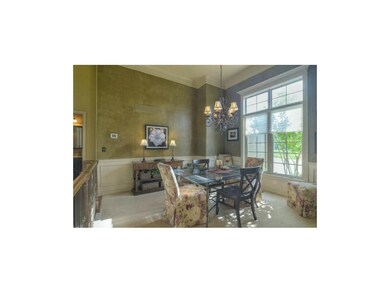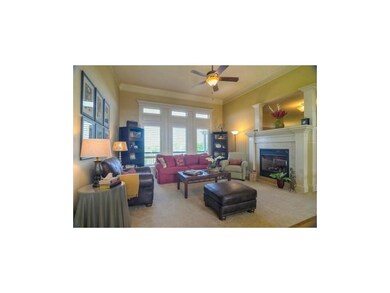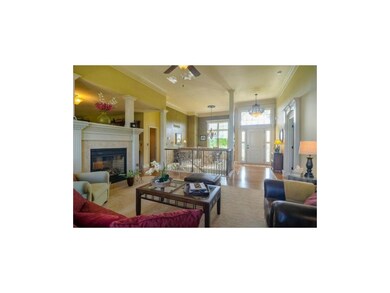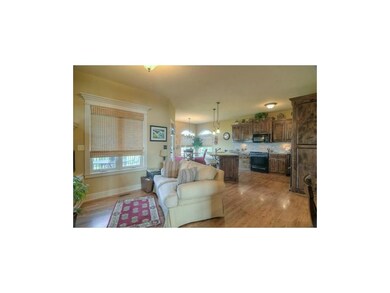
9112 N Oxford Ave Kansas City, MO 64157
Northland NeighborhoodHighlights
- Clubhouse
- Deck
- Traditional Architecture
- Shoal Creek Elementary School Rated A
- Vaulted Ceiling
- Wood Flooring
About This Home
As of May 2018Don't miss this amazing home in the very sought after neighborhood of Copperleaf! Landscaping on all four sides, granite countertops, new carpet, newly painted exterior and enlarged patio with spa! Please contact second agent, Nickole Walton 816-289-1014 with any questions. Taxes and room dimensions are approximate.
Home Details
Home Type
- Single Family
Est. Annual Taxes
- $7,154
Year Built
- Built in 2006
Lot Details
- Side Green Space
- Many Trees
HOA Fees
- $33 Monthly HOA Fees
Parking
- 3 Car Attached Garage
- Front Facing Garage
Home Design
- Traditional Architecture
- Composition Roof
Interior Spaces
- Wet Bar: Carpet, Shower Over Tub, Walk-In Closet(s), Hardwood, Cathedral/Vaulted Ceiling, Whirlpool Tub, Kitchen Island, Pantry, Wood Floor, Built-in Features, Fireplace
- Built-In Features: Carpet, Shower Over Tub, Walk-In Closet(s), Hardwood, Cathedral/Vaulted Ceiling, Whirlpool Tub, Kitchen Island, Pantry, Wood Floor, Built-in Features, Fireplace
- Vaulted Ceiling
- Ceiling Fan: Carpet, Shower Over Tub, Walk-In Closet(s), Hardwood, Cathedral/Vaulted Ceiling, Whirlpool Tub, Kitchen Island, Pantry, Wood Floor, Built-in Features, Fireplace
- Skylights
- See Through Fireplace
- Gas Fireplace
- Thermal Windows
- Shades
- Plantation Shutters
- Drapes & Rods
- Great Room with Fireplace
- Family Room
- Formal Dining Room
- Finished Basement
- Walk-Out Basement
- Laundry on main level
Kitchen
- Breakfast Area or Nook
- Dishwasher
- Kitchen Island
- Granite Countertops
- Laminate Countertops
- Disposal
Flooring
- Wood
- Wall to Wall Carpet
- Linoleum
- Laminate
- Stone
- Ceramic Tile
- Luxury Vinyl Plank Tile
- Luxury Vinyl Tile
Bedrooms and Bathrooms
- 4 Bedrooms
- Primary Bedroom on Main
- Cedar Closet: Carpet, Shower Over Tub, Walk-In Closet(s), Hardwood, Cathedral/Vaulted Ceiling, Whirlpool Tub, Kitchen Island, Pantry, Wood Floor, Built-in Features, Fireplace
- Walk-In Closet: Carpet, Shower Over Tub, Walk-In Closet(s), Hardwood, Cathedral/Vaulted Ceiling, Whirlpool Tub, Kitchen Island, Pantry, Wood Floor, Built-in Features, Fireplace
- Double Vanity
- Whirlpool Bathtub
- Carpet
Outdoor Features
- Deck
- Enclosed Patio or Porch
- Playground
Schools
- Shoal Creek Elementary School
- Liberty High School
Utilities
- Central Air
- Back Up Gas Heat Pump System
Listing and Financial Details
- Assessor Parcel Number 14-310-00-01-27.00
Community Details
Overview
- Copperleaf Subdivision
Amenities
- Clubhouse
Recreation
- Tennis Courts
- Community Pool
- Trails
Ownership History
Purchase Details
Home Financials for this Owner
Home Financials are based on the most recent Mortgage that was taken out on this home.Purchase Details
Home Financials for this Owner
Home Financials are based on the most recent Mortgage that was taken out on this home.Purchase Details
Home Financials for this Owner
Home Financials are based on the most recent Mortgage that was taken out on this home.Purchase Details
Home Financials for this Owner
Home Financials are based on the most recent Mortgage that was taken out on this home.Similar Homes in Kansas City, MO
Home Values in the Area
Average Home Value in this Area
Purchase History
| Date | Type | Sale Price | Title Company |
|---|---|---|---|
| Warranty Deed | -- | Continental Title | |
| Warranty Deed | -- | Coffelt Land Title Inc | |
| Warranty Deed | -- | First American Title Co | |
| Corporate Deed | -- | First American Title Ins Co |
Mortgage History
| Date | Status | Loan Amount | Loan Type |
|---|---|---|---|
| Open | $150,000 | New Conventional | |
| Previous Owner | $280,800 | New Conventional | |
| Previous Owner | $29,380 | Purchase Money Mortgage | |
| Previous Owner | $284,300 | Construction |
Property History
| Date | Event | Price | Change | Sq Ft Price |
|---|---|---|---|---|
| 05/04/2018 05/04/18 | Sold | -- | -- | -- |
| 03/05/2018 03/05/18 | Pending | -- | -- | -- |
| 11/03/2017 11/03/17 | For Sale | $385,000 | +4.1% | -- |
| 09/11/2013 09/11/13 | Sold | -- | -- | -- |
| 08/14/2013 08/14/13 | Pending | -- | -- | -- |
| 05/20/2013 05/20/13 | For Sale | $370,000 | -- | -- |
Tax History Compared to Growth
Tax History
| Year | Tax Paid | Tax Assessment Tax Assessment Total Assessment is a certain percentage of the fair market value that is determined by local assessors to be the total taxable value of land and additions on the property. | Land | Improvement |
|---|---|---|---|---|
| 2024 | $7,154 | $85,500 | -- | -- |
| 2023 | $7,218 | $85,500 | $0 | $0 |
| 2022 | $6,593 | $75,580 | $0 | $0 |
| 2021 | $6,622 | $75,582 | $12,350 | $63,232 |
| 2020 | $6,514 | $70,550 | $0 | $0 |
| 2019 | $6,401 | $70,550 | $0 | $0 |
| 2018 | $6,355 | $68,800 | $0 | $0 |
| 2017 | $6,233 | $68,800 | $12,350 | $56,450 |
| 2016 | $6,233 | $68,800 | $12,350 | $56,450 |
| 2015 | $6,227 | $68,800 | $12,350 | $56,450 |
| 2014 | $6,058 | $66,540 | $12,350 | $54,190 |
Agents Affiliated with this Home
-
Bettina O Brien

Seller's Agent in 2018
Bettina O Brien
ReeceNichols-KCN
(816) 365-7671
32 in this area
119 Total Sales
-
Daren Higerd

Buyer's Agent in 2018
Daren Higerd
Weichert, Realtors Welch & Com
(816) 309-2231
4 in this area
97 Total Sales
-
Tradition Home Group
T
Seller's Agent in 2013
Tradition Home Group
Compass Realty Group
(816) 857-5700
47 in this area
400 Total Sales
-
Nickole Stark-Glover
N
Seller Co-Listing Agent in 2013
Nickole Stark-Glover
Compass Realty Group
(816) 280-2773
7 in this area
86 Total Sales
-
Nita Pridgen

Buyer's Agent in 2013
Nita Pridgen
Platinum Realty LLC
(816) 739-9736
71 Total Sales
Map
Source: Heartland MLS
MLS Number: 1831214
APN: 14-310-00-01-027.00
- 9411 NE 91st Terrace
- 9005 N Manning Ave
- 9105 N Evanston Ave
- 9011 NE 91st Terrace
- 9501 NE 93rd Terrace
- 9212 N Manning Ave
- 9008 N Hunter Ave
- 8908 NE 94th St
- 8713 N Farley Ave
- 8717 N Farley Ave
- 8722 N Farley Ave
- 9612 NE 95th Terrace
- 8841 N Kentucky Ave
- 8837 N Kentucky Ave
- 8718 N Farley Ave
- 8515 NE 89th Terrace
- 8630 N Farley Ave
- 9534 N Hunter Ave
- 1551 Oakwood Ln
- 8736 N Lewis Ave
