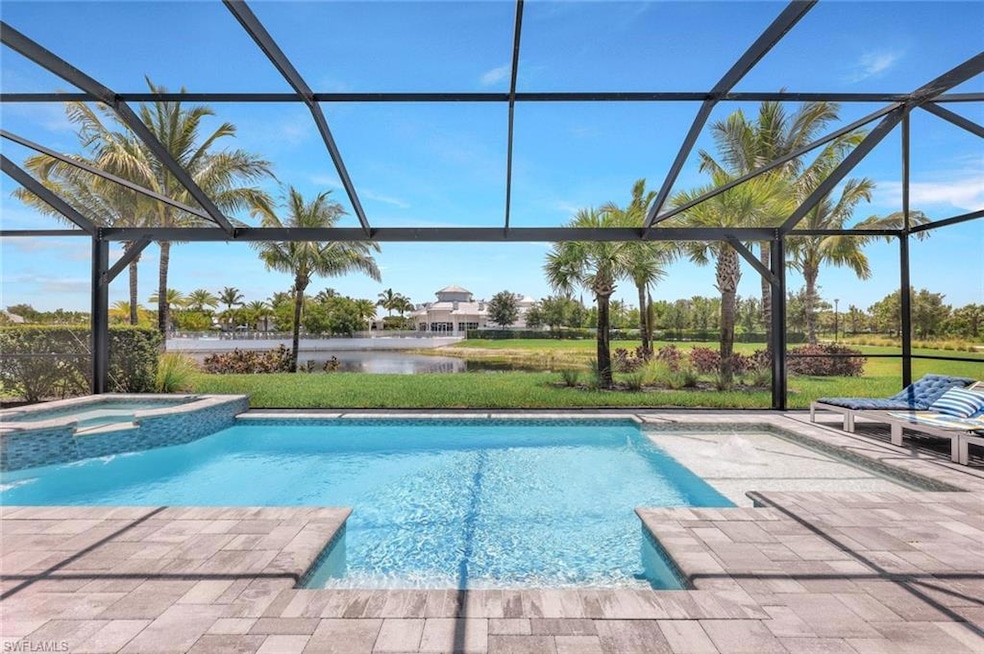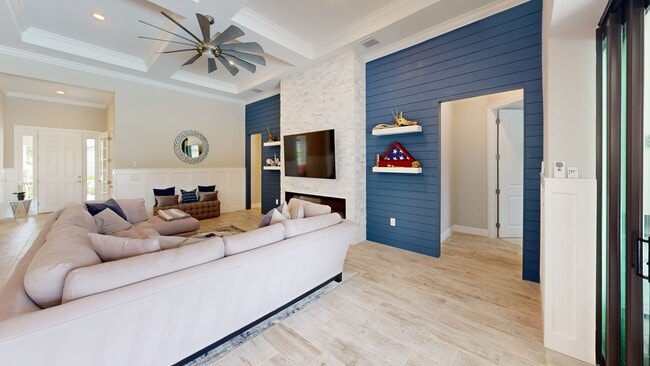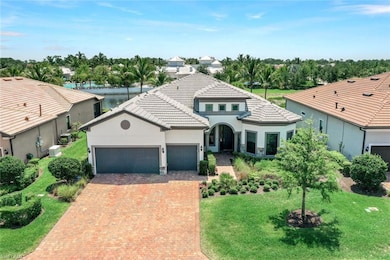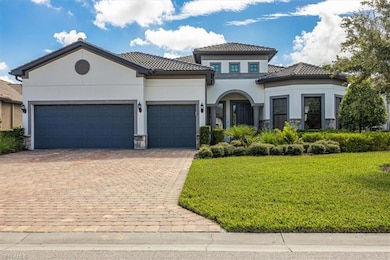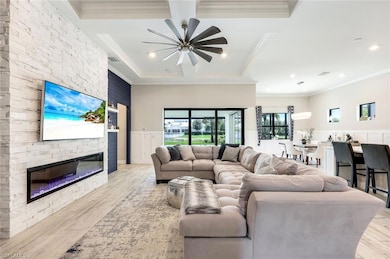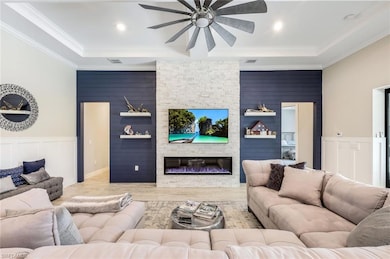
9112 Snowy Owl Way Naples, FL 34120
Rural Estates NeighborhoodEstimated payment $8,427/month
Highlights
- Lake Front
- Golf Course Community
- Pool and Spa
- Big Cypress Elementary School Rated A-
- Fitness Center
- Gated Community
About This Home
Welcome to Greyhawk at Golf Club Of the Everglades, a natural gas & beautiful Golf Course community located in North Naples off formerly, Vanderbilt Beach Rd, with a residents only gate near the golf club. This upgraded & thoughtfully designed "Pinnacle model" features a heated saltwater pool & spa, outdoor kitchen, whole home natural gas generator for peace of mind, (2022) hurricane impact windows and doors, x flood zone, and is ideally located just steps from the Amenity Center featuring: outdoor Tiki bar, community Pool and spa, gym, with Social Events & more! This neighborhood offers true resort-style living in a guard gated friendly community. 9112 Snowy Owl Way features 3 spacious bedrooms, plus den/office/4th bed option. 2 en-suite style bedrooms for guest privacy and convenience. Also features a lot of thoughtful upgrades- including tray ceilings, crown molding, wainscoting, and designer finishes throughout, along with an open-concept great room highlighted by an elegant wood-and-stone feature wall with electric fireplace. Kitchen has the larger upgraded island with extra storage, natural gas cooking, Kitchen Aid appliances, built-in microwave and oven, and a custom wine & coffee bar featuring a wine cooler and storage pantry. 3-car extended garage with epoxy flooring truly fits 3 cars- or 2 large suvs and the Golf cart! Enjoy seamless indoor-outdoor living with zero-corner sliding doors opening to the expansive extended pavered lanai, with a large picture screen cage, outdoor natural gas kitchen, and a heated saltwater pool and spa with sun shelf, bubbler, and color lighting. Reverse osmosis whole-house filtration system and a separate kinetico drinking system at the sink. Community Lifestyle: Greyhawk residents enjoy a vibrant social calendar and exceptional amenities, including a resort-style pool and spa, outdoor tiki bar, full-service indoor and outdoor dining, fitness center, yoga/pilates studio with instructor led classes, tennis, pro shop, pickleball, bocce, and walking trails. Greyhawk community is golf-cart friendly, social, fun and offers golfing privileges at the Golf Club of the Everglades May- October for any and all residents. Full Golf membership information is available in supplements. Greyhawk is a wonderful place to live, whether its year round or your winter get away- you wont be disappointed with the lifestyle here in paradise!
Listing Agent
John R Wood Properties Brokerage Phone: 239-302-0025 Listed on: 09/02/2025

Home Details
Home Type
- Single Family
Est. Annual Taxes
- $9,986
Year Built
- Built in 2021
Lot Details
- 9,148 Sq Ft Lot
- 67 Ft Wide Lot
- Lake Front
HOA Fees
Parking
- 3 Car Attached Garage
Property Views
- Lake
- Pond
- Pool
Home Design
- Concrete Block With Brick
- Concrete Foundation
- Stucco
- Tile
Interior Spaces
- Property has 1 Level
- Furnished or left unfurnished upon request
- Crown Molding
- Fireplace
- Window Treatments
- La Cantina or Zero Corner Doors
- French Doors
- Family or Dining Combination
- Home Office
- Library
- Hobby Room
- Screened Porch
Kitchen
- Walk-In Pantry
- Built-In Self-Cleaning Oven
- Grill
- Gas Cooktop
- Microwave
- Dishwasher
- Wine Cooler
- Kitchen Island
- Disposal
- Whole House Reverse Osmosis System
- Reverse Osmosis System
Flooring
- Carpet
- Tile
Bedrooms and Bathrooms
- 3 Bedrooms
- 3 Full Bathrooms
Laundry
- Laundry in unit
- Dryer
- Washer
- Laundry Tub
Home Security
- Home Security System
- Fire and Smoke Detector
Pool
- Pool and Spa
- Concrete Pool
- In Ground Pool
- Heated Spa
- In Ground Spa
- Gas Heated Pool
- Saltwater Pool
- Screened Spa
- Screen Enclosure
Utilities
- Central Air
- Heating Available
- Underground Utilities
- Gas Available
- Water Treatment System
- Internet Available
- Cable TV Available
Additional Features
- Air Purifier
- Outdoor Kitchen
Listing and Financial Details
- Assessor Parcel Number 47780003128
Community Details
Overview
- Greyhawk At Golf Club Of The Everglades Subdivision
- Mandatory home owners association
Amenities
- Restaurant
- Clubhouse
Recreation
- Golf Course Community
- Equity Golf Club Membership
- Non-Equity Golf Club Membership
- Tennis Courts
- Pickleball Courts
- Bocce Ball Court
- Fitness Center
- Community Pool
- Community Spa
- Bike Trail
Security
- Gated Community
Matterport 3D Tour
Floorplan
Map
Home Values in the Area
Average Home Value in this Area
Tax History
| Year | Tax Paid | Tax Assessment Tax Assessment Total Assessment is a certain percentage of the fair market value that is determined by local assessors to be the total taxable value of land and additions on the property. | Land | Improvement |
|---|---|---|---|---|
| 2025 | $9,986 | $1,034,724 | -- | -- |
| 2024 | $9,603 | $1,005,563 | -- | -- |
| 2023 | $9,603 | $871,878 | $0 | $0 |
| 2022 | $8,920 | $792,616 | $100,624 | $691,992 |
| 2021 | $705 | $41,933 | $41,933 | $0 |
| 2020 | $638 | $56,448 | $56,448 | $0 |
| 2019 | $1,010 | $88,704 | $88,704 | $0 |
| 2018 | $1,375 | $120,960 | $120,960 | $0 |
| 2017 | $264 | $23,000 | $23,000 | $0 |
Property History
| Date | Event | Price | List to Sale | Price per Sq Ft |
|---|---|---|---|---|
| 10/23/2025 10/23/25 | Price Changed | $1,300,000 | -6.5% | $521 / Sq Ft |
| 09/02/2025 09/02/25 | For Sale | $1,390,000 | -- | $557 / Sq Ft |
Purchase History
| Date | Type | Sale Price | Title Company |
|---|---|---|---|
| Quit Claim Deed | -- | None Listed On Document | |
| Quit Claim Deed | -- | None Listed On Document | |
| Warranty Deed | $758,056 | Cypress Title & Escrow Inc | |
| Warranty Deed | $758,056 | Cypress Title & Escrow |
Mortgage History
| Date | Status | Loan Amount | Loan Type |
|---|---|---|---|
| Previous Owner | $548,200 | New Conventional |
About the Listing Agent

Hi! Ginny here! Just wanted to let you know our team works together to make sure all of our clients have a 5 star experience, specializing in Naples, FL. If you're looking for agents that know their market, listen to & understand each customer's desire, Gulf Coast Luxury Group members are here to assist.
*Specializing in 1031 Exchanges/Investment Properties/Income Properties/Vacation Homes/Second Homes/Waterfront/ Beachfront/Boating and/or Beach Access Communities*1st time Home buyers*
Ginny's Other Listings
Source: Naples Area Board of REALTORS®
MLS Number: 225068661
APN: 47780003128
- 9124 Snowy Owl Way
- 9280 Cormorant Dr
- 9268 Cormorant Dr
- 9238 Plover Dr
- 9260 Cormorant Dr
- 9248 Cormorant Dr
- 9418 Greyhawk Trail
- 9512 Greyhawk Trail
- 9574 Everglades Dr
- 9716 Everglades Dr
- 9761 Willet Ct
- 9842 Everglades Dr
- 9547 Curlew Dr
- 9774 Everglades Dr
- 2961 Sanborn Ave
- 3330 Soluna Loop
- 7643 Bristol Cir
- 270 11th St NW
- 8936 Williams Cir Unit ID1290661P
- 8936 Williams Cir Unit ID1290662P
