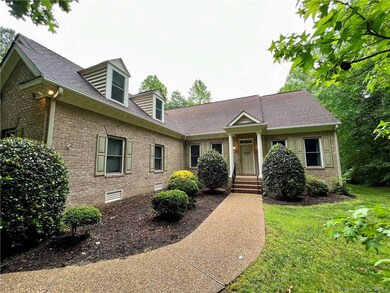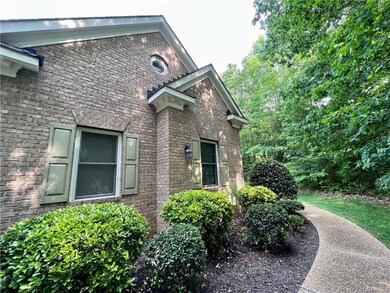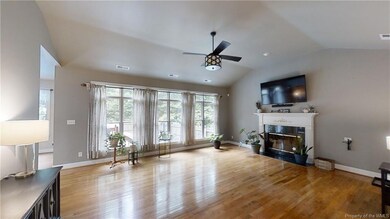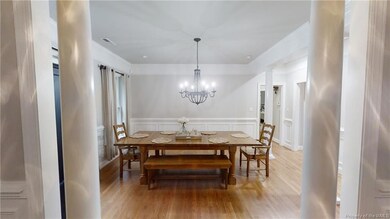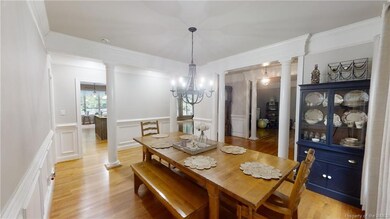
9112 Whispering Dr Toano, VA 23168
Stonehouse NeighborhoodEstimated Value: $656,539 - $755,000
Highlights
- In Ground Pool
- 3.1 Acre Lot
- Wood Flooring
- Stonehouse Elementary School Rated A-
- Transitional Architecture
- Granite Countertops
About This Home
As of August 2023Gorgeous custom built home with a pool on a 3+ acre lot in The Retreat. Here comes summertime! Only 2 owners since built. I love the hardwood floors, spacious room sizes, extensive moldings, high ceilings and wood burning fireplace in the vaulted great room. Loads of storage, large walk-in closets with lights, dimmer switches, gutter guards, wired for generator hook up, shed, painted garage floor and private lot. All kitchen appliances convey and all except double ovens have been replaced within the last year. Laundry/mudroom on first floor; washer & dryer stay. Main floor primary suite has garden tub and walk in shower, attached sitting/office space overlooks the pool. One floor living with additional bedrooms & large bonus room up. Just in time to relax and enjoy the pool & summer BBQ's.
Last Agent to Sell the Property
Wendy Walker
Jamestown Realty Group, LLC License #0225096517 Listed on: 05/24/2023
Last Buyer's Agent
Non-Member Non-Member
Williamsburg Multiple Listing Service
Home Details
Home Type
- Single Family
Est. Annual Taxes
- $3,779
Year Built
- Built in 2003
Lot Details
- 3.1 Acre Lot
- Privacy Fence
- Wood Fence
- Back Yard Fenced
HOA Fees
- $31 Monthly HOA Fees
Home Design
- Transitional Architecture
- Brick Exterior Construction
- Fire Rated Drywall
- Asphalt Shingled Roof
- Vinyl Siding
Interior Spaces
- 3,115 Sq Ft Home
- 2-Story Property
- Built-in Bookshelves
- Ceiling height of 9 feet or more
- Ceiling Fan
- Recessed Lighting
- Wood Burning Fireplace
- Window Treatments
- Formal Dining Room
- Crawl Space
- Attic Access Panel
Kitchen
- Eat-In Kitchen
- Double Oven
- Electric Cooktop
- Microwave
- Dishwasher
- Kitchen Island
- Granite Countertops
Flooring
- Wood
- Carpet
- Tile
Bedrooms and Bathrooms
- 3 Bedrooms
- Walk-In Closet
- Garden Bath
Laundry
- Dryer
- Washer
Parking
- 2 Car Direct Access Garage
- Driveway
Pool
- In Ground Pool
- Fence Around Pool
- Saltwater Pool
Outdoor Features
- Patio
- Shed
- Porch
Schools
- Stonehouse Elementary School
- Warhill High School
Utilities
- Forced Air Zoned Heating and Cooling System
- Heat Pump System
- Generator Hookup
- Community Well
- Electric Water Heater
- Conventional Septic
Listing and Financial Details
- Assessor Parcel Number 0340600031
Community Details
Overview
- Association fees include comm area maintenance, common area
- Association Phone (757) 873-0111
- The Retreat Subdivision
- Property managed by AAMG
Amenities
- Common Area
Ownership History
Purchase Details
Home Financials for this Owner
Home Financials are based on the most recent Mortgage that was taken out on this home.Purchase Details
Home Financials for this Owner
Home Financials are based on the most recent Mortgage that was taken out on this home.Purchase Details
Home Financials for this Owner
Home Financials are based on the most recent Mortgage that was taken out on this home.Similar Homes in Toano, VA
Home Values in the Area
Average Home Value in this Area
Purchase History
| Date | Buyer | Sale Price | Title Company |
|---|---|---|---|
| Felker Sara T | $609,900 | Old Republic National Title In | |
| Connell Chad A | $430,000 | -- | |
| Duffy Donald | $62,500 | -- |
Mortgage History
| Date | Status | Borrower | Loan Amount |
|---|---|---|---|
| Open | Felker Sara T | $548,910 | |
| Previous Owner | Connell Chad A | $387,000 | |
| Previous Owner | Duffy Donald | $368,550 |
Property History
| Date | Event | Price | Change | Sq Ft Price |
|---|---|---|---|---|
| 08/15/2023 08/15/23 | Sold | $609,900 | 0.0% | $196 / Sq Ft |
| 07/25/2023 07/25/23 | Pending | -- | -- | -- |
| 07/21/2023 07/21/23 | Price Changed | $609,900 | -1.6% | $196 / Sq Ft |
| 07/03/2023 07/03/23 | Price Changed | $620,000 | -2.4% | $199 / Sq Ft |
| 06/29/2023 06/29/23 | For Sale | $635,000 | 0.0% | $204 / Sq Ft |
| 06/24/2023 06/24/23 | Pending | -- | -- | -- |
| 06/16/2023 06/16/23 | Price Changed | $635,000 | -2.3% | $204 / Sq Ft |
| 05/30/2023 05/30/23 | For Sale | $650,000 | +51.2% | $209 / Sq Ft |
| 10/15/2012 10/15/12 | Sold | $430,000 | -5.5% | $142 / Sq Ft |
| 09/09/2012 09/09/12 | Pending | -- | -- | -- |
| 07/26/2012 07/26/12 | For Sale | $455,000 | -- | $150 / Sq Ft |
Tax History Compared to Growth
Tax History
| Year | Tax Paid | Tax Assessment Tax Assessment Total Assessment is a certain percentage of the fair market value that is determined by local assessors to be the total taxable value of land and additions on the property. | Land | Improvement |
|---|---|---|---|---|
| 2024 | $4,553 | $583,700 | $99,800 | $483,900 |
| 2023 | $4,553 | $455,300 | $95,000 | $360,300 |
| 2022 | $3,779 | $455,300 | $95,000 | $360,300 |
| 2021 | $3,683 | $438,400 | $95,000 | $343,400 |
| 2020 | $3,683 | $438,400 | $95,000 | $343,400 |
| 2019 | $3,514 | $418,300 | $95,000 | $323,300 |
| 2018 | $3,514 | $418,300 | $95,000 | $323,300 |
| 2017 | $3,191 | $379,900 | $95,000 | $284,900 |
| 2016 | $3,191 | $379,900 | $95,000 | $284,900 |
| 2015 | $1,596 | $379,900 | $95,000 | $284,900 |
| 2014 | $2,925 | $379,900 | $95,000 | $284,900 |
Agents Affiliated with this Home
-

Seller's Agent in 2023
Wendy Walker
Jamestown Realty Group, LLC
(757) 869-3553
72 in this area
356 Total Sales
-
N
Buyer's Agent in 2023
Non-Member Non-Member
VA_WMLS
-
Elaine VonCannon

Seller's Agent in 2012
Elaine VonCannon
Coldwell Banker Traditions
(757) 288-4685
5 in this area
62 Total Sales
Map
Source: Williamsburg Multiple Listing Service
MLS Number: 2301567
APN: 03-4 06-0-0031
- 9032 Barnes Rd
- 257 Racefield Dr
- 9231 Richmond Rd
- 501 Racefield Dr
- 1105 Stewarts Rd
- 935 Stewarts Rd
- 136 Leisure Rd
- 9426 Crossover Rd
- 201 Old Stage Rd
- 244 Old Stage Rd
- 9363 Imagination Ave
- 9359 Imagination Ave
- 9355 Imagination Ave
- 8122 Diascund Rd
- 9362 Imagination Ave
- 9338 Imagination Ave
- 157 Old Stage Rd
- 9072 Imagination Ave
- 9112 Whispering Dr
- 9108 Whispering Dr
- 9116 Whispering Dr
- 9104 Whispering Dr
- 9119 Whispering Dr
- 9115 Whispering Dr
- 9109 Whispering Dr
- 1705 Centennial Dr
- 9120 Whispering Dr
- 9105 Whispering Dr
- 9105 Manorwood Way
- 9101 Manorwood Way
- Lot 4 Centennial Dr
- 9123 Whispering Dr
- 9109 Manorwood Way
- 1708 Centennial Dr
- 9124 Whispering Dr
- 1704 Centennial Dr
- 9204 Candle Light Ct

