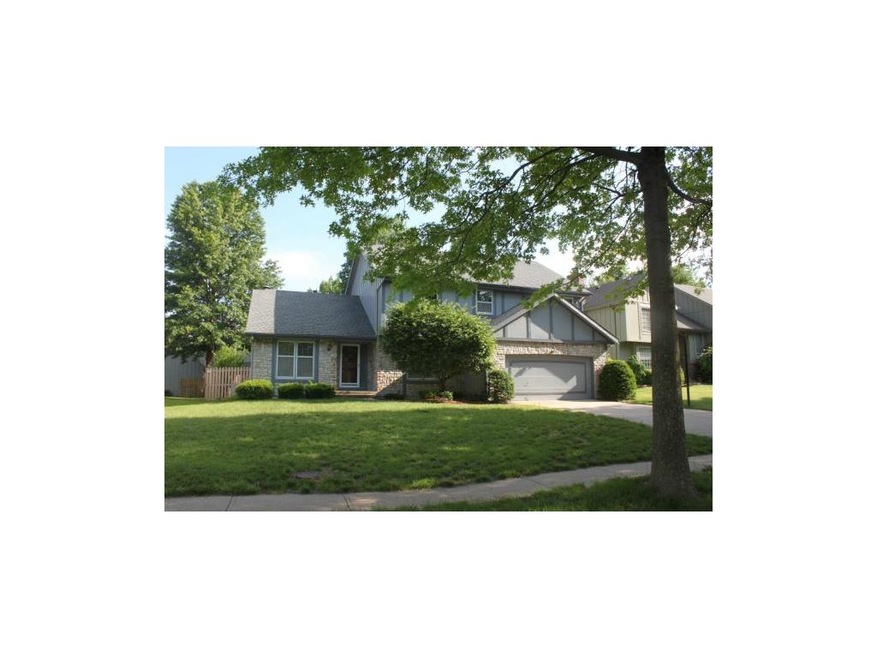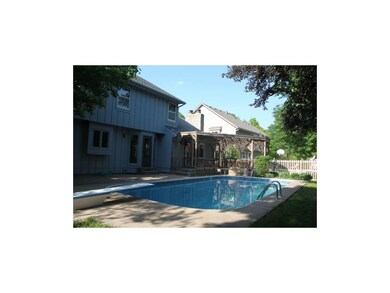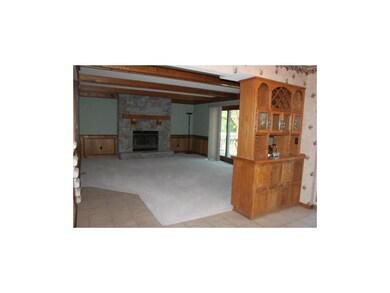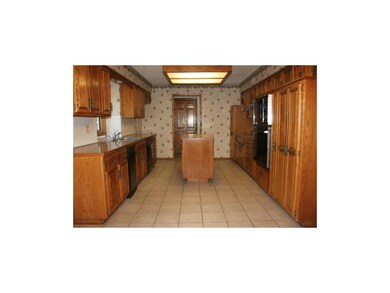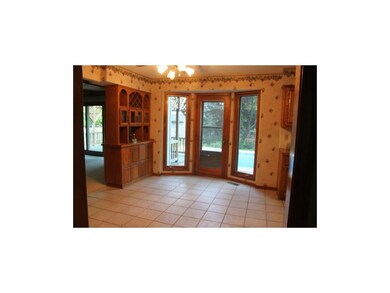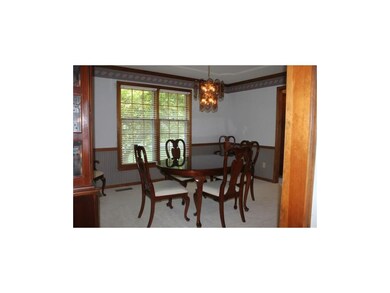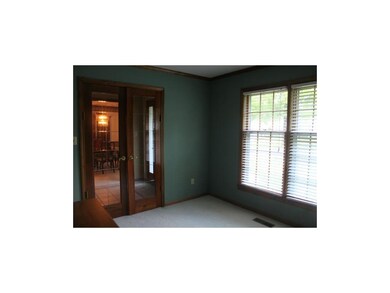
9113 Allman Rd Lenexa, KS 66219
Highlights
- In Ground Pool
- Deck
- Vaulted Ceiling
- Sunflower Elementary School Rated A-
- Family Room with Fireplace
- Traditional Architecture
About This Home
As of January 2020Ready to Move In!Great neighborhood in Lenexa, KS-4 BR,3.5 BA home w/swimming pool,beautiful cedar/composition deck & brand new cedar fenced yard!Mins from major hwy access.Walking distance to elem school,just mins from libraries,parks,groceries,shops,restaurants & more...Home Warranty insurance & brand new preventive termite trtmnt w/5yr warranty Oversized garage w/attic access.Also big walk-in attic off master ste.Beautiful remodeled master bth.Spacious bdrm closets.Huge finished bsmnt.Filled w/interior & exterior updates,including paint,carpet,porcelain tiles,trash compactor,hot water heater,HVAC,gutter,new pool equipment & more!
Last Agent to Sell the Property
Jennifer Robertson
The Realty Dot Inc License #BR00227296 Listed on: 07/25/2013
Home Details
Home Type
- Single Family
Est. Annual Taxes
- $2,800
Year Built
- Built in 1985
HOA Fees
- $18 Monthly HOA Fees
Parking
- 2 Car Attached Garage
- Garage Door Opener
Home Design
- Traditional Architecture
- Stone Frame
- Composition Roof
Interior Spaces
- 3,200 Sq Ft Home
- Wet Bar
- Vaulted Ceiling
- Ceiling Fan
- Skylights
- Fireplace With Gas Starter
- Family Room with Fireplace
- 2 Fireplaces
- Great Room
- Formal Dining Room
- Carpet
- Finished Basement
- Fireplace in Basement
- Fire and Smoke Detector
Kitchen
- Eat-In Kitchen
- Built-In Range
- Dishwasher
- Kitchen Island
- Disposal
Bedrooms and Bathrooms
- 4 Bedrooms
- Walk-In Closet
Outdoor Features
- In Ground Pool
- Deck
- Enclosed Patio or Porch
Schools
- Sunflower Elementary School
- Sm West High School
Utilities
- Central Air
- Heat Pump System
- Heating System Uses Natural Gas
- Thermostat
Additional Features
- Wood Fence
- City Lot
Community Details
- Association fees include security service, trash pick up
- Country Hill West Subdivision
Listing and Financial Details
- Assessor Parcel Number IP13700000 0121
Ownership History
Purchase Details
Home Financials for this Owner
Home Financials are based on the most recent Mortgage that was taken out on this home.Purchase Details
Home Financials for this Owner
Home Financials are based on the most recent Mortgage that was taken out on this home.Purchase Details
Home Financials for this Owner
Home Financials are based on the most recent Mortgage that was taken out on this home.Similar Homes in Lenexa, KS
Home Values in the Area
Average Home Value in this Area
Purchase History
| Date | Type | Sale Price | Title Company |
|---|---|---|---|
| Interfamily Deed Transfer | -- | Platinum Title Llc | |
| Warranty Deed | -- | Continental Title Company | |
| Warranty Deed | -- | None Available |
Mortgage History
| Date | Status | Loan Amount | Loan Type |
|---|---|---|---|
| Open | $286,391 | New Conventional | |
| Previous Owner | $47,400 | Credit Line Revolving | |
| Previous Owner | $246,050 | New Conventional | |
| Previous Owner | $20,000 | Credit Line Revolving | |
| Previous Owner | $177,600 | New Conventional |
Property History
| Date | Event | Price | Change | Sq Ft Price |
|---|---|---|---|---|
| 01/16/2020 01/16/20 | Sold | -- | -- | -- |
| 11/16/2019 11/16/19 | Pending | -- | -- | -- |
| 10/30/2019 10/30/19 | Price Changed | $329,900 | -1.2% | $110 / Sq Ft |
| 09/23/2019 09/23/19 | Price Changed | $334,000 | -1.5% | $112 / Sq Ft |
| 09/11/2019 09/11/19 | For Sale | $339,000 | +23.3% | $113 / Sq Ft |
| 10/14/2016 10/14/16 | Sold | -- | -- | -- |
| 09/10/2016 09/10/16 | Pending | -- | -- | -- |
| 08/14/2016 08/14/16 | For Sale | $275,000 | +20.1% | $86 / Sq Ft |
| 10/13/2013 10/13/13 | Sold | -- | -- | -- |
| 09/17/2013 09/17/13 | Pending | -- | -- | -- |
| 07/25/2013 07/25/13 | For Sale | $229,000 | -- | $72 / Sq Ft |
Tax History Compared to Growth
Tax History
| Year | Tax Paid | Tax Assessment Tax Assessment Total Assessment is a certain percentage of the fair market value that is determined by local assessors to be the total taxable value of land and additions on the property. | Land | Improvement |
|---|---|---|---|---|
| 2024 | $5,634 | $50,853 | $7,779 | $43,074 |
| 2023 | $5,483 | $48,725 | $7,409 | $41,316 |
| 2022 | $5,008 | $44,471 | $7,052 | $37,419 |
| 2021 | $4,430 | $37,340 | $6,717 | $30,623 |
| 2020 | $4,340 | $36,225 | $6,714 | $29,511 |
| 2019 | $4,418 | $36,880 | $5,843 | $31,037 |
| 2018 | $4,364 | $36,110 | $5,315 | $30,795 |
| 2017 | $3,722 | $29,785 | $4,836 | $24,949 |
| 2016 | $3,661 | $28,934 | $4,836 | $24,098 |
| 2015 | $3,338 | $26,531 | $4,836 | $21,695 |
| 2013 | -- | $25,507 | $4,836 | $20,671 |
Agents Affiliated with this Home
-
Debbie Fernandez
D
Seller's Agent in 2020
Debbie Fernandez
ReeceNichols - Overland Park
(913) 339-6800
15 Total Sales
-
Suzanne Starkey
S
Buyer's Agent in 2020
Suzanne Starkey
Kedish Realty, Inc.
(913) 235-4692
2 in this area
102 Total Sales
-
Lisa Moore

Seller's Agent in 2016
Lisa Moore
Compass Realty Group
(816) 280-2773
6 in this area
393 Total Sales
-
Mallorie Moore

Seller Co-Listing Agent in 2016
Mallorie Moore
Compass Realty Group
(913) 707-2623
56 Total Sales
-
J
Seller's Agent in 2013
Jennifer Robertson
The Realty Dot Inc
-
Non MLS
N
Buyer's Agent in 2013
Non MLS
Non-MLS Office
(913) 661-1600
42 in this area
7,764 Total Sales
Map
Source: Heartland MLS
MLS Number: 1842573
APN: IP13700000-0121
- 15922 W 91st Terrace
- 15920 W 91st Terrace
- 9213 Boehm Dr
- 15320 W 92nd Place
- 9218 Boehm Dr
- 8949 Boehm Dr
- 9248 Twilight Ln
- 9127 Constance St
- 8946 Country Hill Ct
- 8923 Country Hill Ct
- 9318 Greenway Ln
- 14445 Brentwood Dr
- 8443 Mettee St
- 14309 W 89th St
- 9418 Mullen Rd
- 8626 Oakview Dr
- 8331 Allman Rd
- 8630 Acuff Ln
- 15332 W 83rd Terrace
- 8403 Swarner Dr
