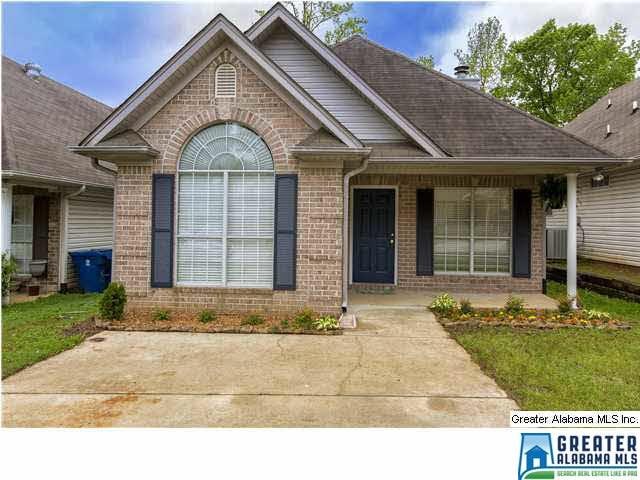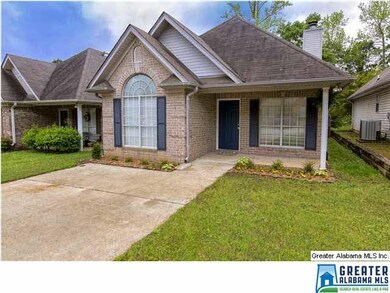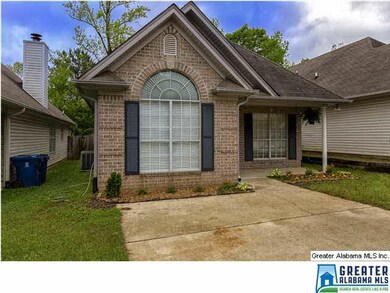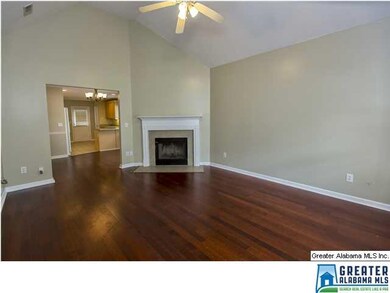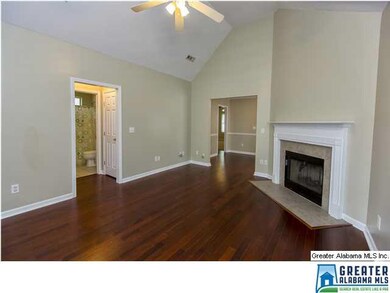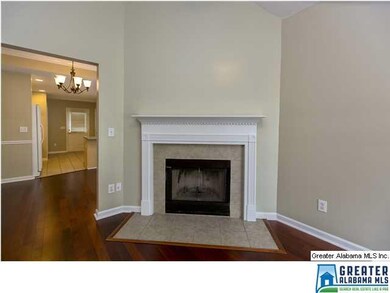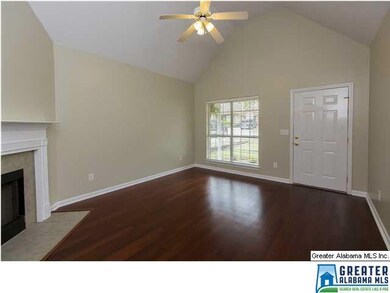
9113 Brookline Ln Helena, AL 35080
Estimated Value: $136,000 - $224,000
Highlights
- Wind Turbine Power
- Cathedral Ceiling
- Great Room with Fireplace
- Helena Elementary School Rated 10
- Wood Flooring
- Fenced Yard
About This Home
As of June 2015Precious cottage in Wyndham in Helena! Welcoming front entry porch, spacious great room with vaulted ceilings, fireplace and beautiful hardwood floors. Very open floor plan! Open dining area and kitchen area! Access to large fenced yard and back porch from the kitchen. Split bedroom plan with master bedroom and bath off the back of the home. Master suite is large with spacious master bath. Nice large garden tub and large walk in closet! Off of the front of the home is a gracious secondary bedroom with vaulted ceilings and secondary bath. Convenient location! Just minutes to all the shopping and dining located on Hwy 17 in Helena!
Co-Listed By
Howard Hovater
RealtySouth-Over the Mtn License #104796
Last Buyer's Agent
Kay Ray
ERA King Real Estate Vestavia License #000005249
Home Details
Home Type
- Single Family
Est. Annual Taxes
- $955
Year Built
- 2000
Lot Details
- Fenced Yard
- Interior Lot
HOA Fees
- $4 Monthly HOA Fees
Home Design
- Brick Exterior Construction
- Slab Foundation
- Vinyl Siding
Interior Spaces
- 1,171 Sq Ft Home
- 1-Story Property
- Sound System
- Crown Molding
- Smooth Ceilings
- Cathedral Ceiling
- Ceiling Fan
- Wood Burning Fireplace
- Double Pane Windows
- Window Treatments
- Great Room with Fireplace
- Dining Room
Kitchen
- Breakfast Bar
- Electric Oven
- Stove
- Dishwasher
Flooring
- Wood
- Carpet
- Tile
Bedrooms and Bathrooms
- 2 Bedrooms
- Split Bedroom Floorplan
- Walk-In Closet
- 2 Full Bathrooms
- Bathtub and Shower Combination in Primary Bathroom
- Garden Bath
- Linen Closet In Bathroom
Laundry
- Laundry Room
- Laundry on main level
- Washer and Electric Dryer Hookup
Parking
- Garage
- Front Facing Garage
- Driveway
- Uncovered Parking
Eco-Friendly Details
- Wind Turbine Power
Outdoor Features
- Patio
- Porch
Utilities
- Central Heating and Cooling System
- Heating System Uses Propane
- Underground Utilities
- Electric Water Heater
Listing and Financial Details
- Assessor Parcel Number 13-5-22-3-002-094.000
Ownership History
Purchase Details
Home Financials for this Owner
Home Financials are based on the most recent Mortgage that was taken out on this home.Purchase Details
Purchase Details
Home Financials for this Owner
Home Financials are based on the most recent Mortgage that was taken out on this home.Purchase Details
Home Financials for this Owner
Home Financials are based on the most recent Mortgage that was taken out on this home.Purchase Details
Home Financials for this Owner
Home Financials are based on the most recent Mortgage that was taken out on this home.Purchase Details
Home Financials for this Owner
Home Financials are based on the most recent Mortgage that was taken out on this home.Similar Homes in Helena, AL
Home Values in the Area
Average Home Value in this Area
Purchase History
| Date | Buyer | Sale Price | Title Company |
|---|---|---|---|
| Uplift Homes Llc | $120,000 | None Listed On Document | |
| Gantt Miranda Leigh | $186,500 | None Listed On Document | |
| Gantt Frances M | $120,500 | None Available | |
| Duchock Jennifer | $125,000 | None Available | |
| Daniel Clay J | $101,500 | Jefferson Title Corporation | |
| Chiarella Wesley A | $89,900 | -- |
Mortgage History
| Date | Status | Borrower | Loan Amount |
|---|---|---|---|
| Open | Uplift Homes Llc | $140,000 | |
| Closed | Uplift Homes Llc | $114,000 | |
| Previous Owner | Gantt Frances M | $55,500 | |
| Previous Owner | Duchock Jennifer | $122,735 | |
| Previous Owner | Daniel Clay J | $99,931 | |
| Previous Owner | Chiarella Wesley A | $83,111 | |
| Previous Owner | Chiarella Wesley A | $71,920 |
Property History
| Date | Event | Price | Change | Sq Ft Price |
|---|---|---|---|---|
| 06/02/2015 06/02/15 | Sold | $120,500 | -3.6% | $103 / Sq Ft |
| 05/14/2015 05/14/15 | Pending | -- | -- | -- |
| 04/21/2015 04/21/15 | For Sale | $125,000 | -- | $107 / Sq Ft |
Tax History Compared to Growth
Tax History
| Year | Tax Paid | Tax Assessment Tax Assessment Total Assessment is a certain percentage of the fair market value that is determined by local assessors to be the total taxable value of land and additions on the property. | Land | Improvement |
|---|---|---|---|---|
| 2024 | $955 | $19,480 | $0 | $0 |
| 2023 | -- | $18,640 | $0 | $0 |
| 2022 | $0 | $15,580 | $0 | $0 |
| 2021 | $526 | $13,520 | $0 | $0 |
| 2020 | $526 | $12,420 | $0 | $0 |
| 2019 | $526 | $12,120 | $0 | $0 |
| 2017 | $526 | $11,580 | $0 | $0 |
| 2015 | $508 | $11,200 | $0 | $0 |
| 2014 | $497 | $10,980 | $0 | $0 |
Agents Affiliated with this Home
-
Kelli Gunnells

Seller's Agent in 2015
Kelli Gunnells
RealtySouth
(205) 281-8545
5 in this area
26 Total Sales
-

Seller Co-Listing Agent in 2015
Howard Hovater
RealtySouth
-

Buyer's Agent in 2015
Kay Ray
ERA King Real Estate Vestavia
Map
Source: Greater Alabama MLS
MLS Number: 629468
APN: 13-5-22-3-002-094-000
- 7715 Wyndham Cir
- 9011 Brookline Ln
- 0 Wyndham Pkwy
- 2032 Ashley Brook Way
- 8365 Wynwood Cir
- 5242 Roy Dr
- 5225 Wade St
- 2844 Helena Rd
- 1720 Fieldstone Cir
- 1914 Highway 58
- 2325 Kala St
- 3048 Bowron Rd
- 231 Hickory Point Ln
- 306 Saint Charles Way
- 109 Loyola Cir
- 111 Loyola Cir
- 1008 Stony Hollow Cir
- 617 Windmill Cir
- 112 Loyola Cir
- 113 Loyola Cir
- 9113 Brookline Ln
- 9107 Brookline Ln
- 9119 Brookline Ln
- 9125 Brookline Ln
- 9133 Brookline Ln
- 9095 Brookline Ln
- 7519 Spencer Ln
- 7517 Spencer Ln
- 9089 Brookline Ln
- 9137 Brookline Ln
- 7525 Spencer Ln
- 7513 Spencer Ln
- 7527 Spencer Ln
- 9083 Brookline Ln
- 9143 Brookline Ln
- 9106 Brookline Ln
- 9112 Brookline Ln
- 7529 Spencer Ln
- 7511 Spencer Ln
- 9118 Brookline Ln
