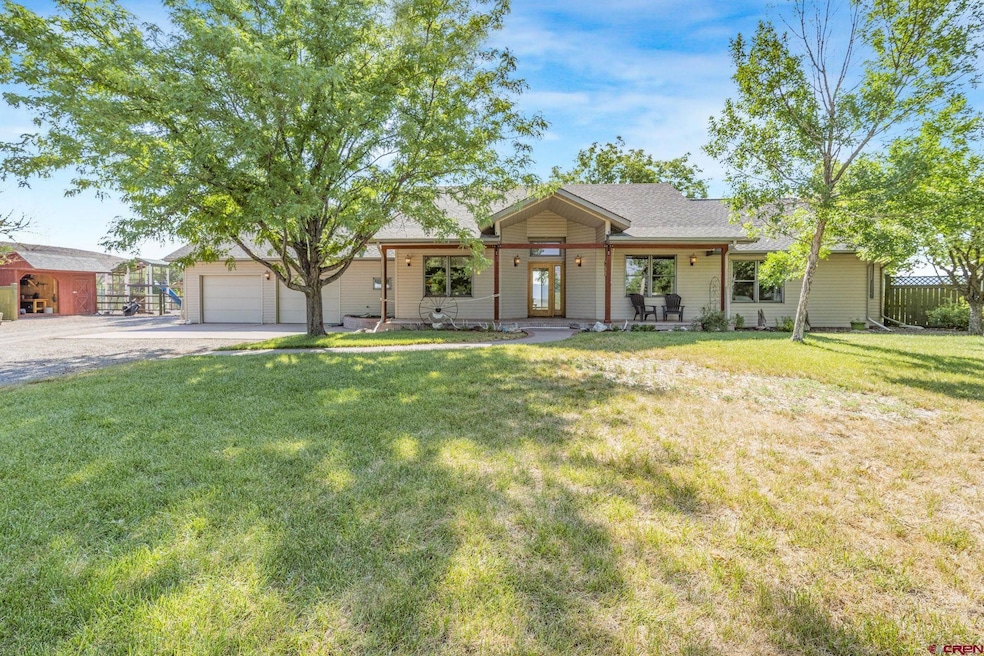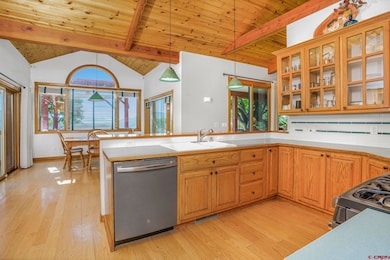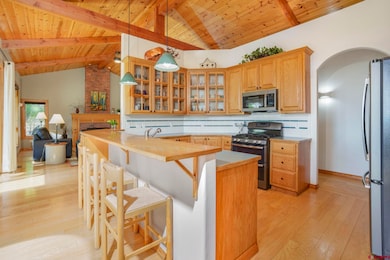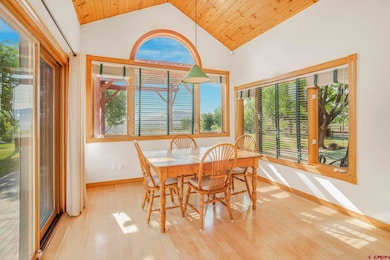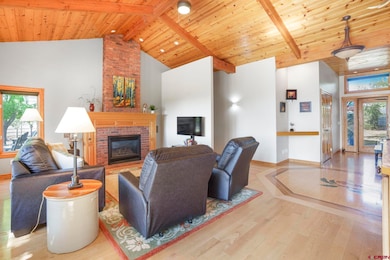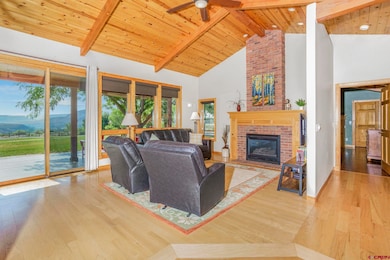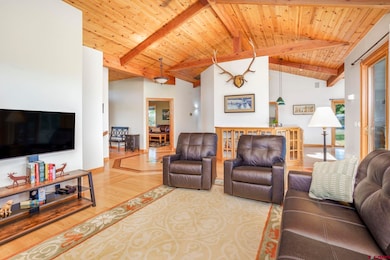
9113 Coogans Bluff Rd Austin, CO 81410
Estimated payment $3,941/month
Highlights
- Horses Allowed On Property
- RV or Boat Parking
- Fireplace in Bedroom
- Home fronts a pond
- Mountain View
- Ranch Style House
About This Home
A COUNTRY DREAM AT THE END OF A COUNTRY LANE Timeless Country Living on 4.62 Magical Acres Nestled at the end of a quiet country lane, this charming and beautifully crafted ranch is everything you've dreamed about when you imagine “getting away from it all.” With 4.62 acres of lush, 4 shares of irrigated land, this property offers the kind of peaceful escape that feels like a deep breath of fresh air. From the moment you arrive, you’re greeted by mature trees, vibrant blooms, and a tranquil private pond—all set against a backdrop of open skies and sweeping views. A 10-zone sprinkler system keeps the grounds vibrant and thriving, and the multiple farm outbuildings invite endless possibilities—whether you dream of horses, a garden-to-table lifestyle, or just a bit more room to breathe. Step inside the custom-built home, and you’ll find a space full of craftsmanship and soul. Locally made custom stained glass adorns the entryway, while a wood-inlaid cherry motif in the foyer speaks to the artistry that lives in every corner of this home. The warmth of oak floors and cabinetry, the beauty of Douglas Fir tongue-and-groove vaulted ceilings, and the glow of two wood-burning fireplaces (one in the living room, one in the master suite) create a cozy, collected feel. The kitchen is the heart of the home—spacious, welcoming, and filled with natural light. There’s ample cabinetry, a butler’s pantry, and an adjoining dining room surrounded by windows that frame every sunset and season. The master suite is a true retreat, complete with its own fireplace, a spa-like bath featuring dual shower heads, jetted tub, and steam spa plumbing. Every bedroom has been thoughtfully designed with comfort in mind, and the home’s layout offers flexibility for a home office, guest space, or multi-generational living. Outside, you’ll find a covered deck and large patio—perfect for hosting gatherings or sipping coffee while watching the sun rise over your own slice of country paradise. This home isn’t just a place—it’s a lifestyle. Whether you’re dreaming of a mini-farm, a peaceful hideaway, or a stunning setting for your next chapter, this is the kind of property that steals your heart and never lets go.
Home Details
Home Type
- Single Family
Est. Annual Taxes
- $3,219
Year Built
- Built in 1996
Lot Details
- 4.62 Acre Lot
- Home fronts a pond
- Cul-De-Sac
- Split Rail Fence
- Back and Front Yard Fenced
- Privacy Fence
- Landscaped
- Sprinkler System
Property Views
- Mountain
- Valley
Home Design
- Ranch Style House
- Concrete Foundation
- Architectural Shingle Roof
- Vinyl Siding
- Stick Built Home
Interior Spaces
- 2,478 Sq Ft Home
- Central Vacuum
- Tongue and Groove Ceiling
- Cathedral Ceiling
- Ceiling Fan
- Living Room with Fireplace
- Crawl Space
Kitchen
- Oven or Range
- Microwave
- Dishwasher
- Disposal
Flooring
- Wood
- Tile
Bedrooms and Bathrooms
- 3 Bedrooms
- Fireplace in Bedroom
- Walk-In Closet
- Hydromassage or Jetted Bathtub
Parking
- 2 Car Attached Garage
- 2 Carport Spaces
- Heated Garage
- Garage Door Opener
- RV or Boat Parking
Outdoor Features
- Covered patio or porch
- Shed
- Play Equipment
Farming
- 4 Irrigated Acres
Horse Facilities and Amenities
- Horses Allowed On Property
- Corral
Utilities
- Forced Air Heating and Cooling System
- Heating System Powered By Owned Propane
- Heating System Uses Propane
- Irrigation Water Rights
- Propane Water Heater
- Septic Tank
- Septic System
- Internet Available
Community Details
- Coogans Bluff Subdivision
Listing and Financial Details
- Assessor Parcel Number 323736408007
- Special Tax Authority
Map
Home Values in the Area
Average Home Value in this Area
Tax History
| Year | Tax Paid | Tax Assessment Tax Assessment Total Assessment is a certain percentage of the fair market value that is determined by local assessors to be the total taxable value of land and additions on the property. | Land | Improvement |
|---|---|---|---|---|
| 2024 | $3,219 | $45,392 | $4,431 | $40,961 |
| 2023 | $3,219 | $45,392 | $4,431 | $40,961 |
| 2022 | $2,093 | $27,901 | $5,004 | $22,897 |
| 2021 | $1,829 | $24,114 | $5,148 | $18,966 |
| 2020 | $1,608 | $20,092 | $3,575 | $16,517 |
| 2019 | $1,582 | $20,092 | $3,575 | $16,517 |
| 2018 | $1,331 | $18,566 | $3,600 | $14,966 |
| 2017 | $1,309 | $18,566 | $3,600 | $14,966 |
| 2016 | $1,348 | $21,114 | $4,378 | $16,736 |
| 2014 | -- | $22,766 | $5,731 | $17,035 |
Property History
| Date | Event | Price | Change | Sq Ft Price |
|---|---|---|---|---|
| 07/23/2025 07/23/25 | Pending | -- | -- | -- |
| 07/14/2025 07/14/25 | For Sale | $665,000 | -2.9% | $268 / Sq Ft |
| 05/14/2021 05/14/21 | Sold | $685,000 | 0.0% | $276 / Sq Ft |
| 04/14/2021 04/14/21 | Pending | -- | -- | -- |
| 03/29/2021 03/29/21 | For Sale | $685,000 | -- | $276 / Sq Ft |
Purchase History
| Date | Type | Sale Price | Title Company |
|---|---|---|---|
| Special Warranty Deed | $728,700 | None Listed On Document | |
| Special Warranty Deed | $685,000 | Heritage Title Company | |
| Warranty Deed | $77,000 | -- |
Mortgage History
| Date | Status | Loan Amount | Loan Type |
|---|---|---|---|
| Previous Owner | $81,470 | New Conventional | |
| Previous Owner | $94,000 | Credit Line Revolving |
Similar Homes in Austin, CO
Source: Colorado Real Estate Network (CREN)
MLS Number: 826515
APN: R006035
- 9097 2150 Rd
- 21413 Austin Rd
- 22203 Canal St
- 8555 Coffey Rd
- 8801 2100 Rd
- 20996 Fairview Rd
- 9992 2150 Rd
- 20897 Iris Rd
- 20691 Fairview Rd
- 8460 Bobs Rd
- 20465 Iris Rd
- 20114 Austin Rd
- 9340 Highway 65
- 9192 1995 Rd
- 9897 & 9893 Horseshoe Ln
- 9343 1990 Ln
- TBD Highway 92
- TBD Lot 1 2200 Rd
- 19870 Joy Rd Unit 33
- 20469 Vista Grande Dr
