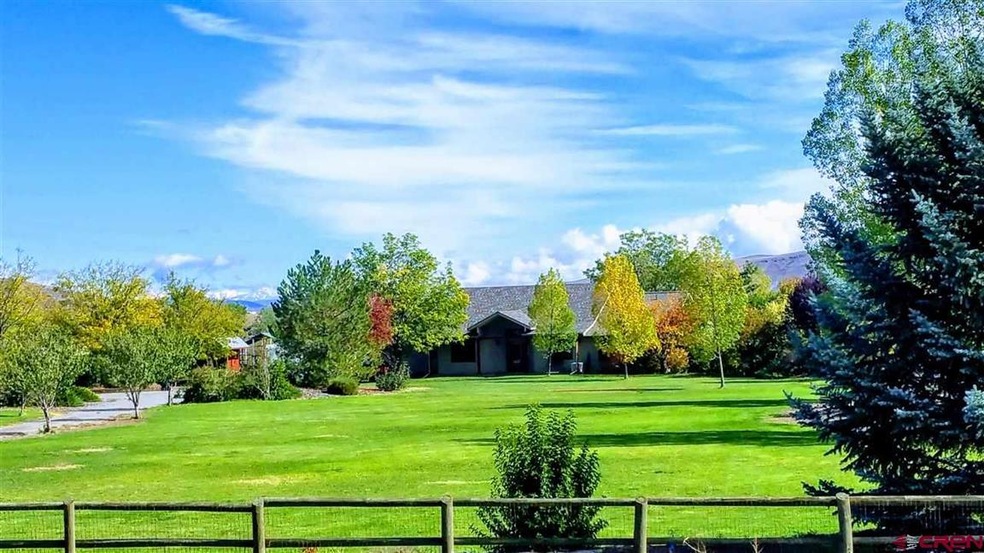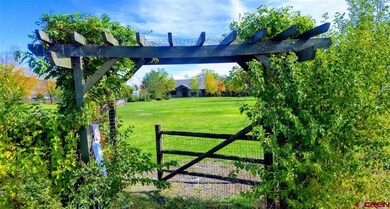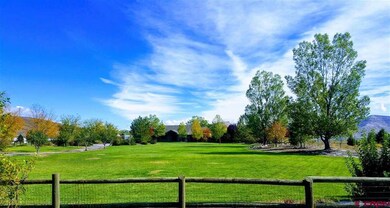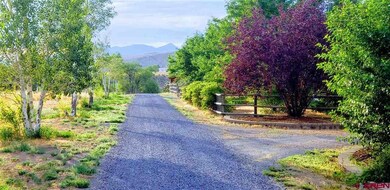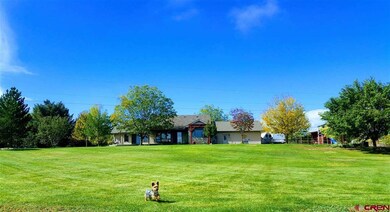
9113 Coogans Bluff Rd Austin, CO 81410
Highlights
- Horses Allowed On Property
- RV or Boat Parking
- Fireplace in Bedroom
- Home fronts a pond
- Mountain View
- Deck
About This Home
As of May 2021A COUNTRY DREAM AT THE END OF A COUNTRY LANE! LUXURY COUNTRY RANCH HOME ON 4.62 ACRES! All your Dreams about that Perfect “Country Property” are about to Come True with This One! This Stunning Property has it all–Outside and In! Let’s start with the Outside – You have 4.62 Acres of Fenced Lush Irrigated Grounds at the End of a Country Lane, offering Privacy and Peaceful Serenity, with a Large Pond, Lots of Trees & Flowers, a Park-like Setting and Magnificent Views! Includes a 10-Zone Sprinkler System throughout the Grounds, Front & Back, and includes Several Farm Outbuildings. Now, on to the Stunning Custom Built Home. When you enter and see the Locally-made Custom Stained Glass Entry and the Specially Designed Wood-Inlaid Foyer Floor, depicting Cherries (also by a local artisan), you know you have entered a very Special Home! Just some of the Special Features throughout the home are Oak Flooring, Red Oak Flooring in the Bedrooms, Oak Cabinetry, Douglas Fir T&G Vaulted Ceilings, Eagle Wood Clad Windows, a Dream Kitchen with Tons of those Oak Cabinets & a Butler’s Pantry, Separate Dining Room Adjoining the Kitchen & Surrounded by Windows to let in an Abundance of Light and to enjoy the views, Tiled Bathrooms w/2 Shower Heads in the Master Shower & Plumbed for a Steam Spa, a Jetted Tub & a 2-Sink Vanity, 2 Custom Wood & Brick-Framed Fireplaces – 1 in the Living Room & 1 in the Master Suite, Tons of Closet Space, Large Laundry Room, a Central Vac System, a Fully Finished Insulated Attached Oversized 2-Car Garage, which Features a Guest Sleeping Area, 75-Gallon Hot Water Heater, a Large Covered Deck & Large Patio, and a Hi-Tech & Sophisticated Lighting System throughout with Multiple Settings. The Rooms include the Foyer, Large Open Living Room w/Fireplace, Kitchen, Pantry Room, Dining Room, Master w/5-piece EnSuite & Fireplace, 2 Large Guest Bedrooms, Full Guest Bath, a Large Office (which could be a bedroom), a Half Bath/Powder Room, and Laundry Room. Property could easily be a Horse Set-Up Property, or a Mini-Farm, Orchard or Vineyard, if so Desired. Come make this Your Special Country Dream Hideaway, tucked Peacefully Away at the End of the Lane!
Last Agent to Sell the Property
RE/MAX Mountain West, Inc. - Cedaredge Listed on: 03/29/2021

Home Details
Home Type
- Single Family
Est. Annual Taxes
- $1,192
Year Built
- Built in 1996
Lot Details
- 4.62 Acre Lot
- Home fronts a pond
- Back and Front Yard Fenced
- Privacy Fence
- Landscaped
- Sprinkler System
- Cleared Lot
Property Views
- Mountain
- Valley
Home Design
- Ranch Style House
- Concrete Foundation
- Architectural Shingle Roof
- Vinyl Siding
- Stick Built Home
Interior Spaces
- 2,478 Sq Ft Home
- Central Vacuum
- Sound System
- Tongue and Groove Ceiling
- Cathedral Ceiling
- Ceiling Fan
- Gas Log Fireplace
- Double Pane Windows
- Low Emissivity Windows
- Window Treatments
- Wood Frame Window
- Living Room with Fireplace
- Formal Dining Room
- 1 Home Office
- Crawl Space
Kitchen
- Breakfast Bar
- Oven or Range
- Microwave
- Dishwasher
Flooring
- Wood
- Tile
Bedrooms and Bathrooms
- 3 Bedrooms
- Fireplace in Bedroom
- Walk-In Closet
- Hydromassage or Jetted Bathtub
Laundry
- Dryer
- Washer
Parking
- 2 Car Garage
- Heated Garage
- Garage Door Opener
- RV or Boat Parking
Eco-Friendly Details
- Energy-Efficient Insulation
- Ventilation
Outdoor Features
- Deck
- Covered patio or porch
- Shed
Farming
- 4 Irrigated Acres
- Cattle
- Sheep or Goats
- Fenced For Cattle
Horse Facilities and Amenities
- Horses Allowed On Property
Utilities
- Forced Air Heating and Cooling System
- Vented Exhaust Fan
- Heating System Powered By Owned Propane
- Heating System Uses Propane
- Irrigation Water Rights
- Propane Water Heater
- Septic Tank
- Septic System
- Internet Available
- Phone Available
Listing and Financial Details
- Assessor Parcel Number 323736408007
- Special Tax Authority
Ownership History
Purchase Details
Purchase Details
Home Financials for this Owner
Home Financials are based on the most recent Mortgage that was taken out on this home.Purchase Details
Similar Homes in Austin, CO
Home Values in the Area
Average Home Value in this Area
Purchase History
| Date | Type | Sale Price | Title Company |
|---|---|---|---|
| Special Warranty Deed | $728,700 | None Listed On Document | |
| Special Warranty Deed | $685,000 | Heritage Title Company | |
| Warranty Deed | $77,000 | -- |
Mortgage History
| Date | Status | Loan Amount | Loan Type |
|---|---|---|---|
| Previous Owner | $81,470 | New Conventional | |
| Previous Owner | $94,000 | Credit Line Revolving |
Property History
| Date | Event | Price | Change | Sq Ft Price |
|---|---|---|---|---|
| 07/14/2025 07/14/25 | For Sale | $665,000 | -2.9% | $268 / Sq Ft |
| 05/14/2021 05/14/21 | Sold | $685,000 | 0.0% | $276 / Sq Ft |
| 04/14/2021 04/14/21 | Pending | -- | -- | -- |
| 03/29/2021 03/29/21 | For Sale | $685,000 | -- | $276 / Sq Ft |
Tax History Compared to Growth
Tax History
| Year | Tax Paid | Tax Assessment Tax Assessment Total Assessment is a certain percentage of the fair market value that is determined by local assessors to be the total taxable value of land and additions on the property. | Land | Improvement |
|---|---|---|---|---|
| 2024 | $3,219 | $45,392 | $4,431 | $40,961 |
| 2023 | $3,219 | $45,392 | $4,431 | $40,961 |
| 2022 | $2,093 | $27,901 | $5,004 | $22,897 |
| 2021 | $1,829 | $24,114 | $5,148 | $18,966 |
| 2020 | $1,608 | $20,092 | $3,575 | $16,517 |
| 2019 | $1,582 | $20,092 | $3,575 | $16,517 |
| 2018 | $1,331 | $18,566 | $3,600 | $14,966 |
| 2017 | $1,309 | $18,566 | $3,600 | $14,966 |
| 2016 | $1,348 | $21,114 | $4,378 | $16,736 |
| 2014 | -- | $22,766 | $5,731 | $17,035 |
Agents Affiliated with this Home
-
Chelsey Kribbs

Seller's Agent in 2025
Chelsey Kribbs
Remax Rise Up
(970) 640-8604
46 Total Sales
-
Marsha Bryan

Seller's Agent in 2021
Marsha Bryan
RE/MAX
(970) 234-8800
101 Total Sales
-
Jake Hubbell

Buyer's Agent in 2021
Jake Hubbell
United Country Colorado Brokers, Inc.
(970) 250-9396
66 Total Sales
Map
Source: Colorado Real Estate Network (CREN)
MLS Number: 780077
APN: R006035
- 9097 2150 Rd
- 21413 Austin Rd
- 22203 Canal St
- 8555 Coffey Rd
- 8801 2100 Rd
- 20996 Fairview Rd
- 9992 2150 Rd
- 20897 Iris Rd
- 21391 Kaiser Rd
- 20691 Fairview Rd
- 8460 Bobs Rd
- 20465 Iris Rd
- 20114 Austin Rd
- 9340 Highway 65
- 9192 1995 Rd
- 9897 & 9893 Horseshoe Ln
- 9331 1990 Ln
- 9343 1990 Ln
- TBD Highway 92
- TBD Lot 1 2200 Rd
