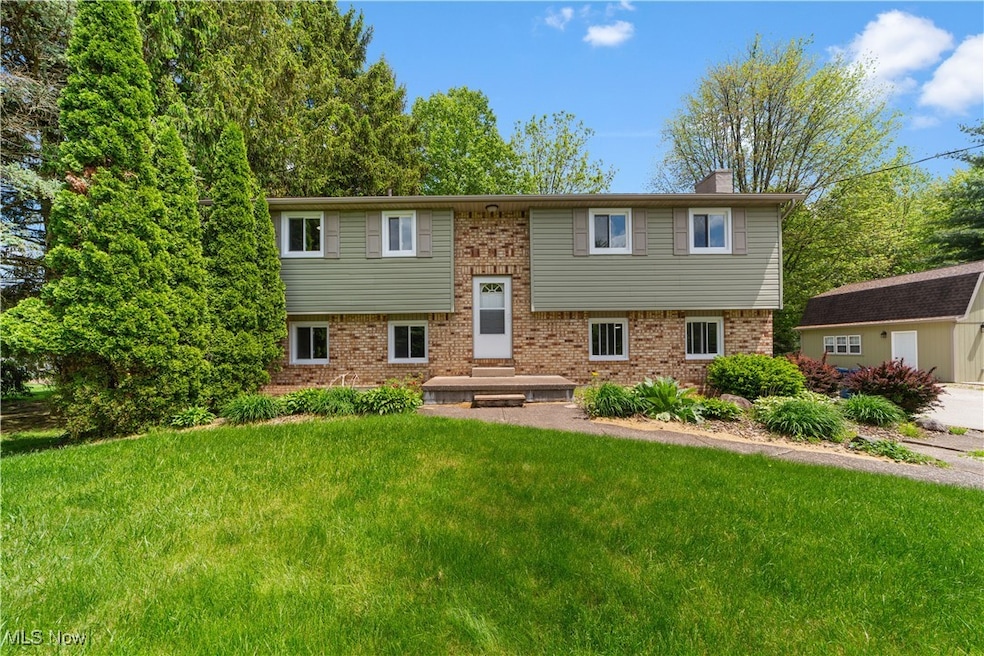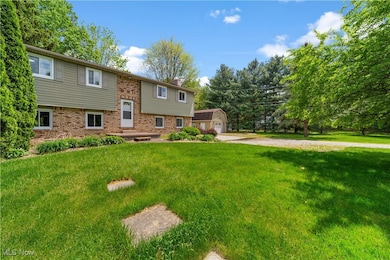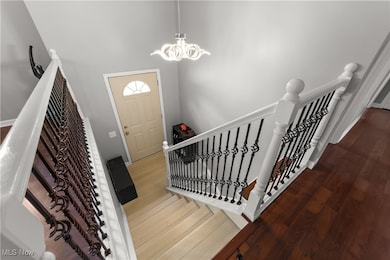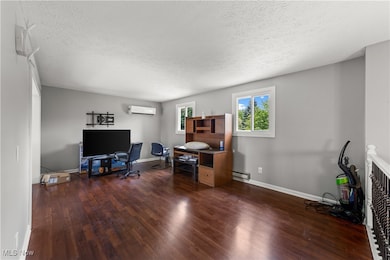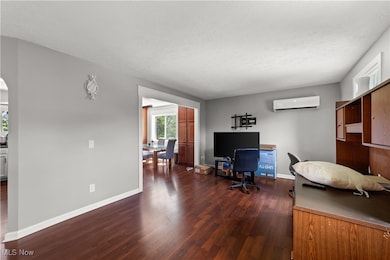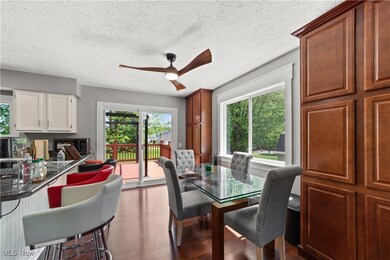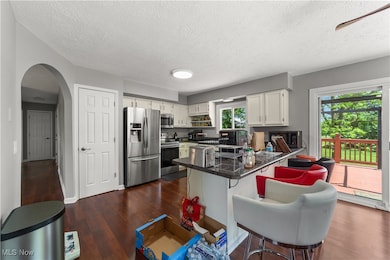
9113 Dean Rd Vermilion, OH 44089
Estimated payment $2,496/month
Highlights
- 1 Fireplace
- 1 Car Detached Garage
- Forced Air Heating System
- No HOA
About This Home
A Peaceful Country Retreat Packed with Charm, Space & Style! Prepare to fall in love with this stunning 4-bedroom, 2.5-bath bi-level home nestled on 1.6 private, picturesque acres in the heart of Vermilion. With over 2,200 square feet of beautifully designed living space, this move-in-ready gem offers the perfect blend of comfort, character, and countryside tranquility. Step inside to a warm and welcoming entryway that leads you to the bright and airy upper level. Natural light pours into the spacious living room, creating a perfect spot to relax or gather with loved ones. Just beyond, the dining area flows into a stylish kitchen featuring rich cabinetry, sleek stainless steel appliances, a convenient breakfast island, and gorgeous wood flooring—all overlooking your expansive backyard oasis through sliding doors that open to a generous deck with breathtaking views of open fields and sunsets. The upper level also includes three comfortable bedrooms, a full bath, and a thoughtfully placed laundry area for ultimate convenience. Downstairs, the lower level impresses with a massive family room anchored by a cozy wood-burning fireplace—ideal for movie nights or hosting guests. You'll also find the spacious primary suite with its own full bath, plus an additional half bath for guests. There’s room for everyone and every lifestyle here! Outdoors, enjoy the quiet of the country or take advantage of the additional barn—perfect for storage, hobbies, or workshop space. From its unique floor plan and tasteful updates to the wide-open views and peaceful setting, 9113 Dean Rd is more than a home—it’s an escape. Don’t miss this rare opportunity to own a slice of serenity just minutes from Vermilion’s lakefront charm, shops, dining, and more!
Last Listed By
Keller Williams Greater Metropolitan Brokerage Email: Terryyoung@theyoungteam.com 216-400-5224 License #237938 Listed on: 05/21/2025

Home Details
Home Type
- Single Family
Est. Annual Taxes
- $4,482
Year Built
- Built in 1979
Lot Details
- 1.6 Acre Lot
Parking
- 1 Car Detached Garage
Home Design
- Split Level Home
- Bi-Level Home
- Brick Exterior Construction
- Asphalt Roof
- Aluminum Siding
- Vinyl Siding
Interior Spaces
- 2,244 Sq Ft Home
- 1 Fireplace
- Basement
Bedrooms and Bathrooms
- 4 Bedrooms
Utilities
- No Cooling
- Forced Air Heating System
- Heating System Uses Gas
- Septic Tank
Community Details
- No Home Owners Association
- Surplus Gore Subdivision
Listing and Financial Details
- Assessor Parcel Number 01-20-026-000-017
Map
Home Values in the Area
Average Home Value in this Area
Tax History
| Year | Tax Paid | Tax Assessment Tax Assessment Total Assessment is a certain percentage of the fair market value that is determined by local assessors to be the total taxable value of land and additions on the property. | Land | Improvement |
|---|---|---|---|---|
| 2024 | $4,055 | $94,525 | $19,103 | $75,422 |
| 2023 | $2,795 | $60,907 | $16,797 | $44,111 |
| 2022 | $2,770 | $60,907 | $16,797 | $44,111 |
| 2021 | $2,772 | $60,907 | $16,797 | $44,111 |
| 2020 | $2,499 | $51,100 | $14,090 | $37,010 |
| 2019 | $2,487 | $51,100 | $14,090 | $37,010 |
| 2018 | $2,490 | $51,100 | $14,090 | $37,010 |
| 2017 | $2,282 | $44,680 | $16,380 | $28,300 |
| 2016 | $2,283 | $44,680 | $16,380 | $28,300 |
| 2015 | $2,091 | $40,750 | $16,380 | $24,370 |
| 2014 | $2,085 | $40,750 | $16,380 | $24,370 |
| 2013 | $1,995 | $40,750 | $16,380 | $24,370 |
Property History
| Date | Event | Price | Change | Sq Ft Price |
|---|---|---|---|---|
| 05/21/2025 05/21/25 | For Sale | $399,900 | +39.3% | $178 / Sq Ft |
| 07/03/2024 07/03/24 | Sold | $287,000 | -18.0% | $13 / Sq Ft |
| 06/06/2024 06/06/24 | Pending | -- | -- | -- |
| 05/03/2024 05/03/24 | Price Changed | $349,900 | +6.1% | $16 / Sq Ft |
| 05/03/2024 05/03/24 | For Sale | $329,900 | -- | $15 / Sq Ft |
Purchase History
| Date | Type | Sale Price | Title Company |
|---|---|---|---|
| Warranty Deed | $287,000 | Chicago Title |
Mortgage History
| Date | Status | Loan Amount | Loan Type |
|---|---|---|---|
| Open | $287,000 | New Conventional | |
| Previous Owner | $50,000 | Credit Line Revolving | |
| Previous Owner | $112,000 | Unknown |
Similar Homes in Vermilion, OH
Source: MLS Now
MLS Number: 5123403
APN: 01-20-026-000-017
- 16211 Sperry Rd
- 15617 Sperry Rd
- 52458 N Ridge
- 8273 Bank St
- 51883 Telegraph Rd
- 0 Darrow Rd Unit 5105619
- 13917 Mason Rd
- 14513 Darrow Rd
- 14203 Darrow Rd
- 9903 Vermilion Rd
- 7513 State Route 60
- V/L N Ridge Rd
- 11595 Gore Orphanage Rd
- 9839 Gifford Rd
- 9869 Gifford Rd
- 4330 Linda Dr
- 5057 Oakview Dr
- 608 Chardonnay Cir
- 4706 Mapleview Dr
- 6611 W River Rd
