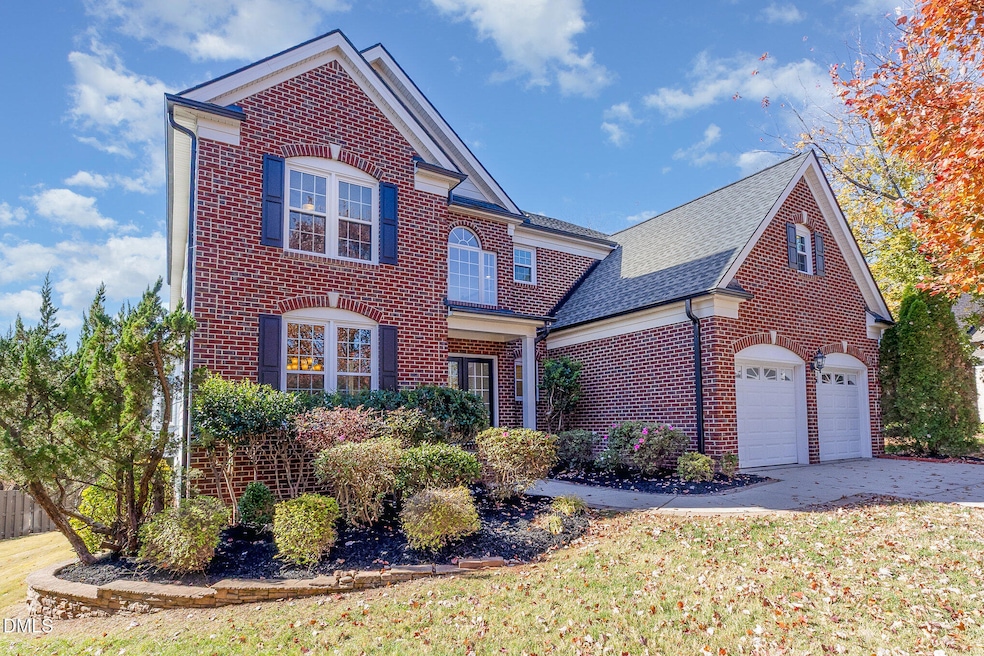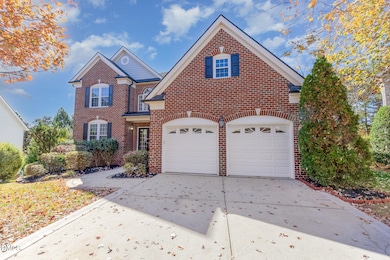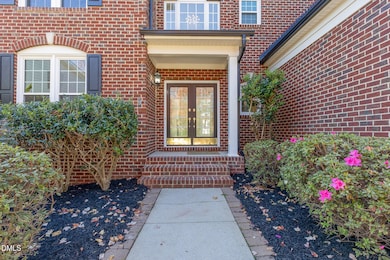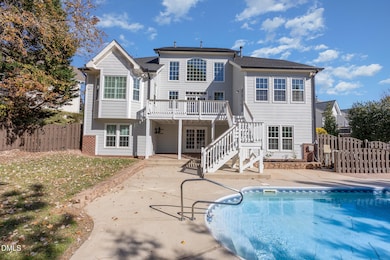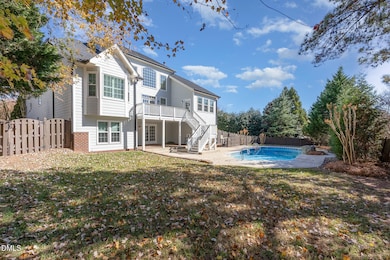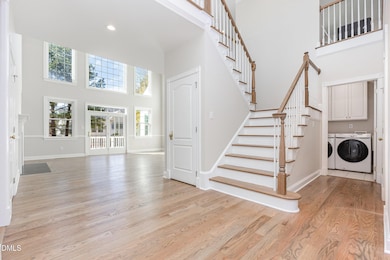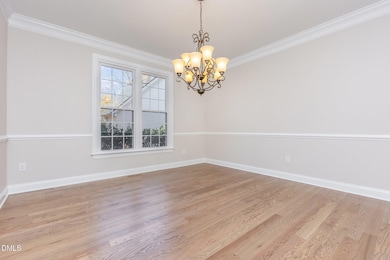9113 Mission Hills Ct Raleigh, NC 27617
Brier Creek NeighborhoodEstimated payment $5,786/month
Highlights
- Traditional Architecture
- Wood Flooring
- 2 Car Attached Garage
- Pine Hollow Middle School Rated A
- Main Floor Primary Bedroom
- Forced Air Heating and Cooling System
About This Home
Explore your ideal home in the prestigious Brier Creek Country Club, where comfort seamlessly integrates with style. This home features a finished basement and a pool, offering a blend of relaxation and sophistication. Appreciate the newly refinished hardwood floors and fresh paint throughout the open layout, which includes a bright two-story living room that welcomes abundant natural light. The main floor master bedroom serves as a private retreat. The finished basement, complete with a full bath and ample storage, is versatile for use as a home theater, gym, or guest room. The outdoor area includes a pool and an extra-wide driveway, facilitating easy entertaining. Situated in a quiet cul-de-sac, this home is conveniently located near shopping, dining, and recreational facilities. The community offers pools, social events, dining, and optional memberships for tennis, pickleball, and golf. With convenient access to RDU International Airport and Research Triangle Park, this property is ideal for both business and leisure. Schedule your tour today and consider making it your own.
Home Details
Home Type
- Single Family
Est. Annual Taxes
- $8,090
Year Built
- Built in 2002
HOA Fees
Parking
- 2 Car Attached Garage
- 2 Open Parking Spaces
Home Design
- Traditional Architecture
- Brick Exterior Construction
- Permanent Foundation
- Shingle Roof
Interior Spaces
- 1-Story Property
- Family Room with Fireplace
Flooring
- Wood
- Carpet
- Tile
Bedrooms and Bathrooms
- 3 Bedrooms | 1 Primary Bedroom on Main
Finished Basement
- Basement Fills Entire Space Under The House
- Natural lighting in basement
Schools
- Brier Creek Elementary School
- Pine Hollow Middle School
- Leesville Road High School
Additional Features
- 0.29 Acre Lot
- Forced Air Heating and Cooling System
Community Details
- Brier Creek HOA, Phone Number (919) 321-4240
- Social Membership Association
- Built by Toll Brothers
- Regency At Brier Creek Country Club Subdivision
Listing and Financial Details
- Assessor Parcel Number 076801161853000 0278837
Map
Home Values in the Area
Average Home Value in this Area
Tax History
| Year | Tax Paid | Tax Assessment Tax Assessment Total Assessment is a certain percentage of the fair market value that is determined by local assessors to be the total taxable value of land and additions on the property. | Land | Improvement |
|---|---|---|---|---|
| 2025 | $8,090 | $925,334 | $185,000 | $740,334 |
| 2024 | $8,057 | $925,334 | $185,000 | $740,334 |
| 2023 | $6,573 | $601,184 | $125,000 | $476,184 |
| 2022 | $6,107 | $601,184 | $125,000 | $476,184 |
| 2021 | $5,870 | $601,184 | $125,000 | $476,184 |
| 2020 | $2,909 | $601,184 | $125,000 | $476,184 |
| 2019 | $6,887 | $592,545 | $140,000 | $452,545 |
| 2018 | $6,494 | $592,545 | $140,000 | $452,545 |
| 2017 | $6,184 | $584,435 | $140,000 | $444,435 |
| 2016 | $5,974 | $584,435 | $140,000 | $444,435 |
| 2015 | $6,635 | $638,855 | $134,000 | $504,855 |
| 2014 | $6,292 | $638,855 | $134,000 | $504,855 |
Property History
| Date | Event | Price | List to Sale | Price per Sq Ft |
|---|---|---|---|---|
| 11/14/2025 11/14/25 | For Sale | $925,000 | -- | $212 / Sq Ft |
Purchase History
| Date | Type | Sale Price | Title Company |
|---|---|---|---|
| Warranty Deed | $625,000 | None Available | |
| Warranty Deed | $562,500 | None Available | |
| Special Warranty Deed | $376,500 | -- |
Mortgage History
| Date | Status | Loan Amount | Loan Type |
|---|---|---|---|
| Open | $499,920 | New Conventional | |
| Previous Owner | $89,250 | Unknown | |
| Previous Owner | $417,000 | New Conventional | |
| Previous Owner | $329,192 | Stand Alone First | |
| Closed | $75,244 | No Value Available |
Source: Doorify MLS
MLS Number: 10133300
APN: 0768.01-16-1853-000
- 9120 Sanctuary Ct
- 9136 Meadow Mist Ct
- 9220 Meadow Mist Ct
- 10713 Round Brook Cir
- 9109 Club Hill Dr
- 9210 White Eagle Ct
- 9208 Palm Bay Cir
- 8937 Winged Thistle Ct
- 2530 Friedland Place Unit 104
- 9203 Fawn Lake Dr
- 10511 Rosegate Ct Unit 202
- 10411 Rosegate Ct Unit 203
- 10410 Rosegate Ct Unit 201
- 11013 Maplecroft Ct
- 9412 Harvest Acres Ct
- 9410 Harvest Acres Ct
- 11213 Presidio Dr
- 2511 Huntscroft Ln Unit 101
- 1130 Bacchanal Ln Unit 19
- 1130 Bacchanal Ln
- 9244 Palm Bay Cir
- 8230 Stonebrook Terrace
- 10300 Pine Lakes Ct
- 8400 Brass Mill Ln
- 11010 E Lake Club
- 2521 Gordon Glen Ct Unit 103
- 2520 Friedland Place Unit 202
- 2510 Friedland Place Unit 100
- 10411 Rosegate Ct Unit 202
- 2511 Friedland Place Unit 202
- 2500 Friedland Place Unit 300
- 2511 Huntscroft Ln Unit 203
- 2511 Huntscroft Ln Unit 100
- 2501 Huntscroft Ln Unit 303
- 1100 Crossvine Trail
- 11221 Avocet Ln
- 609 Tova Falls Dr
- 3930 Macaw St
- 11220 Avocet Ln
- 10321 Sablewood Dr Unit 106
