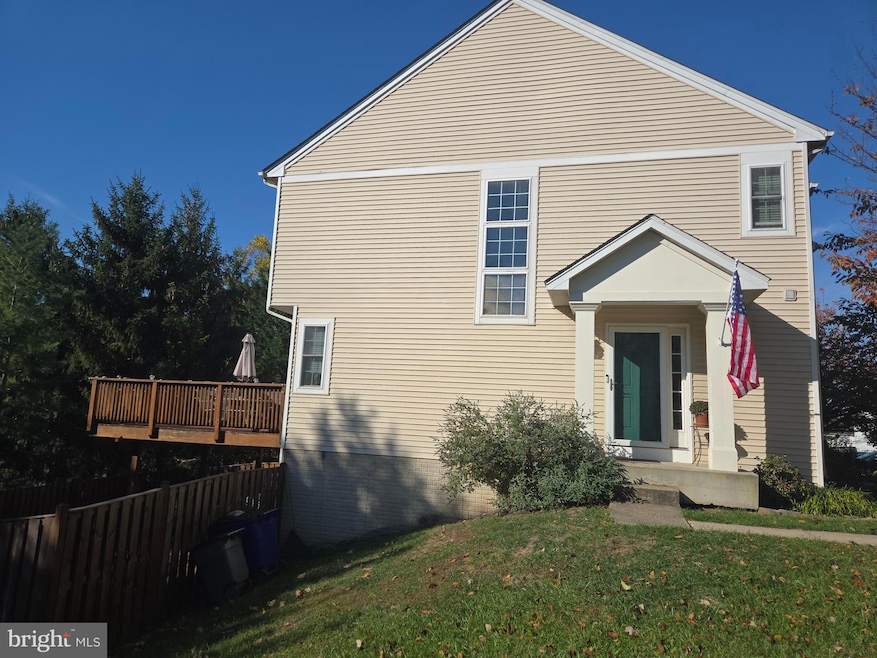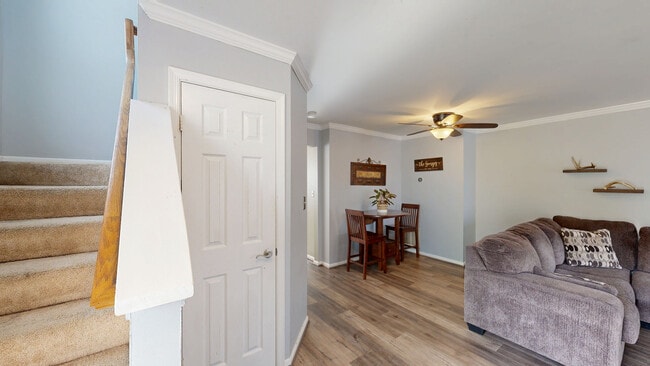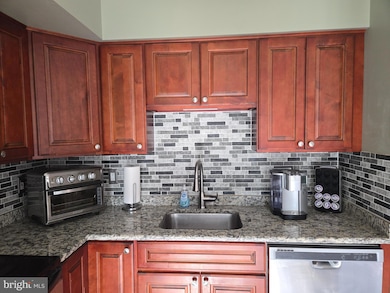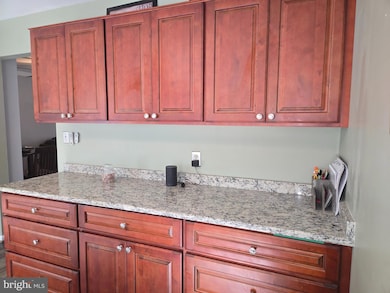
9113 Ridgefield Ln Frederick, MD 21701
Spring Ridge NeighborhoodEstimated payment $2,647/month
Highlights
- Very Popular Property
- Colonial Architecture
- Corner Lot
- Spring Ridge Elementary School Rated A-
- Attic
- Den
About This Home
Welcome Home to 9113 Ridgefield Lane! Move-in ready 3 bedroom, 3.5-bathroom townhome in the highly desirable Spring Ridge community! The main level features a spacious living room, dining area, kitchen, and convenient half bath. The upper level offers a primary suite with walk-in closet and primary bath, plus two additional bedrooms and a full hall bath. The finished lower level includes a large recreation room, full bathroom, laundry area, generous storage space, and walk-out access to the backyard. Enjoy outdoor living on your upper-level deck. Residents of Spring Ridge enjoy an array of community amenities including pools, playgrounds, soccer fields, and miles of walking paths—all just minutes from shopping, dining, and major commuter routes. Don’t miss your chance to make this beautiful townhouse your new home!
Townhouse Details
Home Type
- Townhome
Est. Annual Taxes
- $3,874
Year Built
- Built in 1991
HOA Fees
- $110 Monthly HOA Fees
Home Design
- Colonial Architecture
- Asphalt Roof
- Vinyl Siding
Interior Spaces
- Property has 3 Levels
- Sliding Doors
- Family Room
- Combination Kitchen and Dining Room
- Den
- Utility Room
- Attic
Kitchen
- Electric Oven or Range
- Self-Cleaning Oven
- Range Hood
- Dishwasher
- Disposal
Bedrooms and Bathrooms
- 3 Bedrooms
Laundry
- Laundry on lower level
- Dryer
- Washer
Partially Finished Basement
- Connecting Stairway
- Rear Basement Entry
Home Security
Parking
- 2 Open Parking Spaces
- 2 Parking Spaces
- Parking Lot
- 2 Assigned Parking Spaces
Schools
- Spring Ridge Elementary School
- Gov. Thomas Johnson Middle School
- Oakdale High School
Utilities
- Forced Air Heating and Cooling System
- Vented Exhaust Fan
- Natural Gas Water Heater
- Cable TV Available
Additional Features
- Porch
- 2,830 Sq Ft Lot
Listing and Financial Details
- Tax Lot 82
- Assessor Parcel Number 1109280863
Community Details
Overview
- Association fees include pool(s)
- Spring Ridge Conservancy Inc HOA
- Spring Ridge Community
- Spring Ridge Subdivision
Security
- Storm Windows
- Fire and Smoke Detector
Matterport 3D Tour
Floorplans
Map
Home Values in the Area
Average Home Value in this Area
Tax History
| Year | Tax Paid | Tax Assessment Tax Assessment Total Assessment is a certain percentage of the fair market value that is determined by local assessors to be the total taxable value of land and additions on the property. | Land | Improvement |
|---|---|---|---|---|
| 2025 | $3,586 | $319,633 | -- | -- |
| 2024 | $3,586 | $298,000 | $115,000 | $183,000 |
| 2023 | $3,310 | $281,567 | $0 | $0 |
| 2022 | $3,153 | $265,133 | $0 | $0 |
| 2021 | $2,917 | $248,700 | $65,000 | $183,700 |
| 2020 | $2,858 | $238,533 | $0 | $0 |
| 2019 | $2,740 | $228,367 | $0 | $0 |
| 2018 | $2,557 | $218,200 | $60,000 | $158,200 |
| 2017 | $2,520 | $218,200 | $0 | $0 |
| 2016 | $2,575 | $200,600 | $0 | $0 |
| 2015 | $2,575 | $191,800 | $0 | $0 |
| 2014 | $2,575 | $191,800 | $0 | $0 |
Property History
| Date | Event | Price | List to Sale | Price per Sq Ft |
|---|---|---|---|---|
| 11/12/2025 11/12/25 | Price Changed | $420,000 | -2.3% | $209 / Sq Ft |
| 11/02/2025 11/02/25 | For Sale | $430,000 | -- | $214 / Sq Ft |
Purchase History
| Date | Type | Sale Price | Title Company |
|---|---|---|---|
| Deed | $219,000 | -- | |
| Deed | $140,000 | -- | |
| Deed | $118,000 | -- |
Mortgage History
| Date | Status | Loan Amount | Loan Type |
|---|---|---|---|
| Closed | -- | No Value Available |
About the Listing Agent

Serving Buyers, Sellers, and Renters in Maryland, DC, and Virginia
I graduated from UMBC in 2000 and entered the real estate industry in 2003 as a Mortgage Originator/Loan Officer. After five years on the financing side, I earned my real estate license and gained valuable experience working in Washington, DC during the market downturn of 2008–2009.
In 2011, I founded KNOT6 Real Estate Services, LLC, starting as a solo agent and growing the company to a team of agents. I specialize
SEAN's Other Listings
Source: Bright MLS
MLS Number: MDFR2072886
APN: 09-280863
- 6103 Newport Terrace
- 6240 Glen Valley Terrace Unit B
- 6108 Fieldcrest Dr
- 5925 Shepherd Ln
- 6301 Bradford Ct
- 6107 Spring Meadow Ln
- 6223 Cliffside Terrace
- 6344 Springwater Terrace Unit 1122
- 6343 Springwater Terrace Unit 1033
- 9530 Bellhaven Ct
- 8908 Danville Terrace
- 5766 Barts Way
- 5771 Barts Way
- 5929 Bartonsville Rd
- 5642 Bartonsville Rd
- 8801 Jug Bridge Place
- 8788 Walnut Bottom Ln
- 5751 Zoe Ln
- 8785 Helleber Spring Cir
- The Hathaway Plan at Rosehaven - Modern Farmhouse Collection
- 9121 Ridgefield Ln
- 6351 Spring Ridge Pkwy
- 9443 Birchwood Ln
- 9526 Bellhaven Ct
- 8503 Bald Eagle Ln
- 5940 Duvel St
- 5952 Etterbeek St
- 5822 Oakdale Village Rd
- 5970 Aplomado Ln
- 7123 Starmount Ct
- 10228 Nuthatch Dr
- 260 Ensemble Way
- 742 Compass Way
- 262 Ensemble Way
- 562 Union St
- 1201 Riverwalk Place
- 813 Bond St
- 280 Ensemble Way
- 675B E Church St Unit A
- 1144 Holden Rd





