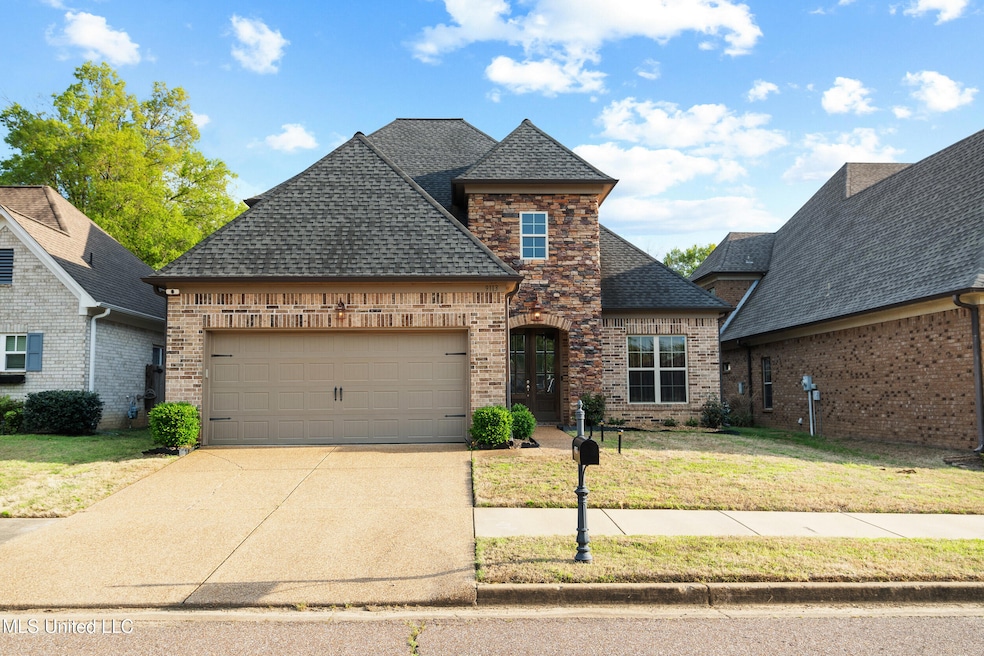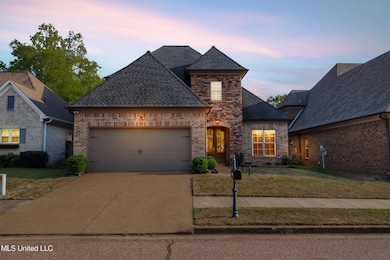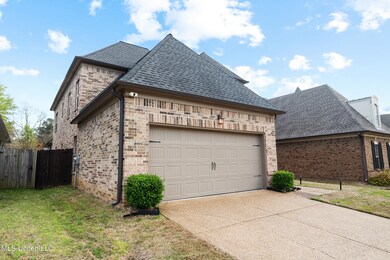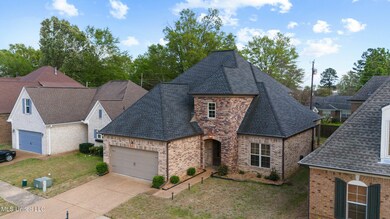9113 Rue Orleans Ln Olive Branch, MS 38654
Estimated payment $3,055/month
Highlights
- Home fronts a pond
- Gated Community
- Fireplace in Primary Bedroom
- Olive Branch High School Rated A-
- Open Floorplan
- Freestanding Bathtub
About This Home
Tucked inside a private gated community in Olive Branch, this stunning 5-bedroom, 3-bathroom home offers 3,100 square feet of thoughtfully designed living space—built in 2020 and made for modern family living with a touch of luxury.
Wood floors flow through the main living areas, leading to a formal dining room and an open-concept layout perfect for entertaining. Upstairs, a spacious loft gives you extra room for a game area, home office, or movie nights.
The primary suite is your own personal escape, featuring a cozy fireplace, walk-in closet, and a spa-like bathroom. Every bedroom offers comfort and space, with smart storage throughout the home.
Step outside to a low-maintenance backyard that's ready for relaxing weekends without the upkeep. And with shopping, dining, and family entertainment just minutes away, convenience is right at your doorstep.
Built in 2020 and move-in ready—this home blends cozy charm with modern luxury in all the right ways.
Do not miss out on this home!
Home Details
Home Type
- Single Family
Est. Annual Taxes
- $3,541
Year Built
- Built in 2020
Lot Details
- 5,663 Sq Ft Lot
- Home fronts a pond
- Privacy Fence
- Back Yard Fenced
HOA Fees
- $33 Monthly HOA Fees
Parking
- 2 Car Garage
- Driveway
Home Design
- Brick Exterior Construction
- Slab Foundation
- Architectural Shingle Roof
Interior Spaces
- 3,100 Sq Ft Home
- 2-Story Property
- Open Floorplan
- High Ceiling
- Ceiling Fan
- Double Pane Windows
- ENERGY STAR Qualified Windows
- Double Door Entry
- Storage
- Carbon Monoxide Detectors
Kitchen
- Eat-In Kitchen
- Breakfast Bar
- Double Oven
- Built-In Electric Oven
- Cooktop
- Recirculated Exhaust Fan
- Microwave
- Granite Countertops
- Disposal
Flooring
- Wood
- Carpet
Bedrooms and Bathrooms
- 4 Bedrooms
- Primary Bedroom on Main
- Fireplace in Primary Bedroom
- Walk-In Closet
- 3 Full Bathrooms
- Double Vanity
- Freestanding Bathtub
- Walk-in Shower
Laundry
- Laundry Room
- Laundry on lower level
Schools
- Olive Branch Elementary And Middle School
- Olive Branch High School
Utilities
- Central Heating and Cooling System
- Heating System Uses Natural Gas
- Natural Gas Connected
- Cable TV Available
Listing and Financial Details
- Assessor Parcel Number 1068346030002400
Community Details
Overview
- Association fees include ground maintenance
- La Belle Maison Subdivision
- The community has rules related to covenants, conditions, and restrictions
Security
- Gated Community
Map
Home Values in the Area
Average Home Value in this Area
Tax History
| Year | Tax Paid | Tax Assessment Tax Assessment Total Assessment is a certain percentage of the fair market value that is determined by local assessors to be the total taxable value of land and additions on the property. | Land | Improvement |
|---|---|---|---|---|
| 2024 | $3,541 | $25,945 | $3,000 | $22,945 |
| 2023 | $3,541 | $25,945 | $0 | $0 |
| 2022 | $3,541 | $25,945 | $3,000 | $22,945 |
| 2021 | $3,541 | $25,945 | $3,000 | $22,945 |
| 2020 | $614 | $4,500 | $4,500 | $0 |
| 2019 | $614 | $4,500 | $4,500 | $0 |
| 2017 | $617 | $4,500 | $4,500 | $0 |
| 2016 | $617 | $4,500 | $4,500 | $0 |
| 2015 | $617 | $4,500 | $4,500 | $0 |
| 2014 | $617 | $4,500 | $0 | $0 |
| 2013 | $599 | $4,500 | $0 | $0 |
Property History
| Date | Event | Price | List to Sale | Price per Sq Ft | Prior Sale |
|---|---|---|---|---|---|
| 04/26/2025 04/26/25 | For Sale | $519,900 | +67.7% | $168 / Sq Ft | |
| 04/30/2020 04/30/20 | Sold | -- | -- | -- | View Prior Sale |
| 03/26/2020 03/26/20 | Pending | -- | -- | -- | |
| 06/19/2019 06/19/19 | For Sale | $310,000 | +972.7% | $103 / Sq Ft | |
| 03/31/2017 03/31/17 | Sold | -- | -- | -- | View Prior Sale |
| 03/01/2017 03/01/17 | Pending | -- | -- | -- | |
| 02/09/2017 02/09/17 | For Sale | $28,900 | -- | $10 / Sq Ft |
Purchase History
| Date | Type | Sale Price | Title Company |
|---|---|---|---|
| Warranty Deed | -- | None Listed On Document | |
| Warranty Deed | -- | None Listed On Document | |
| Warranty Deed | -- | Select Title & Escrow Llc |
Mortgage History
| Date | Status | Loan Amount | Loan Type |
|---|---|---|---|
| Previous Owner | $251,000 | New Conventional |
Source: MLS United
MLS Number: 4111353
APN: 1068346030002400
- 6180 Rd
- 6748 Cockrum Rd
- 5295 Blocker St
- 0 Caroma Unit 4006992
- 0 Caroma Unit 10199426
- 9270 College St
- 0 Mid Dr S Unit 4100819
- 8911 Oak Branch Ln
- 5841 Blocker St
- 8817 Parkview Oaks Cir
- 8897 Parkview Oaks Cir
- 8799 Parkview Oaks Cir
- 9355 Pigeon Roost Rd
- 8834 Purple Martin Dr
- 8729 Parkview Oaks Cir
- 8710 Parkview Oaks Cir
- 9811 Cherokee Dr
- 8653 Parkview Oaks Cir
- 8649 Parkview Oaks Cir
- 9800 Cherokee Dr
- 6404 Rue de Paris Ln
- 5943 Lee's Crossing St
- 9727 Pigeon Roost Park Cir
- 6795 Blocker St Unit 16
- 6795 Blocker St Unit 15
- 9761 Dogwood Ct W
- 9923 Adina Cove
- 6844 Charlotte Dr
- 9455 Goodman Rd
- 6761 Maury Dr
- 7065 Village Ln
- 9835 Morgan Meadows Cove
- 6759 Valerie Dr
- 6659 Ashland Dr
- 10102 Williford Dr
- 9400 Goodman Rd
- 10101 Stephenson Ln
- 6125 Humphreys Dr
- 7165 Alexander Rd
- 7292 Green Ash Dr







