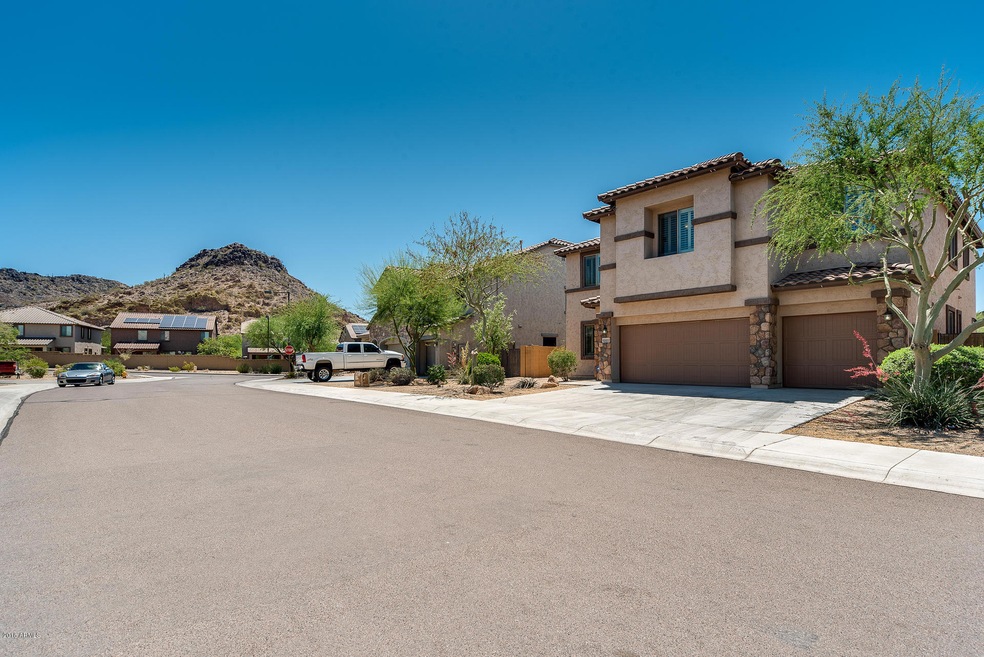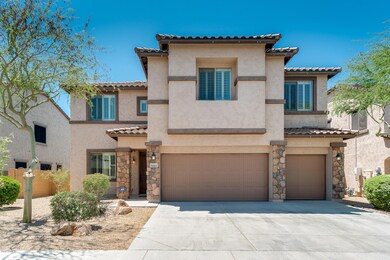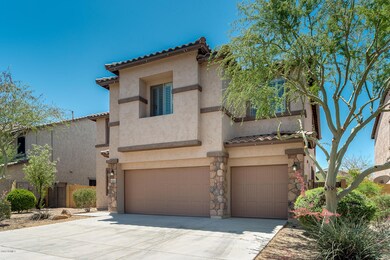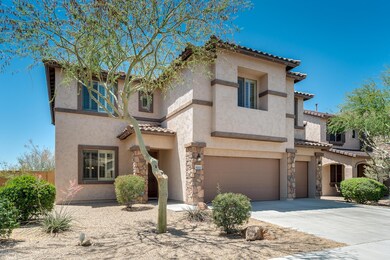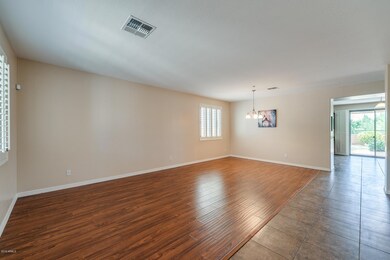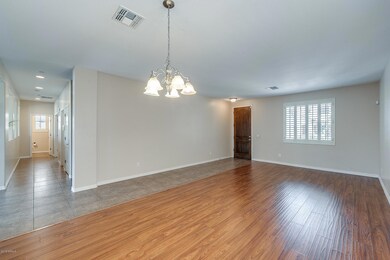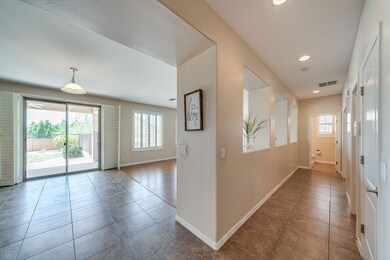
9113 W White Feather Ln Peoria, AZ 85383
Mesquite NeighborhoodHighlights
- Private Pool
- Wood Flooring
- Covered patio or porch
- West Wing Elementary School Rated A-
- Spanish Architecture
- 3 Car Direct Access Garage
About This Home
As of June 2018Beautiful turn-key 4 bedroom, 3.5 bath home with three-car garage! Kitchen is cherry finish with matching black appliance & corian countertops. The master bedroom is spacious with master bathroom that has duel sinks, shower and tub plus a walk-in closet. Home features vaulted ceilings, neutral paint, tile, wood and carpet floors throughout. Outside, there's plenty of room to enjoy under the large covered patio and room to play in the lush green grass and sparkling pool. Stunning mountain views from windows all around. Nearby shopping, lake, hiking trails. 5 min from the 303 15 min from the 1-17. So much more, a MUST SEE!
Last Agent to Sell the Property
My Home Group Real Estate License #SA579470000 Listed on: 05/17/2018

Last Buyer's Agent
Jim Geymont
The Offer Company License #SA648375000
Home Details
Home Type
- Single Family
Est. Annual Taxes
- $2,982
Year Built
- Built in 2005
Lot Details
- 7,200 Sq Ft Lot
- Desert faces the front and back of the property
- Wrought Iron Fence
- Block Wall Fence
- Grass Covered Lot
HOA Fees
- $50 Monthly HOA Fees
Parking
- 3 Car Direct Access Garage
- Tandem Garage
Home Design
- Spanish Architecture
- Wood Frame Construction
- Tile Roof
- Stucco
Interior Spaces
- 3,695 Sq Ft Home
- 2-Story Property
- Ceiling height of 9 feet or more
- Washer and Dryer Hookup
Kitchen
- Electric Cooktop
- Built-In Microwave
- Kitchen Island
Flooring
- Wood
- Carpet
- Tile
Bedrooms and Bathrooms
- 4 Bedrooms
- Primary Bathroom is a Full Bathroom
- 3.5 Bathrooms
- Dual Vanity Sinks in Primary Bathroom
- Bathtub With Separate Shower Stall
Outdoor Features
- Private Pool
- Covered patio or porch
Schools
- West Wing Elementary
- Liberty High School
Utilities
- Central Air
- Heating System Uses Natural Gas
Listing and Financial Details
- Tax Lot 101
- Assessor Parcel Number 201-39-101
Community Details
Overview
- Association fees include ground maintenance
- Westwing Mountain Association, Phone Number (602) 437-4777
- Built by PULTE HOMES
- Westwing Mountain Phase 2 Parcel 29 Subdivision
Recreation
- Community Playground
- Bike Trail
Ownership History
Purchase Details
Home Financials for this Owner
Home Financials are based on the most recent Mortgage that was taken out on this home.Purchase Details
Home Financials for this Owner
Home Financials are based on the most recent Mortgage that was taken out on this home.Similar Homes in the area
Home Values in the Area
Average Home Value in this Area
Purchase History
| Date | Type | Sale Price | Title Company |
|---|---|---|---|
| Warranty Deed | $390,000 | Security Title Agency Inc | |
| Corporate Deed | $410,949 | Sun Title Agency Co |
Mortgage History
| Date | Status | Loan Amount | Loan Type |
|---|---|---|---|
| Open | $40,000 | New Conventional | |
| Open | $314,200 | New Conventional | |
| Closed | $312,000 | New Conventional | |
| Previous Owner | $295,000 | New Conventional | |
| Previous Owner | $40,000 | Unknown | |
| Previous Owner | $328,759 | New Conventional |
Property History
| Date | Event | Price | Change | Sq Ft Price |
|---|---|---|---|---|
| 07/14/2025 07/14/25 | Pending | -- | -- | -- |
| 07/10/2025 07/10/25 | Price Changed | $726,000 | -5.6% | $196 / Sq Ft |
| 06/13/2025 06/13/25 | Price Changed | $769,000 | -2.5% | $208 / Sq Ft |
| 05/27/2025 05/27/25 | Price Changed | $789,000 | -2.5% | $214 / Sq Ft |
| 04/18/2025 04/18/25 | For Sale | $809,000 | +107.4% | $219 / Sq Ft |
| 06/27/2018 06/27/18 | Sold | $390,000 | 0.0% | $106 / Sq Ft |
| 05/17/2018 05/17/18 | For Sale | $389,900 | 0.0% | $106 / Sq Ft |
| 02/21/2015 02/21/15 | Rented | $1,890 | 0.0% | -- |
| 01/20/2015 01/20/15 | Under Contract | -- | -- | -- |
| 12/24/2014 12/24/14 | For Rent | $1,890 | -0.3% | -- |
| 05/01/2013 05/01/13 | Rented | $1,895 | 0.0% | -- |
| 04/03/2013 04/03/13 | Under Contract | -- | -- | -- |
| 03/18/2013 03/18/13 | For Rent | $1,895 | -- | -- |
Tax History Compared to Growth
Tax History
| Year | Tax Paid | Tax Assessment Tax Assessment Total Assessment is a certain percentage of the fair market value that is determined by local assessors to be the total taxable value of land and additions on the property. | Land | Improvement |
|---|---|---|---|---|
| 2025 | $2,510 | $35,370 | -- | -- |
| 2024 | $2,822 | $33,686 | -- | -- |
| 2023 | $2,822 | $46,350 | $9,270 | $37,080 |
| 2022 | $2,715 | $35,220 | $7,040 | $28,180 |
| 2021 | $2,850 | $33,720 | $6,740 | $26,980 |
| 2020 | $2,802 | $30,860 | $6,170 | $24,690 |
| 2019 | $2,723 | $29,960 | $5,990 | $23,970 |
| 2018 | $2,614 | $29,710 | $5,940 | $23,770 |
| 2017 | $2,982 | $28,150 | $5,630 | $22,520 |
| 2016 | $2,807 | $27,300 | $5,460 | $21,840 |
| 2015 | $2,601 | $26,610 | $5,320 | $21,290 |
Agents Affiliated with this Home
-
Jacob Bradshaw

Seller's Agent in 2025
Jacob Bradshaw
Century 21 Northwest
(360) 742-2920
7 Total Sales
-
George Laughton

Seller's Agent in 2018
George Laughton
My Home Group Real Estate
(623) 462-3017
48 in this area
3,045 Total Sales
-
Tiffany Gobster

Seller Co-Listing Agent in 2018
Tiffany Gobster
My Home Group
(623) 692-4820
46 in this area
667 Total Sales
-
J
Buyer's Agent in 2018
Jim Geymont
The Offer Company
-
R
Seller's Agent in 2015
Randy Ruan
Realty One Group
-
L
Buyer's Agent in 2015
Larry Jenkins
Non-MLS Office
Map
Source: Arizona Regional Multiple Listing Service (ARMLS)
MLS Number: 5767313
APN: 201-39-101
- 28136 N 90th Ln
- 9034 W Eagle Talon Dr
- 27954 N Sierra Sky Dr
- 28286 N 89th Dr Unit 35
- 9342 W White Feather Ln
- 9165 W Mine Trail
- 8912 W Roberta Ln
- 9347 W Plum Rd
- 27490 N Higuera Dr
- 27486 N 89th Dr
- 9051 W Iona Way
- 9231 W Bent Tree Dr
- 27344 N 91st Ln
- 9524 W Running Deer Trail
- 27289 N 90th Ave
- 9548 W Keyser Dr
- 9556 W Blue Sky Dr
- 9576 W Blue Sky Dr Unit 2
- 9295 W Quail Track Dr
- 9058 W Redbird Rd
