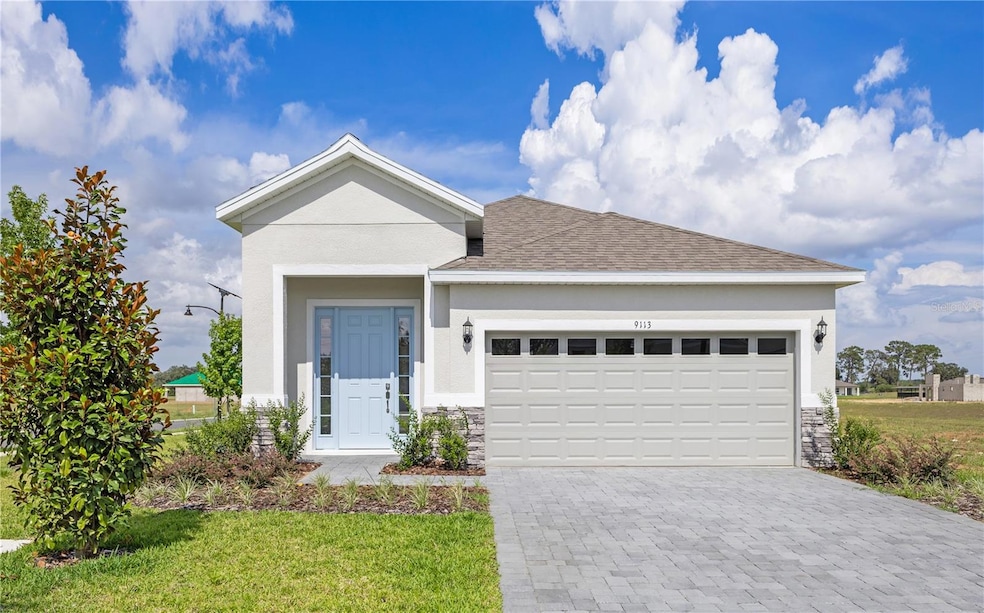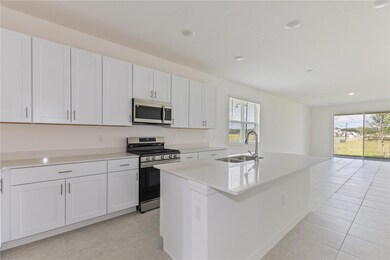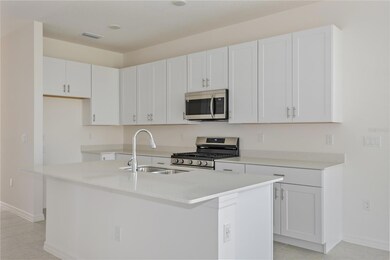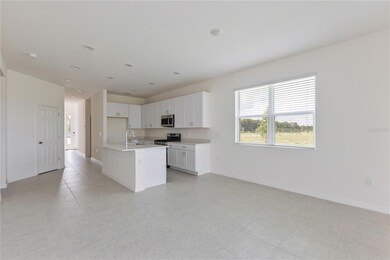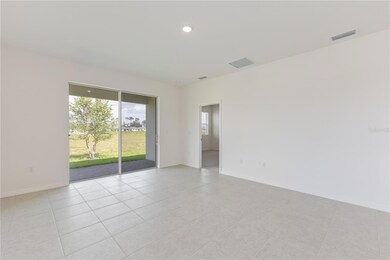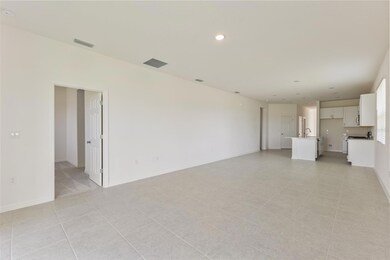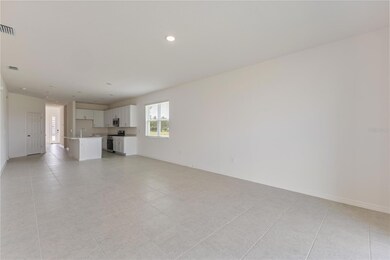
9113 Wildlight Trail Wildwood, FL 34785
Estimated payment $1,780/month
Highlights
- Fitness Center
- New Construction
- Clubhouse
- Wildwood Elementary School Rated 9+
- Open Floorplan
- Main Floor Primary Bedroom
About This Home
Welcome to the Spirit, a spacious 3 bedroom and 2 and a half bath home. You are welcomed into the foyer by 17" x 17" ceramic tile that continues throughout the living areas. Just off of the foyer is an additional closet and laundry room provides extra storage. The kitchen offers excellent features including a walk-in pantry, 42” upper cabinets, stainless steel appliances and quartz countertops. The owner’s suite boasts large dual walk-in closets and a beautifully designed bathroom with a spacious shower and dual vanities. The Spirit is thoughtfully designed with a smart layout and fantastic features.
Listing Agent
PARK SQUARE REALTY Brokerage Phone: 407-529-3000 License #444242 Listed on: 06/03/2025
Home Details
Home Type
- Single Family
Est. Annual Taxes
- $650
Year Built
- Built in 2025 | New Construction
Lot Details
- 4,800 Sq Ft Lot
- West Facing Home
- Corner Lot
- Metered Sprinkler System
- Property is zoned POD
HOA Fees
- $14 Monthly HOA Fees
Parking
- 2 Car Attached Garage
- Electric Vehicle Home Charger
- Garage Door Opener
- Driveway
Home Design
- Slab Foundation
- Frame Construction
- Shingle Roof
- Concrete Siding
- Block Exterior
- Stucco
Interior Spaces
- 1,713 Sq Ft Home
- Open Floorplan
- Blinds
- Sliding Doors
- Family Room Off Kitchen
- Combination Dining and Living Room
- Inside Utility
- Laundry Room
Kitchen
- Eat-In Kitchen
- Range<<rangeHoodToken>>
- <<microwave>>
- Dishwasher
- Disposal
Flooring
- Brick
- Carpet
- Ceramic Tile
Bedrooms and Bathrooms
- 3 Bedrooms
- Primary Bedroom on Main
- Split Bedroom Floorplan
- Walk-In Closet
Home Security
- Smart Home
- Fire and Smoke Detector
Outdoor Features
- Covered patio or porch
Utilities
- Zoned Heating and Cooling
- Humidity Control
- Thermostat
Listing and Financial Details
- Visit Down Payment Resource Website
- Tax Lot 47
- Assessor Parcel Number D30E047
- $1,635 per year additional tax assessments
Community Details
Overview
- Association fees include pool, ground maintenance, recreational facilities
- Atmos Living Management Group Association, Phone Number (407) 536-6099
- Visit Association Website
- Built by Park Square Homes
- Twisted Oaks Subdivision, Spirit Floorplan
Amenities
- Clubhouse
Recreation
- Recreation Facilities
- Community Playground
- Fitness Center
- Community Pool
- Dog Park
Map
Home Values in the Area
Average Home Value in this Area
Property History
| Date | Event | Price | Change | Sq Ft Price |
|---|---|---|---|---|
| 06/18/2025 06/18/25 | Pending | -- | -- | -- |
| 06/03/2025 06/03/25 | For Sale | $309,130 | -- | $180 / Sq Ft |
Similar Homes in the area
Source: Stellar MLS
MLS Number: O6314595
- 9116 Wildlight Trail
- 9112 Wildlight Trail
- 9108 Wildlight Trail
- 9097 Wildlight Trail
- 3051 Windswept Way
- 3057 Windswept Way
- 3063 Windswept Way
- 3069 Windswept Way
- 9060 Wildlight Trail
- 9056 Wildlight Trail
- 3088 Windswept Way
- 9052 Wildlight Trail
- 9048 Wildlight Trail
- 3087 Windswept Way
- 9040 Wildlight Trail
- 3093 Windswept Way
- 3106 Windswept Way
- 3112 Windswept Way
- 9076 Wildlight Trail
- 3134 Evenmore Way
