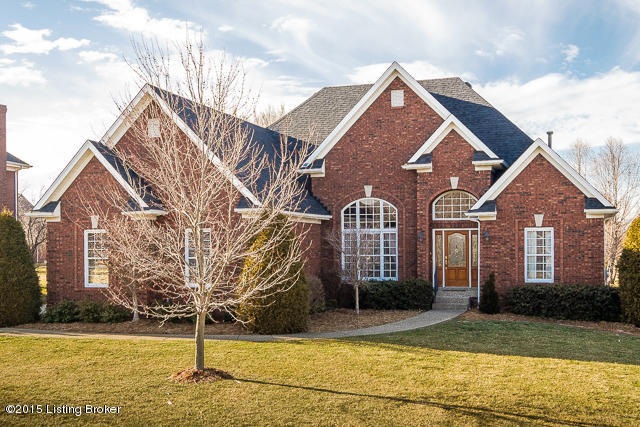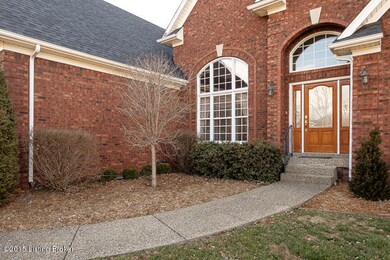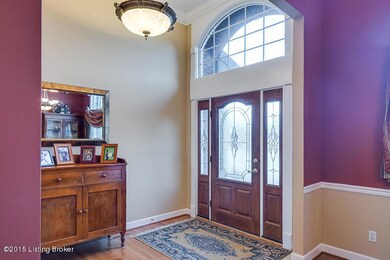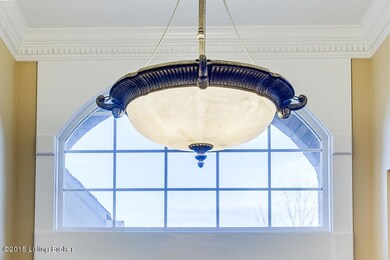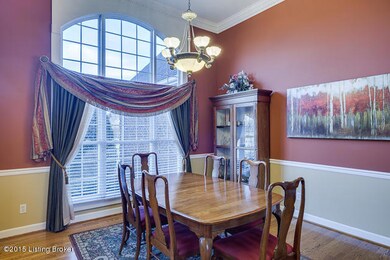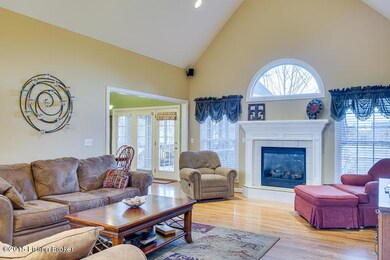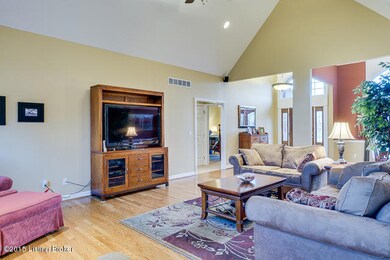
9114 Geneva Cir Prospect, KY 40059
Estimated Value: $549,804 - $626,000
Highlights
- Deck
- 1 Fireplace
- 2 Car Attached Garage
- Goshen at Hillcrest Elementary School Rated A
- Porch
- Patio
About This Home
As of May 2015Three bedroom, three bath ranch in beautiful Moser Farms. This family friendly neighborhood is close to the city but part of the Oldham County school District! Finished lower level has an office, family and guest room. The kitchen features granite countertops and newer appliances. Hardwood floors through most main level. Spend cozy evenings by the fireplace. Fantastic outdoor living. Enjoy three seasons on the covered, screened in deck. Patio pavers provide an excellent area for barbecues and outdoor dining. Beautiful landscaping gives this elegant home fantastic curb appeal. Plenty of parking in the two car garage. Membership to Glenn Oaks CC available. Make your appointment today to see this wonderful home.
Last Agent to Sell the Property
Peter Searcy
Louisville Realty Group Listed on: 03/27/2015
Co-Listed By
David Ernst
Louisville Realty Group
Last Buyer's Agent
Susan Gregorowicz
Rainey, Jones & Shaw REALTORS
Home Details
Home Type
- Single Family
Est. Annual Taxes
- $5,541
Year Built
- Built in 2002
Lot Details
- Lot Dimensions are 84x143
Parking
- 2 Car Attached Garage
Home Design
- Brick Exterior Construction
- Poured Concrete
- Shingle Roof
Interior Spaces
- 1-Story Property
- 1 Fireplace
- Basement
Bedrooms and Bathrooms
- 3 Bedrooms
- 3 Full Bathrooms
Outdoor Features
- Deck
- Patio
- Porch
Utilities
- Forced Air Heating and Cooling System
- Heating System Uses Natural Gas
Community Details
- Moser Farms Subdivision
Listing and Financial Details
- Legal Lot and Block 106 / sec 5
Ownership History
Purchase Details
Home Financials for this Owner
Home Financials are based on the most recent Mortgage that was taken out on this home.Similar Homes in Prospect, KY
Home Values in the Area
Average Home Value in this Area
Purchase History
| Date | Buyer | Sale Price | Title Company |
|---|---|---|---|
| Handy Beau J | $384,000 | Limestone Title And Escrow L |
Mortgage History
| Date | Status | Borrower | Loan Amount |
|---|---|---|---|
| Open | Handy Beau J | $340,000 | |
| Closed | Handy Beau J | $358,850 | |
| Closed | Handy Beau J | $364,800 | |
| Previous Owner | Miller Mark H | $147,850 |
Property History
| Date | Event | Price | Change | Sq Ft Price |
|---|---|---|---|---|
| 05/26/2015 05/26/15 | Sold | $379,900 | 0.0% | $131 / Sq Ft |
| 03/27/2015 03/27/15 | Pending | -- | -- | -- |
| 03/17/2015 03/17/15 | For Sale | $379,900 | -- | $131 / Sq Ft |
Tax History Compared to Growth
Tax History
| Year | Tax Paid | Tax Assessment Tax Assessment Total Assessment is a certain percentage of the fair market value that is determined by local assessors to be the total taxable value of land and additions on the property. | Land | Improvement |
|---|---|---|---|---|
| 2024 | $5,541 | $420,000 | $70,000 | $350,000 |
| 2023 | $5,044 | $384,000 | $60,000 | $324,000 |
| 2022 | $5,030 | $384,000 | $60,000 | $324,000 |
| 2021 | $4,999 | $384,000 | $60,000 | $324,000 |
| 2020 | $4,953 | $384,000 | $60,000 | $324,000 |
| 2019 | $4,908 | $384,000 | $60,000 | $324,000 |
| 2018 | $4,737 | $384,000 | $0 | $0 |
| 2017 | $4,705 | $384,000 | $0 | $0 |
| 2013 | $3,350 | $305,000 | $60,000 | $245,000 |
Agents Affiliated with this Home
-
P
Seller's Agent in 2015
Peter Searcy
Louisville Realty Group
-
D
Seller Co-Listing Agent in 2015
David Ernst
Louisville Realty Group
-
S
Buyer's Agent in 2015
Susan Gregorowicz
Rainey, Jones & Shaw REALTORS
Map
Source: Metro Search (Greater Louisville Association of REALTORS®)
MLS Number: 1413125
APN: 11-08F-05-106
- 10513 Mountain Ash Ln
- 6311 Zurich Ct
- 10404 Championship Ct
- 10536 Championship Ct
- 10519 Championship Ct
- 5805 Laurel Ln
- 5405 River Rock Dr
- 11304 Deham Dr
- 5907 Worthington Way
- 5617 Windy Willow Dr
- 13005 Vista Dr
- 13008 Vista Dr
- 1 Haunz Ln
- 10307 Stone School Rd
- 0 Haunz Ln
- 10923 Collington Dr
- 11018 Monkshood Dr
- 11006 Monkshood Dr
- 10905 Rock Valley Ct
- 11000 Monkshood Dr
- 9114 Geneva Cir
- 9112 Geneva Cir
- 9116 Geneva Cir
- 6202 Fischer Ct
- 9110 Geneva Cir
- 9118 Geneva Cir
- 6108 Hensley Rd
- 6204 Fischer Ct
- 9115 Geneva Cir
- 9113 Geneva Cir
- 9117 Geneva Cir
- 6200 Fischer Ct
- 6106 Hensley Rd
- 9111 Geneva Cir
- 9119 Geneva Cir
- 6104 Hensley Rd
- 9107 Geneva Cir
- 9109 Geneva Cir
- 6205 Fischer Ct
- 6109 Hensley Rd
