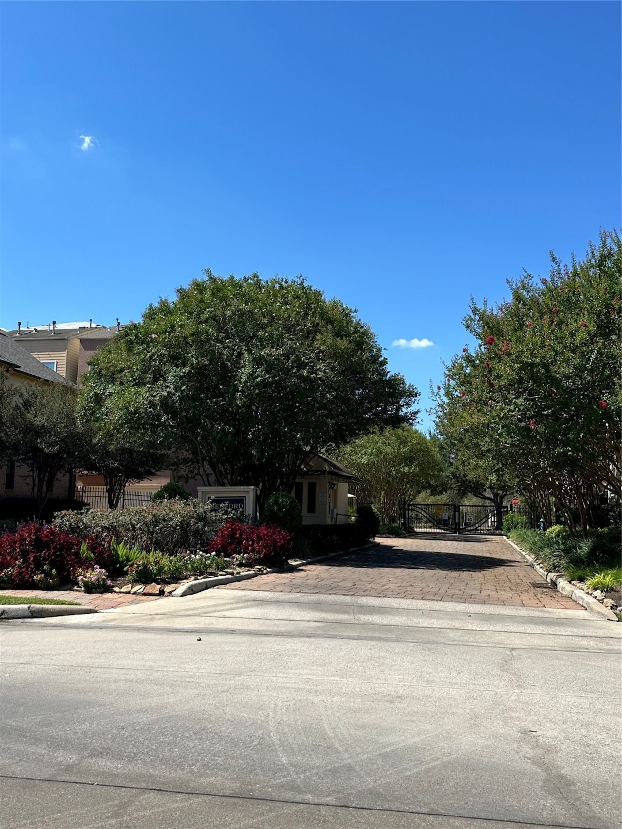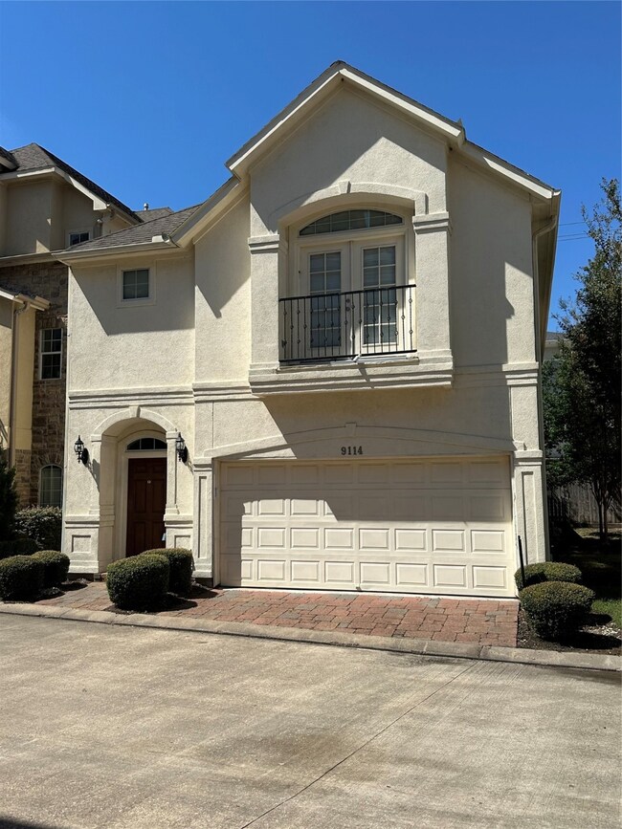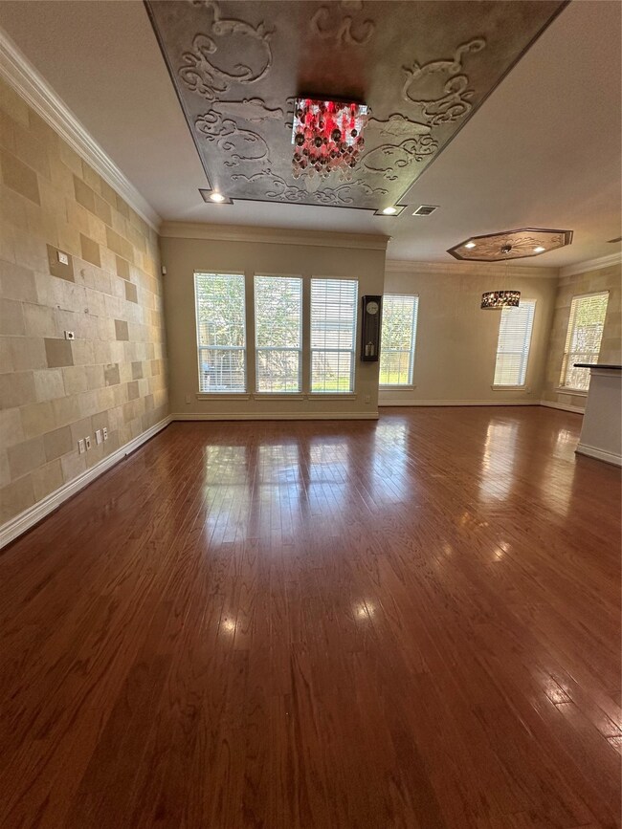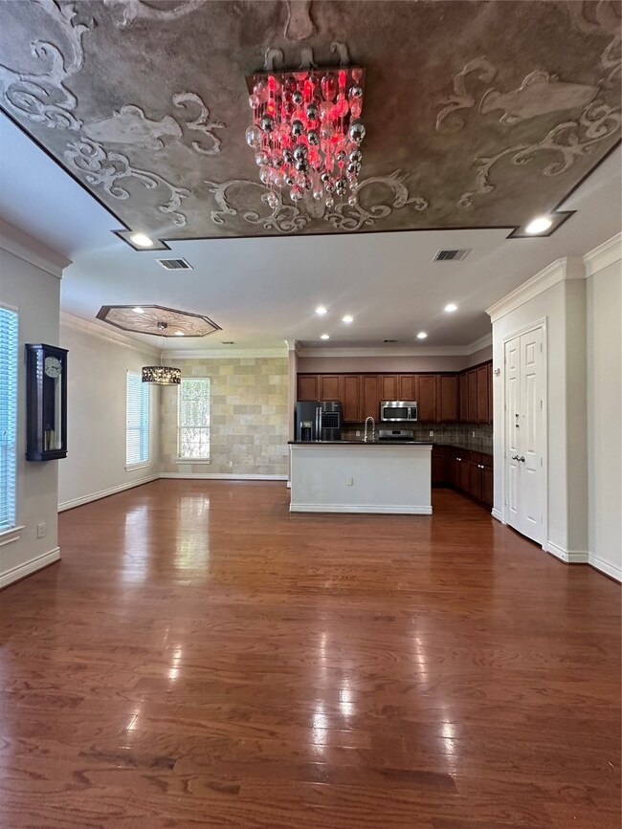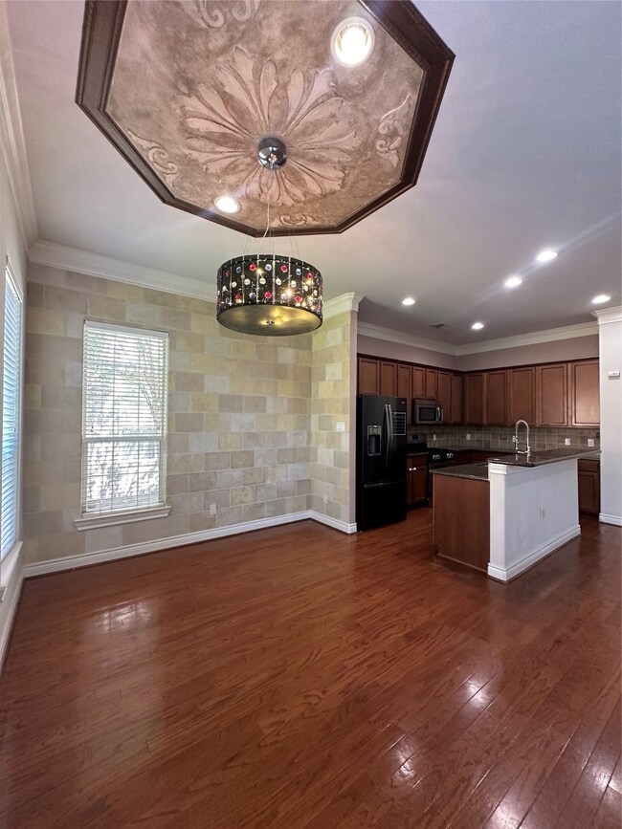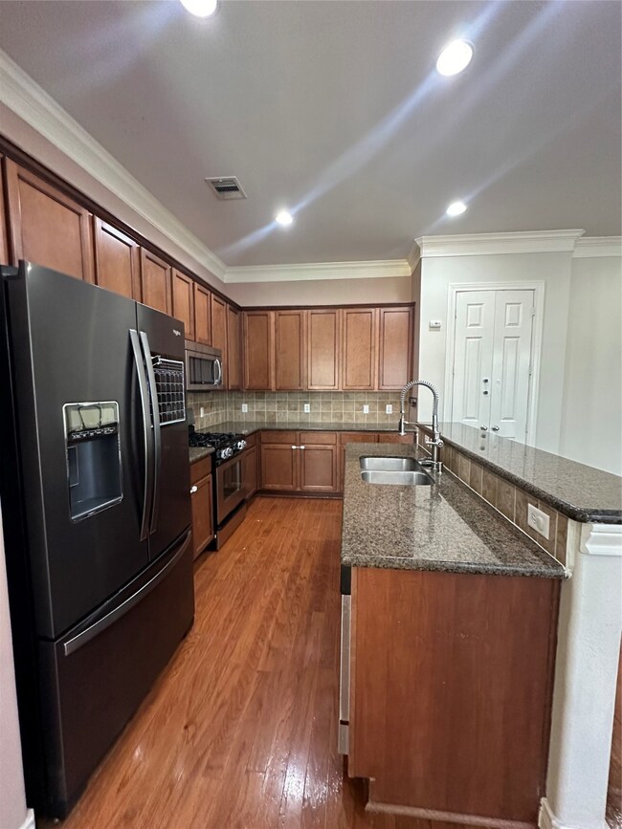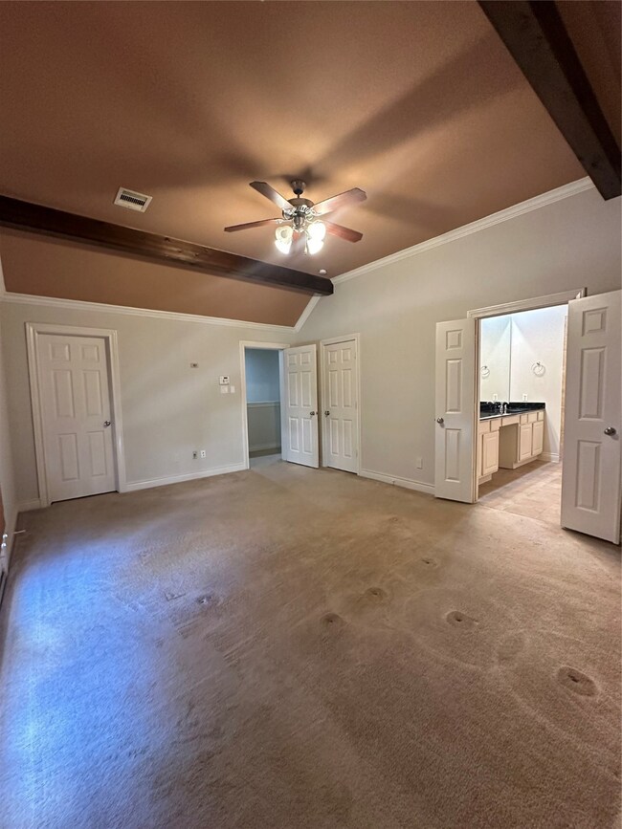9114 Harbor Hills Dr Houston, TX 77054
South Main NeighborhoodHighlights
- Gated with Attendant
- Granite Countertops
- 2 Car Attached Garage
- Contemporary Architecture
- Family Room Off Kitchen
- Soaking Tub
About This Home
Welcome to 9114 Harbor Hills Drive, your future haven! Nestled in the park-like setting of Bedford Falls. This delightful 3-bedroom, 2.5-bathroom gem is bursting with charm and modern flair. Step into the spacious living area, where the open floor plan invites endless entertaining possibilities. The kitchen, boasting sleek countertops and stainless steel appliances, will inspire your inner chef. Retreat to the primary suite, a serene escape complete with an en-suite bath featuring a luxurious soaking tub. The additional bedrooms are versatile – perfect for guests or a home office. Enjoy the Texas sunshine in your private backyard oasis. With a two-car garage and ample storage, this home checks all the boxes. Come see it before it's gone – your dream home awaits!
Listing Agent
Compass RE Texas, LLC - Houston License #0597955 Listed on: 11/19/2025

Home Details
Home Type
- Single Family
Est. Annual Taxes
- $6,349
Year Built
- Built in 2006
Lot Details
- 2,323 Sq Ft Lot
Parking
- 2 Car Attached Garage
- Garage Door Opener
Home Design
- Contemporary Architecture
Interior Spaces
- 2,020 Sq Ft Home
- 2-Story Property
- Entrance Foyer
- Family Room Off Kitchen
- Living Room
- Dining Room
- Utility Room
Kitchen
- Gas Oven
- Microwave
- Dishwasher
- Kitchen Island
- Granite Countertops
- Disposal
Bedrooms and Bathrooms
- 3 Bedrooms
- En-Suite Primary Bedroom
- Double Vanity
- Soaking Tub
- Bathtub with Shower
- Separate Shower
Laundry
- Dryer
- Washer
Schools
- Shearn Elementary School
- Pershing Middle School
- Madison High School
Utilities
- Central Heating and Cooling System
- Heating System Uses Gas
Listing and Financial Details
- Property Available on 9/28/24
- Long Term Lease
Community Details
Pet Policy
- Call for details about the types of pets allowed
- Pet Deposit Required
Additional Features
- Bedford Falls Subdivision
- Gated with Attendant
Map
Source: Houston Association of REALTORS®
MLS Number: 58951709
APN: 1244040010094
- 9127 Harbor Hills Dr
- 9103 Creekstone Lake Dr
- 9133 Creekstone Lake Dr
- 9007 Harbor Hills Dr
- 9128 Lakes at 610 Dr
- 2619 Edgefield Lakes Dr
- 9030 Lakes at 610 Dr
- 9026 Lakes at 610 Dr
- 2624 Starboard Point Dr
- 9147 Lago Crest Dr
- 2718 Grand Fountains Dr Unit G
- 2708 Grand Fountains Dr Unit E
- 2708 Grand Fountains Dr Unit D
- 2708 Grand Fountains Dr Unit H
- 2708 Grand Fountains Dr Unit F
- 2706 Grand Fountains Dr Unit B
- 2802 Grand Fountains Dr Unit E
- 2804 Grand Fountains Dr Unit C
- 2804 Grand Fountains Dr Unit F
- 2806 Grand Fountains Dr Unit I
- 9125 Harbor Hills Dr
- 9127 Harbor Hills Dr
- 9113 Creekstone Lake Dr
- 9038 Lakes at 610 Dr
- 9007 Harbor Hills Dr
- 2716 Grand Fountains Dr Unit B
- 9147 Lago Crest Dr
- 2718 Grand Fountains Dr Unit B
- 10201 Buffalo Speedway
- 2624 Starboard Point Dr
- 2802 Grand Fountains Dr Unit F
- 10301 Buffalo Speedway
- 9111 Lakes at 610 Dr
- 2808 Grand Fountains Dr Unit D
- 2701 W Bellfort Ave
- 9955 Buffalo Speedway
- 8900 Lakes at 610 Dr
- 8877 Lakes at 610 Dr Unit 278
- 8877 Lakes at 610 Dr Unit 147
- 8877 Lakes at 610 Dr Unit 103
