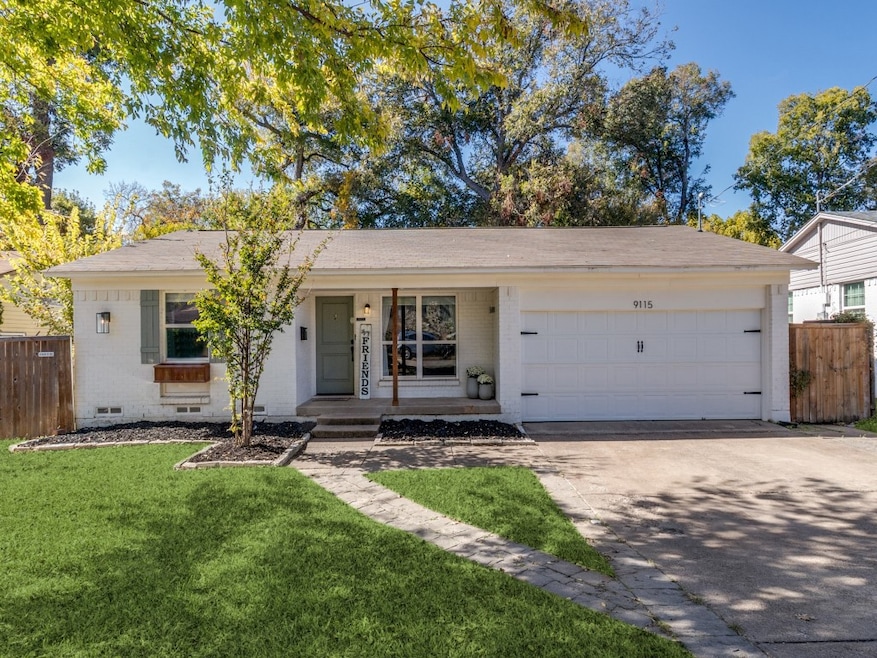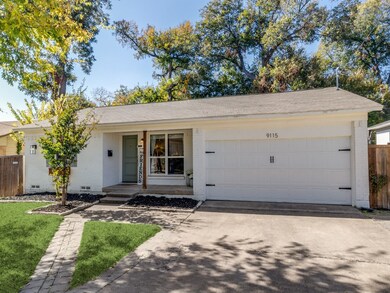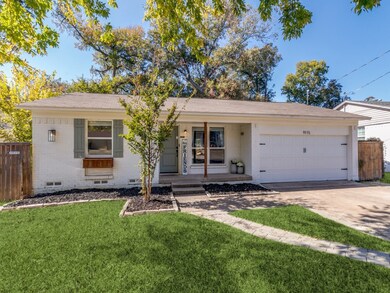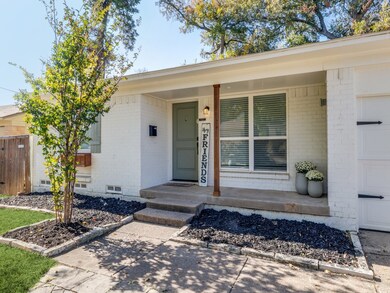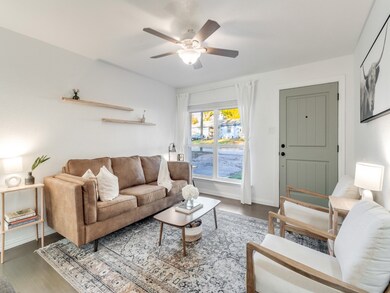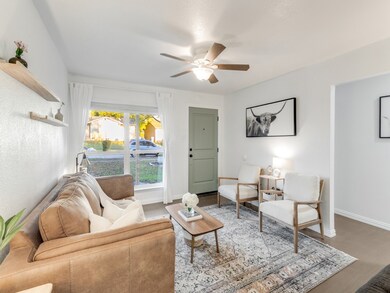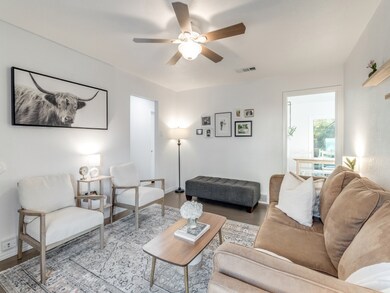9115 Boundbrook Ave Dallas, TX 75243
Lake Highlands NeighborhoodEstimated payment $2,625/month
Highlights
- Deck
- Ranch Style House
- Lawn
- Lake Highlands High School Rated A-
- Wood Flooring
- 2 Car Attached Garage
About This Home
Welcome home to this beautifully maintained single-story in the heart of Dallas, tucked into a quiet pocket zoned to sought-after Richardson ISD. Thoughtfully updated inside and out, this three-bedroom home offers clean modern lines inspired by California Organic style, offering an easy, move-in ready lifestyle.
Step into a light, inviting living area that flows into a refreshed kitchen featuring newly installed 2025 quartz countertops, crisp white cabinetry, and warm hardwood floors. Both bathrooms were recently transformed with clean, modern finishes including subway tile, marble accents, and updated fixtures. Each bedroom offers generous closet space, and the hallway’s built-in cabinetry adds convenient additional storage.
The list of mechanical and structural updates is equally impressive. Major improvements include a PVC sewer line replacement (2022), blown insulation and a solar attic fan for energy efficiency (2023), a new rear privacy fence (2024), plus a recently installed water heater and epoxy-coated garage flooring (2025). These upgrades provide peace of mind for years to come.
Step outside and enjoy a shaded backyard with mature trees, perfect for morning coffee, weekend grilling, or letting pets play.
All of this in an unbeatable location near White Rock-area trails, NorthPark, Trader Joe’s, and just minutes to Lower Greenville, Uptown, and Knox. Only 2 Blocks from Pickleball and Tennis Courts at Orbiter Park.
Homes this well cared for do not come along often. Come see why this one stands out.
Listing Agent
Ebby Halliday, REALTORS Brokerage Phone: 214-826-0316 License #0646774 Listed on: 11/21/2025

Home Details
Home Type
- Single Family
Est. Annual Taxes
- $8,055
Year Built
- Built in 1960
Lot Details
- 8,843 Sq Ft Lot
- Interior Lot
- Lawn
- Back Yard
Parking
- 2 Car Attached Garage
- Oversized Parking
- Inside Entrance
- Front Facing Garage
- Epoxy
- Multiple Garage Doors
- Garage Door Opener
- Driveway
Home Design
- Ranch Style House
- Traditional Architecture
- Brick Exterior Construction
- Asphalt Roof
- Wood Siding
Interior Spaces
- 1,132 Sq Ft Home
- Ceiling Fan
- Decorative Lighting
- Window Treatments
- Fire and Smoke Detector
Kitchen
- Electric Range
- Dishwasher
Flooring
- Wood
- Tile
Bedrooms and Bathrooms
- 3 Bedrooms
Schools
- Stults Road Elementary School
- Lake Highlands School
Utilities
- Central Heating and Cooling System
- Heating System Uses Natural Gas
- High Speed Internet
- Cable TV Available
Additional Features
- Energy-Efficient Insulation
- Deck
Community Details
- Northwood Estates Subdivision
Listing and Financial Details
- Legal Lot and Block 8 / 10/75
- Assessor Parcel Number 00000744028000000
Map
Home Values in the Area
Average Home Value in this Area
Tax History
| Year | Tax Paid | Tax Assessment Tax Assessment Total Assessment is a certain percentage of the fair market value that is determined by local assessors to be the total taxable value of land and additions on the property. | Land | Improvement |
|---|---|---|---|---|
| 2025 | $5,718 | $363,220 | $150,000 | $213,220 |
| 2024 | $5,718 | $343,770 | $90,000 | $253,770 |
| 2023 | $5,718 | $343,770 | $90,000 | $253,770 |
| 2022 | $6,572 | $249,890 | $90,000 | $159,890 |
| 2021 | $6,959 | $250,260 | $70,000 | $180,260 |
| 2020 | $5,108 | $181,070 | $60,000 | $121,070 |
| 2019 | $5,347 | $181,070 | $60,000 | $121,070 |
| 2018 | $2,595 | $181,070 | $60,000 | $121,070 |
| 2017 | $3,984 | $140,910 | $50,000 | $90,910 |
| 2016 | $3,470 | $122,730 | $50,000 | $72,730 |
| 2015 | $2,918 | $119,180 | $50,000 | $69,180 |
| 2014 | $2,918 | $104,180 | $35,000 | $69,180 |
Property History
| Date | Event | Price | List to Sale | Price per Sq Ft | Prior Sale |
|---|---|---|---|---|---|
| 11/21/2025 11/21/25 | For Sale | $370,000 | +23.3% | $327 / Sq Ft | |
| 06/30/2022 06/30/22 | Sold | -- | -- | -- | View Prior Sale |
| 06/08/2022 06/08/22 | Pending | -- | -- | -- | |
| 06/01/2022 06/01/22 | For Sale | $300,000 | +15.4% | $265 / Sq Ft | |
| 02/04/2021 02/04/21 | Sold | -- | -- | -- | View Prior Sale |
| 01/04/2021 01/04/21 | Pending | -- | -- | -- | |
| 11/23/2020 11/23/20 | Price Changed | $259,900 | -1.9% | $230 / Sq Ft | |
| 11/03/2020 11/03/20 | Price Changed | $265,000 | -1.5% | $234 / Sq Ft | |
| 09/18/2020 09/18/20 | For Sale | $269,000 | -- | $238 / Sq Ft |
Purchase History
| Date | Type | Sale Price | Title Company |
|---|---|---|---|
| Vendors Lien | -- | Independence Title Company | |
| Vendors Lien | -- | -- |
Mortgage History
| Date | Status | Loan Amount | Loan Type |
|---|---|---|---|
| Open | $242,526 | FHA | |
| Previous Owner | $113,350 | No Value Available |
Source: North Texas Real Estate Information Systems (NTREIS)
MLS Number: 21118564
APN: 00000744028000000
- 8415 Gladwood Ln
- 8555 Westfield Dr
- 8829 Clearwater Dr
- 9426 Whittenburg Gate
- 6 Vanguard Way
- 8443 Stults Rd
- 9150 Amilie Vue Ln
- 9357 Celestine Ave
- 9310 Celestine Ave
- 9109 Saddlecreek Dr
- 8635 Royalbrook Ct
- 9141 Amilie Vue Ln
- Sebastian Plan at Greenville Heights
- 8404 Forest Ln Unit 1305
- 9016 Green Oaks Cir
- 8231 Forest Ln
- 11932 Oberlin Dr
- 9058 Oakpath Ln
- 7931 Royal Ln Unit 216
- 7931 Royal Ln Unit 215G
- 8619 Banff Dr
- 9308 Rockmount Dr
- 30 Vanguard Way
- 8926 Angleton Place
- 9022 Summer Glen Ln
- 8169 Midtown Blvd
- 11936 Hoblitzelle Dr
- 11927 Hoblitzelle Dr
- 11114 Valleydale Dr Unit D
- 11110 Valleydale Dr Unit B
- 7904 Royal Ln Unit 126
- 7904 Royal Ln Unit 227
- 7920 Royal Ln Unit 101
- 11234 Park Central Place Unit C
- 11218 Park Central Place Unit C
- 11306 Park Central Place Unit D
- 8132 Bromley Dr
- 11237 Park Central Place
- 8120 Bromley Dr
- 11400 Park Central Place Unit C
