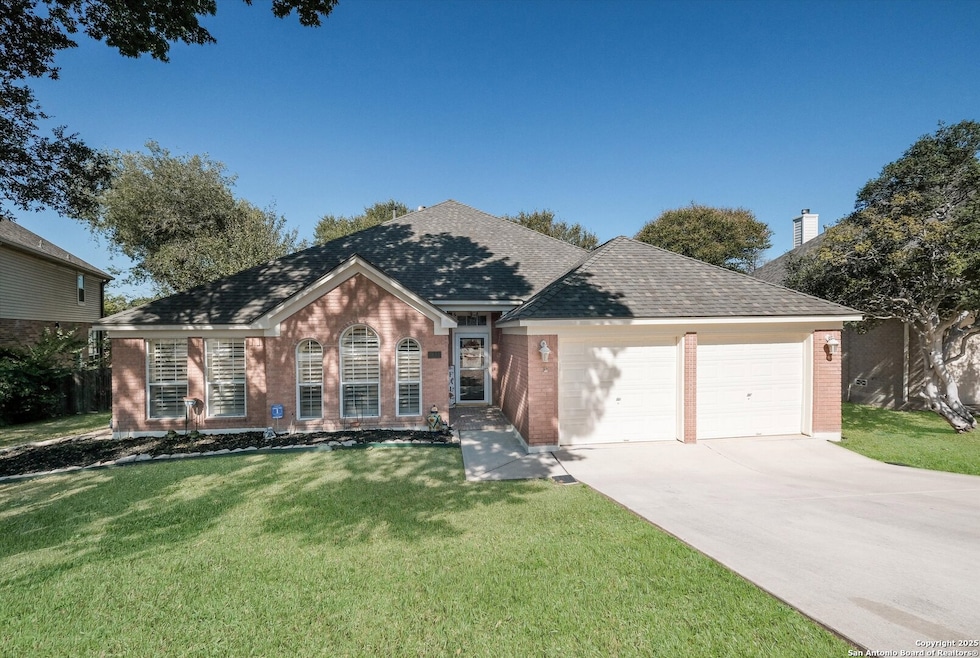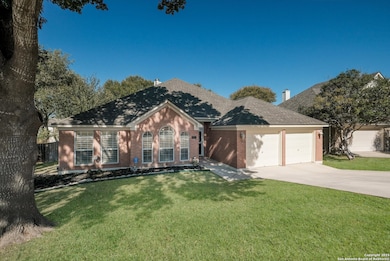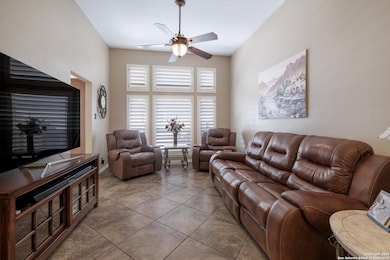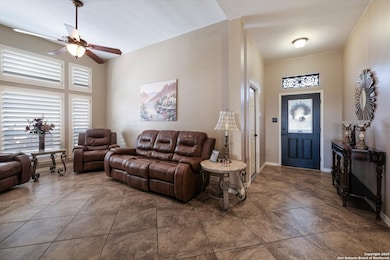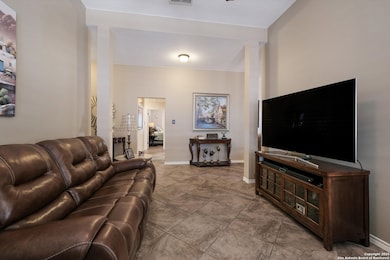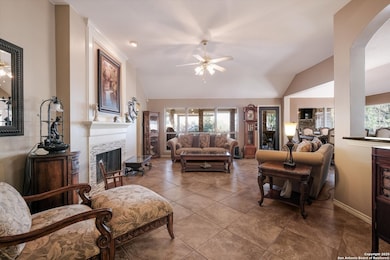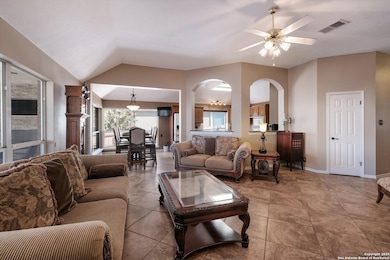
9115 Dapple Gray Ct San Antonio, TX 78251
Estimated payment $2,743/month
Highlights
- Very Popular Property
- Living Room with Fireplace
- Community Pool
- Mature Trees
- Solid Surface Countertops
- 1-minute walk to The Heights Neighborhood Park
About This Home
Immaculate One-Story Home with Stunning Outdoor Kitchen in Prime Location. This beautifully upgraded 4-bedroom, 2-bath home has been meticulously cared for and showcases pride of ownership throughout. Every detail has been thoughtfully maintained and enhanced, offering the perfect blend of comfort, style, and functionality. The home features a modern, open layout with tasteful upgrades and quality finishes in every room. The true showstopper is the $75,000 outdoor kitchen and entertainment area-an entertainer's dream-complete with a custom, propane fireplace, Bromic Tungsten Infrared heaters, ceiling fans, and built-in speaker system-perfect for gatherings year-round. Neighborhood amenities include a pool, tennis and basketball courts, BBQ areas, and a park. Inside, enjoy custom tiled floors, wood plantation shutters, and remote-controlled window shades, a JennAir stovetop, and a whole-house reverse osmosis water filtration system installed in 2025. A new roof was also added in 2025, providing peace of mind for years to come. All four mounted TVs convey with the home. Nestled in a desirable, cul-de-sac lot and gated community, this home offers unbeatable convenience just minutes from Northwest Vista College, JBSA Lackland, and the VA Department's San Antonio Northwest Health Care Center. With its exceptional location, single-story design, and impressive updates, this home is a rare find for that discerning buyer who appreciates beautiful design and meticulous care.
Home Details
Home Type
- Single Family
Est. Annual Taxes
- $7,656
Year Built
- Built in 1995
Lot Details
- 9,191 Sq Ft Lot
- Fenced
- Sprinkler System
- Mature Trees
HOA Fees
- $102 Monthly HOA Fees
Home Design
- Brick Exterior Construction
- Slab Foundation
- Composition Shingle Roof
- Roof Vent Fans
- Masonry
Interior Spaces
- 2,302 Sq Ft Home
- Property has 1 Level
- Ceiling Fan
- Brick Fireplace
- Gas Fireplace
- Plantation Shutters
- Living Room with Fireplace
- 2 Fireplaces
- Combination Dining and Living Room
- Ceramic Tile Flooring
- 12 Inch+ Attic Insulation
Kitchen
- Eat-In Kitchen
- Built-In Self-Cleaning Oven
- Gas Cooktop
- Microwave
- Dishwasher
- Solid Surface Countertops
- Disposal
Bedrooms and Bathrooms
- 4 Bedrooms
- 2 Full Bathrooms
Laundry
- Laundry Room
- Dryer
- Washer
Home Security
- Security System Owned
- Fire and Smoke Detector
Parking
- 2 Car Garage
- Garage Door Opener
Outdoor Features
- Covered Patio or Porch
- Outdoor Grill
Schools
- Murnin Elementary School
- Vale Middle School
- Stevens High School
Utilities
- Central Heating and Cooling System
- Heating System Uses Natural Gas
- Programmable Thermostat
- Gas Water Heater
- Water Softener is Owned
Listing and Financial Details
- Legal Lot and Block 26 / 2
- Assessor Parcel Number 184060030260
Community Details
Overview
- The Heights At Westover Hills Association
- Built by PERRY HOMES
- The Heights At Westover Subdivision
- Mandatory home owners association
Amenities
- Community Barbecue Grill
Recreation
- Tennis Courts
- Community Basketball Court
- Community Pool
- Park
Security
- Security Guard
- Controlled Access
Map
Home Values in the Area
Average Home Value in this Area
Tax History
| Year | Tax Paid | Tax Assessment Tax Assessment Total Assessment is a certain percentage of the fair market value that is determined by local assessors to be the total taxable value of land and additions on the property. | Land | Improvement |
|---|---|---|---|---|
| 2025 | $5,919 | $334,300 | $57,200 | $277,100 |
| 2024 | $5,919 | $337,009 | $57,200 | $292,710 |
| 2023 | $5,919 | $306,372 | $57,200 | $286,860 |
| 2022 | $6,895 | $278,520 | $45,760 | $244,850 |
| 2021 | $6,491 | $253,200 | $41,610 | $211,590 |
| 2020 | $6,033 | $231,260 | $44,680 | $186,580 |
| 2019 | $5,992 | $223,670 | $44,680 | $178,990 |
| 2018 | $5,800 | $216,360 | $44,680 | $171,680 |
| 2017 | $5,896 | $219,582 | $44,680 | $176,040 |
| 2016 | $5,360 | $199,620 | $44,680 | $154,940 |
| 2015 | $4,945 | $198,620 | $44,680 | $153,940 |
| 2014 | $4,945 | $190,971 | $0 | $0 |
Property History
| Date | Event | Price | List to Sale | Price per Sq Ft |
|---|---|---|---|---|
| 11/13/2025 11/13/25 | For Sale | $379,999 | -- | $165 / Sq Ft |
Purchase History
| Date | Type | Sale Price | Title Company |
|---|---|---|---|
| Vendors Lien | -- | First American Title | |
| Vendors Lien | -- | First American Title | |
| Vendors Lien | -- | Chicago Title | |
| Warranty Deed | -- | -- |
Mortgage History
| Date | Status | Loan Amount | Loan Type |
|---|---|---|---|
| Previous Owner | $114,400 | No Value Available | |
| Previous Owner | $137,655 | No Value Available | |
| Previous Owner | $134,844 | No Value Available | |
| Closed | $14,300 | No Value Available |
About the Listing Agent

The Neal & Neal Team was founded in 2010 by twin brothers Clint and Shane Neal. Since then this dynamic team has sold over 1 billion dollars in residential real estate in the greater San Antonio area. As the name suggests, the NNT takes a team approach to provide knowledgeable advice, cutting edge technology, and the ultimate level of customer service for all clients. With a keen understanding of the local market, their success is evident in the loyalty of lifetime clients and in their business
Shane's Other Listings
Source: San Antonio Board of REALTORS®
MLS Number: 1922664
APN: 18406-003-0260
- 9111 Dapple Gray Ct
- 914 Thomas Ridge
- 1634 Townsend House Dr
- 9622 Wolf Point
- 1907 Rebeccas Trail
- 9522 Sage Terrace
- 9431 Massaro St
- 9663 Emerald Place
- 9406 Wolf Point
- 301 Cypress Garden Dr
- 1023 Magnolia Bend
- 325 Cypress Fox Dr
- 10139 Cedarvale Dr
- 345 Cypressfox Dr
- 9915 Sugarloaf Dr
- 938 Magnolia Summit
- 534 Gable Point
- 8739 San Fidel Rio
- 506 Leafy Ridge
- 10019 Tiger Bay
- 9039 Thomas York Blvd
- 1911 Wormack Way
- 9032 Dugas Dr
- 9411 Massaro St
- 9406 Wolf Point
- 9811 Magnolia River
- 9914 W Military Dr W Unit 1405
- 9914 W Military Dr W Unit 1402
- 9914 W Military Dr W Unit 705
- 9914 W Military Dr W Unit 1005
- 9914 W Military Dr W Unit 1406
- 9914 W Military Dr W Unit 1423
- 9914 W Military Dr W Unit 1024
- 9914 W Military Dr W Unit 1020
- 9914 W Military Dr W Unit 1208
- 9914 W Military Dr W Unit 1413
- 9914 W Military Dr W Unit 914
- 9914 W Military Dr W Unit 307
- 9914 W Military Dr W Unit 403
- 9914 W Military Dr W Unit 1018
