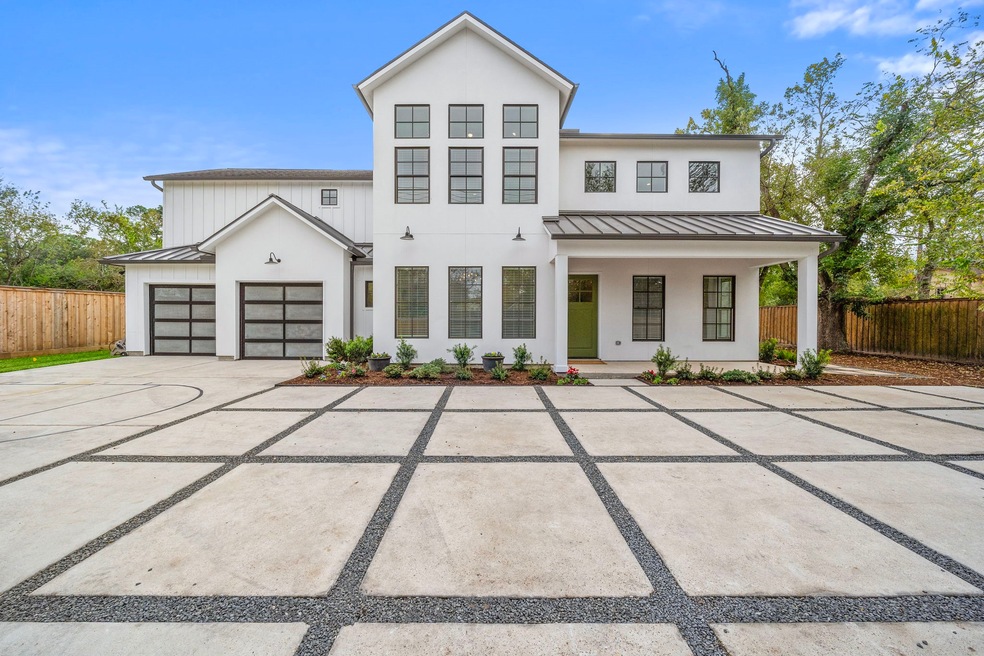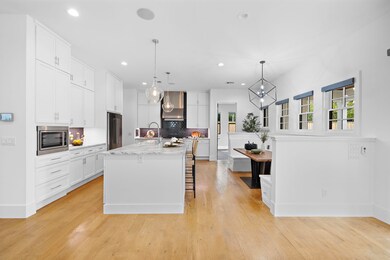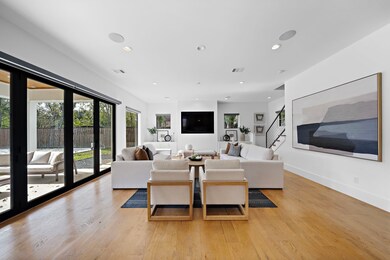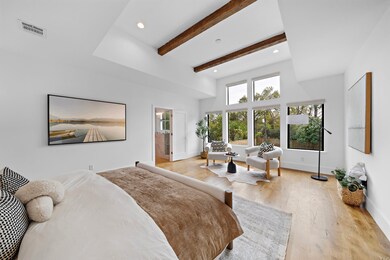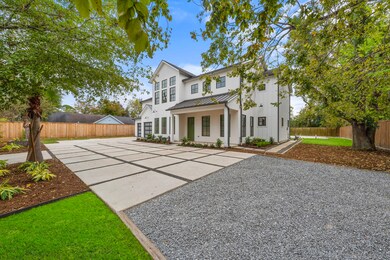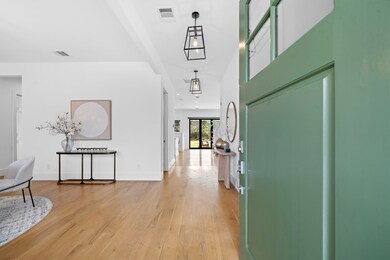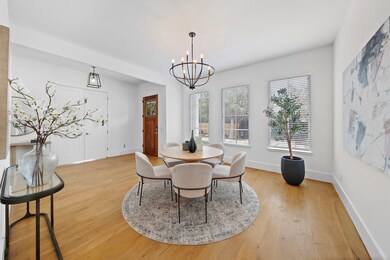
9115 Hammerly Blvd Houston, TX 77080
Spring Branch Central NeighborhoodHighlights
- 0.45 Acre Lot
- Adjacent to Greenbelt
- Wood Flooring
- Deck
- Traditional Architecture
- Marble Countertops
About This Home
As of March 2025Welcome to this stunning Modern Farmhouse located in the highly sought-after Spring Branch area. This home is thoughtfully designed for both elegance & functionality. Completely gated & lined w/trees, creating a private oasis. Discover 6" solid oak hardwood floors that flow seamlessly throughout the home. The gourmet kitchen, equipped with ProSeries KitchenAid appliances & marble leathered countertops, opens to the spacious family room. 15' folding door extends the living area onto a large covered veranda, complete w/built-in speakers, custom automatic shades, outdoor kitchen w/sink, creating the ultimate space for entertaining. Additional features include two studies on main floor, LED recessed lighting, Savant audio-visual system, fresh paint inside & out. Energy efficiency takes center stage with a variable HVAC system & upgraded insulation. Plenty of space to add pool, the property has an existing slab ready for future pool house, studio, quarters, or income-producing apartment.
Last Agent to Sell the Property
Village Realty License #0646658 Listed on: 12/12/2024
Home Details
Home Type
- Single Family
Est. Annual Taxes
- $23,098
Year Built
- Built in 2016
Lot Details
- 0.45 Acre Lot
- Adjacent to Greenbelt
- North Facing Home
- Back Yard Fenced
- Sprinkler System
HOA Fees
- $2 Monthly HOA Fees
Parking
- 2 Car Attached Garage
- Oversized Parking
- Garage Door Opener
- Driveway
- Electric Gate
- Additional Parking
Home Design
- Traditional Architecture
- Slab Foundation
- Composition Roof
- Radiant Barrier
- Stucco
Interior Spaces
- 4,066 Sq Ft Home
- 2-Story Property
- High Ceiling
- Ceiling Fan
- Window Treatments
- Formal Entry
- Family Room Off Kitchen
- Living Room
- Dining Room
- Home Office
- Game Room
- Sun or Florida Room
- Utility Room
Kitchen
- Electric Oven
- Gas Range
- <<microwave>>
- Dishwasher
- Kitchen Island
- Marble Countertops
- Pots and Pans Drawers
- Self-Closing Drawers and Cabinet Doors
- Disposal
Flooring
- Wood
- Tile
Bedrooms and Bathrooms
- 4 Bedrooms
- En-Suite Primary Bedroom
- Double Vanity
- Soaking Tub
- Separate Shower
Home Security
- Security System Owned
- Security Gate
- Fire and Smoke Detector
Eco-Friendly Details
- ENERGY STAR Qualified Appliances
- Energy-Efficient Windows with Low Emissivity
- Energy-Efficient Thermostat
Outdoor Features
- Deck
- Covered patio or porch
- Outdoor Kitchen
Schools
- Spring Branch Elementary School
- Spring Woods Middle School
- Northbrook High School
Utilities
- Cooling System Powered By Gas
- Central Heating and Cooling System
- Heating System Uses Gas
- Programmable Thermostat
- Tankless Water Heater
Community Details
- Spring Branch Estates Ii Association, Phone Number (713) 464-6321
- Spring Branch Estates Sec 02 Subdivision
Ownership History
Purchase Details
Home Financials for this Owner
Home Financials are based on the most recent Mortgage that was taken out on this home.Purchase Details
Similar Homes in Houston, TX
Home Values in the Area
Average Home Value in this Area
Purchase History
| Date | Type | Sale Price | Title Company |
|---|---|---|---|
| Vendors Lien | -- | Tradition Title Company | |
| Warranty Deed | -- | North Star Title Co |
Mortgage History
| Date | Status | Loan Amount | Loan Type |
|---|---|---|---|
| Open | $800,000 | New Conventional | |
| Closed | $770,000 | New Conventional | |
| Closed | $510,400 | New Conventional | |
| Previous Owner | $165,000 | Credit Line Revolving | |
| Previous Owner | $410,000 | Adjustable Rate Mortgage/ARM | |
| Previous Owner | $141,300 | Credit Line Revolving |
Property History
| Date | Event | Price | Change | Sq Ft Price |
|---|---|---|---|---|
| 05/07/2025 05/07/25 | For Sale | $1,499,000 | +36.3% | $369 / Sq Ft |
| 03/04/2025 03/04/25 | Sold | -- | -- | -- |
| 02/19/2025 02/19/25 | Pending | -- | -- | -- |
| 01/30/2025 01/30/25 | For Sale | $1,100,000 | 0.0% | $271 / Sq Ft |
| 12/18/2024 12/18/24 | Pending | -- | -- | -- |
| 12/12/2024 12/12/24 | For Sale | $1,100,000 | -- | $271 / Sq Ft |
Tax History Compared to Growth
Tax History
| Year | Tax Paid | Tax Assessment Tax Assessment Total Assessment is a certain percentage of the fair market value that is determined by local assessors to be the total taxable value of land and additions on the property. | Land | Improvement |
|---|---|---|---|---|
| 2024 | $18,302 | $1,098,919 | $249,722 | $849,197 |
| 2023 | $18,302 | $1,102,094 | $249,722 | $852,372 |
| 2022 | $8,042 | $940,268 | $249,722 | $690,546 |
| 2021 | $22,374 | $869,446 | $216,425 | $653,021 |
| 2020 | $17,078 | $848,112 | $254,618 | $593,494 |
| 2019 | $16,195 | $595,860 | $195,860 | $400,000 |
| 2018 | $5,832 | $595,860 | $195,860 | $400,000 |
| 2017 | $15,588 | $595,860 | $195,860 | $400,000 |
| 2016 | $5,595 | $213,880 | $213,880 | $0 |
| 2015 | $2,277 | $213,880 | $213,880 | $0 |
| 2014 | $2,277 | $85,552 | $85,552 | $0 |
Agents Affiliated with this Home
-
Sean Namli

Seller's Agent in 2025
Sean Namli
Dr. Sean Realty, LLC
(346) 262-8677
1 in this area
272 Total Sales
-
Cathryn Cotrone
C
Seller's Agent in 2025
Cathryn Cotrone
Village Realty
(832) 980-3700
1 in this area
95 Total Sales
-
diane ward
d
Seller Co-Listing Agent in 2025
diane ward
Dr. Sean Realty, LLC
(346) 262-8677
15 Total Sales
Map
Source: Houston Association of REALTORS®
MLS Number: 88220207
APN: 0681440130003
- 9115 Poco Rd
- 2031 Peppermill Rd
- 9102 N Allegro St
- 2110 Lakeshore Edge Dr
- 0 Barr St
- 8801 Hammerly Blvd Unit 1309
- 8801 Hammerly Blvd Unit 1905
- 2202 Lakeshore Edge Dr
- 1907 Lonestar Brook Ln
- 9013 Lonestar Creekbend Ln
- 9016 Lonestar River Ln
- 9016 Orange Spring Dr
- 9018 Orange Spring Dr
- 9004 Vogue Ln
- 9014 Orange Spring Dr
- 2230 Lakeshore Edge Dr
- 9006 Orange Spring Dr
- 8964 Zurcher Ln
- 9302 Hammerly Blvd Unit 1
- 9027 Laverne Crescent
