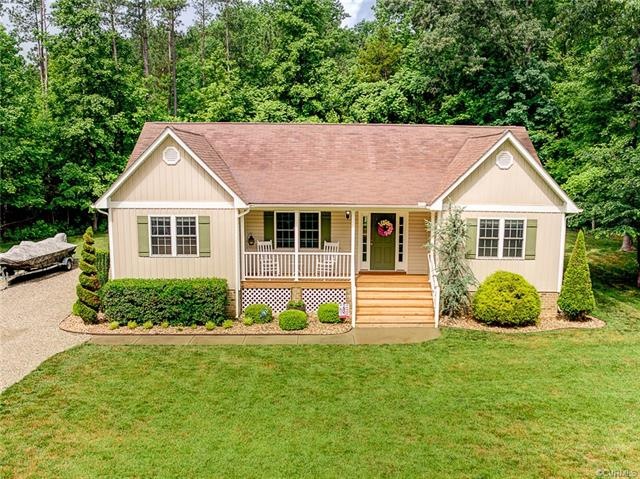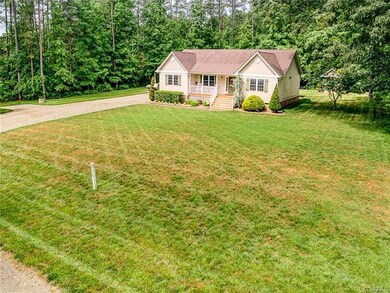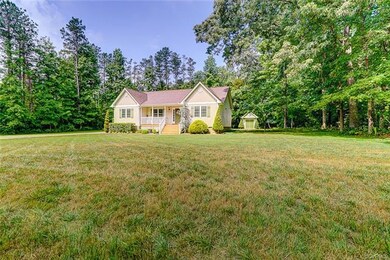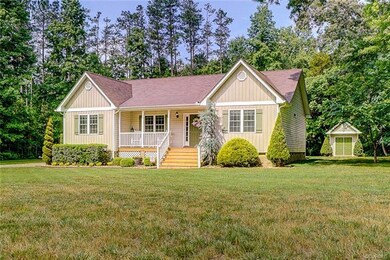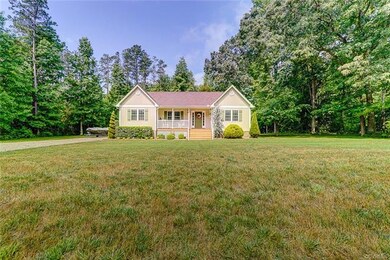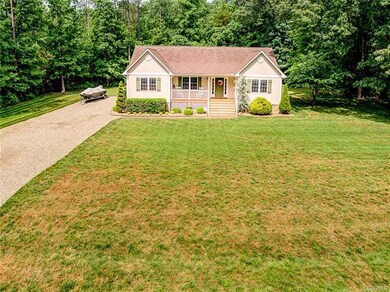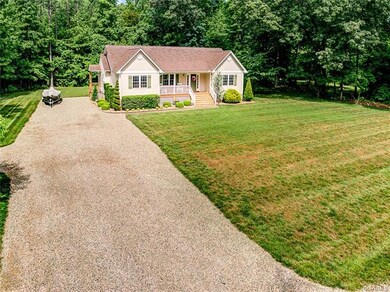
9115 Hickory Rd South Chesterfield, VA 23803
South Chesterfield County NeighborhoodEstimated Value: $349,000 - $372,000
Highlights
- Deck
- Cathedral Ceiling
- Granite Countertops
- Wooded Lot
- Wood Flooring
- Front Porch
About This Home
As of July 2018Meticulously maintained 1-owner 3 bdrm, 2 bath split Ranch nestled on 1-acre of privacy, professionally landscaped front & back and LOADED with upgrades. No detail missed! Popular open floor plan combines the kitchen, dining area & great room w/cathedral ceilings to create a casual, comfortable & easy flow. Wood flooring and custom ceramic tile welcome you in the living spaces. Stone-tiled breakfast bar makes for easy entertaining. The kitchen comes complete with upgraded cabinets, under-cabinet lighting, recessed lighting, backsplash, SS appliances, pantry & granite countertops. Relax in the roomy master suite with new carpet and walk-in closet. Double vanity sinks and stone & tile upgrades flank the master bath. Craftsman, 2-panel interior doors and recessed lighting throughout. Bedrooms 2 & 3 are generously-sized with large double closets for lots of storage. Laundry/Mud Room is conveniently located at the covered side porch adjacent to the drive. The expansive custom-built rear deck w/sheltered area is perfect for outdoor dining, with wide steps & 4' wide concrete sidewalks leading to the drive and the detached shed w/covered shelter in back.
Last Agent to Sell the Property
Shaheen Ruth Martin & Fonville License #0225246402 Listed on: 05/31/2018

Home Details
Home Type
- Single Family
Est. Annual Taxes
- $1,639
Year Built
- Built in 2009
Lot Details
- 1 Acre Lot
- Landscaped
- Level Lot
- Wooded Lot
Home Design
- Frame Construction
- Shingle Roof
- Composition Roof
- Vinyl Siding
Interior Spaces
- 1,442 Sq Ft Home
- 1-Story Property
- Cathedral Ceiling
- Ceiling Fan
- Recessed Lighting
- Crawl Space
Kitchen
- Eat-In Kitchen
- Oven
- Induction Cooktop
- Stove
- Microwave
- Dishwasher
- Granite Countertops
Flooring
- Wood
- Partially Carpeted
- Ceramic Tile
Bedrooms and Bathrooms
- 3 Bedrooms
- En-Suite Primary Bedroom
- Walk-In Closet
- 2 Full Bathrooms
- Double Vanity
Parking
- Oversized Parking
- Driveway
- Unpaved Parking
- Off-Street Parking
Accessible Home Design
- Accessible Bedroom
- Accessible Closets
- Accessibility Features
Outdoor Features
- Deck
- Exterior Lighting
- Shed
- Outbuilding
- Front Porch
Schools
- Matoaca Elementary And Middle School
- Matoaca High School
Utilities
- Central Air
- Heat Pump System
- Well
- Water Heater
- Septic Tank
Listing and Financial Details
- Assessor Parcel Number 762-62-49-06-500-000
Ownership History
Purchase Details
Home Financials for this Owner
Home Financials are based on the most recent Mortgage that was taken out on this home.Purchase Details
Home Financials for this Owner
Home Financials are based on the most recent Mortgage that was taken out on this home.Purchase Details
Purchase Details
Similar Homes in South Chesterfield, VA
Home Values in the Area
Average Home Value in this Area
Purchase History
| Date | Buyer | Sale Price | Title Company |
|---|---|---|---|
| Childers Tracy L | $221,450 | Attorney | |
| Hicks Bryan A | $192,400 | -- | |
| B-Mat Homes Inc | $36,000 | -- | |
| Mason James A | $13,600 | -- |
Mortgage History
| Date | Status | Borrower | Loan Amount |
|---|---|---|---|
| Open | Childers Tracy L | $179,200 | |
| Closed | Childers Tracy L | $155,450 | |
| Previous Owner | Hicks Bryan A | $9,620 | |
| Previous Owner | Hicks Bryan A | $188,915 |
Property History
| Date | Event | Price | Change | Sq Ft Price |
|---|---|---|---|---|
| 07/20/2018 07/20/18 | Sold | $221,450 | +0.7% | $154 / Sq Ft |
| 06/03/2018 06/03/18 | Pending | -- | -- | -- |
| 05/31/2018 05/31/18 | For Sale | $219,950 | -- | $153 / Sq Ft |
Tax History Compared to Growth
Tax History
| Year | Tax Paid | Tax Assessment Tax Assessment Total Assessment is a certain percentage of the fair market value that is determined by local assessors to be the total taxable value of land and additions on the property. | Land | Improvement |
|---|---|---|---|---|
| 2024 | $3,155 | $338,100 | $52,200 | $285,900 |
| 2023 | $2,988 | $328,300 | $50,400 | $277,900 |
| 2022 | $2,752 | $299,100 | $45,900 | $253,200 |
| 2021 | $2,196 | $224,200 | $43,200 | $181,000 |
| 2020 | $2,048 | $215,600 | $43,200 | $172,400 |
| 2019 | $1,986 | $209,100 | $41,400 | $167,700 |
| 2018 | $1,709 | $176,700 | $39,600 | $137,100 |
| 2017 | $1,689 | $170,700 | $38,700 | $132,000 |
| 2016 | $1,603 | $167,000 | $38,700 | $128,300 |
| 2015 | $1,619 | $166,000 | $38,700 | $127,300 |
| 2014 | $1,572 | $161,100 | $38,700 | $122,400 |
Agents Affiliated with this Home
-
Ann Mink

Seller's Agent in 2018
Ann Mink
Shaheen Ruth Martin & Fonville
(804) 338-6400
2 in this area
48 Total Sales
-
Lorna Cornett

Buyer's Agent in 2018
Lorna Cornett
Weichert Corporate
(804) 691-4411
5 in this area
130 Total Sales
Map
Source: Central Virginia Regional MLS
MLS Number: 1819312
APN: 762-62-49-06-500-000
- 9019 Hickory Rd
- 9021 Hickory Rd
- 16121 Rowlett Rd
- 9518 Kathleen Dr
- 9818 Peacefield Ct
- 10212 Hickory Rd
- 17513 Kathleen Ct
- 10424 Chesdin Park Turn
- 17416 Chemin Rd
- 10512 River Rd
- 15125 Wellesley Dr
- 19416 Eanes Rd
- 10950 Buttevant Dr
- 8510 Reedy Branch Rd
- 14811 Northwood Dr
- 9100 River Rd
- 9030 River Rd
- 9307 Trumpeter Run Ct
- 9214 River Rd
- 15400 Exter Mill Rd
- 9115 Hickory Rd
- 9101 Hickory Rd
- 9115 Hickory Rd
- 9105 Hickory Rd
- 9011 Hickory Rd
- 9201 Hickory Rd
- 9013 Hickory Rd
- 9009 Hickory Rd
- 9003 Hickory Rd
- 9109 Hickory Rd
- 9107 Hickory Rd
- 9015 Hickory Rd
- 9017 Hickory Rd
- 9113 Hickory Rd
- 9023 Hickory Rd
- 16325 Chinook Dr
- 16321 Chinook Dr
- 16329 Chinook Dr
- 16317 Chinook Dr
- 16333 Chinook Dr
