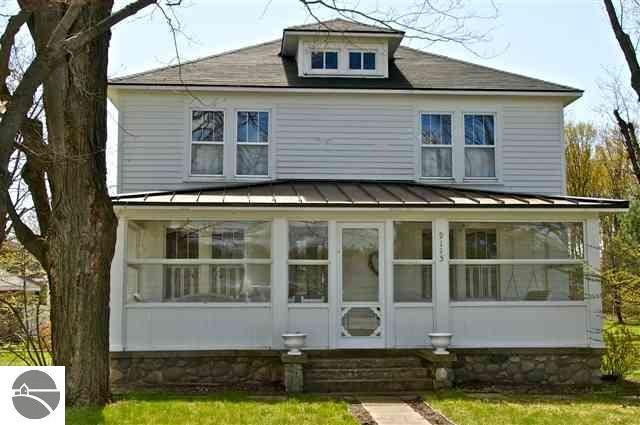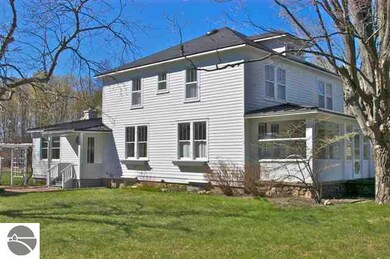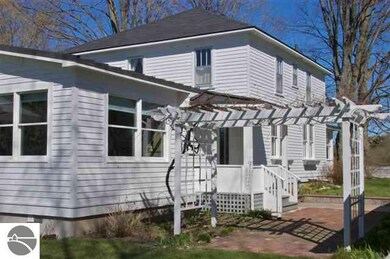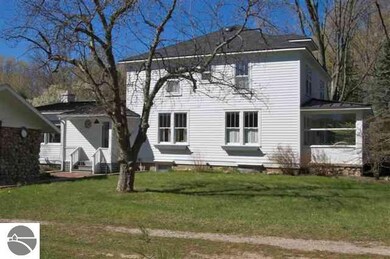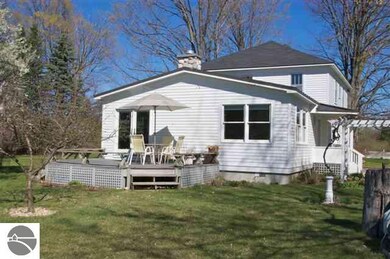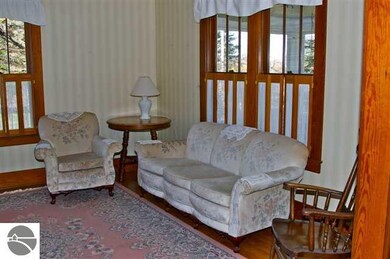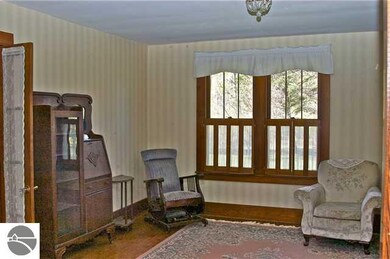
9115 Steiner Rd Bellaire, MI 49615
Highlights
- Barn
- 20 Acre Lot
- Countryside Views
- Public Water Access
- Home Performance with ENERGY STAR
- Deck
About This Home
As of July 2025If you have been looking for a charming Victorian in great condition, look no more. 5 bedrms & 2.5 baths. Plum, apple trees, and vineyards on 20 acres. Formal dining room & chandeliers. Maple & pine flooring throughout with a great floor plan. Updated kitchen and family room with a gas fp make this a very comfortable home. The 1800 sq ft barn can be used for farming or storage of cars or other collectibles. Imagine the stone cottage as a painter's studio? Step back in time. Torch Lk at Rd end.
Last Agent to Sell the Property
Lou Anne Ford
CENTURY 21 Northland License #6506043339 Listed on: 03/26/2012

Home Details
Home Type
- Single Family
Est. Annual Taxes
- $20
Year Built
- Built in 1931
Lot Details
- 20 Acre Lot
- Wooded Lot
- The community has rules related to zoning restrictions
Parking
- Detached Garage
Home Design
- Victorian Architecture
- Poured Concrete
- Asphalt Roof
- Metal Roof
- Wood Siding
Interior Spaces
- 2,192 Sq Ft Home
- 2-Story Property
- Bookcases
- Gas Fireplace
- Countryside Views
- Partial Basement
Kitchen
- Oven or Range
- Microwave
- Dishwasher
- ENERGY STAR Qualified Appliances
- Kitchen Island
- Disposal
Bedrooms and Bathrooms
- 5 Bedrooms
- 2.5 Bathrooms
Laundry
- Dryer
- Washer
Outdoor Features
- Public Water Access
- Deck
- Covered patio or porch
- Shed
Farming
- Barn
- Farm
Utilities
- Forced Air Heating and Cooling System
- Well
Additional Features
- Home Performance with ENERGY STAR
- Mineral Rights
Community Details
- Metes And Bounds Community
Ownership History
Purchase Details
Purchase Details
Home Financials for this Owner
Home Financials are based on the most recent Mortgage that was taken out on this home.Similar Homes in Bellaire, MI
Home Values in the Area
Average Home Value in this Area
Purchase History
| Date | Type | Sale Price | Title Company |
|---|---|---|---|
| Warranty Deed | -- | -- | |
| Warranty Deed | $290,000 | -- |
Property History
| Date | Event | Price | Change | Sq Ft Price |
|---|---|---|---|---|
| 07/08/2025 07/08/25 | Sold | $1,059,200 | -3.3% | $483 / Sq Ft |
| 06/30/2025 06/30/25 | Pending | -- | -- | -- |
| 04/10/2025 04/10/25 | Price Changed | $1,095,000 | -7.2% | $500 / Sq Ft |
| 09/24/2024 09/24/24 | For Sale | $1,180,000 | +306.9% | $538 / Sq Ft |
| 06/22/2012 06/22/12 | Sold | $290,000 | -3.3% | $132 / Sq Ft |
| 05/20/2012 05/20/12 | Pending | -- | -- | -- |
| 03/26/2012 03/26/12 | For Sale | $299,900 | -- | $137 / Sq Ft |
Tax History Compared to Growth
Tax History
| Year | Tax Paid | Tax Assessment Tax Assessment Total Assessment is a certain percentage of the fair market value that is determined by local assessors to be the total taxable value of land and additions on the property. | Land | Improvement |
|---|---|---|---|---|
| 2024 | $20 | $224,400 | $0 | $0 |
| 2023 | $1,941 | $211,700 | $0 | $0 |
| 2022 | $2,851 | $148,200 | $0 | $0 |
| 2021 | $2,665 | $133,100 | $0 | $0 |
| 2020 | $2,639 | $117,800 | $0 | $0 |
| 2019 | $2,599 | $113,300 | $0 | $0 |
| 2018 | $2,535 | $118,300 | $0 | $0 |
| 2017 | $2,486 | $115,800 | $0 | $0 |
| 2016 | $1,777 | $109,600 | $0 | $0 |
| 2015 | -- | $108,500 | $0 | $0 |
| 2014 | -- | $97,600 | $0 | $0 |
| 2013 | -- | $85,800 | $0 | $0 |
Agents Affiliated with this Home
-
Dennis Irelan

Seller's Agent in 2025
Dennis Irelan
Lakeside Properties Real Estate
(231) 883-5020
182 Total Sales
-
Darci Springborn

Seller Co-Listing Agent in 2025
Darci Springborn
Lakeside Properties Real Estate
(231) 590-8321
169 Total Sales
-
L
Seller's Agent in 2012
Lou Anne Ford
CENTURY 21 Northland
-
Kathy Wittbrodt

Buyer's Agent in 2012
Kathy Wittbrodt
WITTBRODT WATERSIDE PROPERTIES
(231) 632-7181
109 Total Sales
Map
Source: Northern Great Lakes REALTORS® MLS
MLS Number: 1734266
APN: 05-07-004-001-00
- 9059 Clam Lake Rd
- 9059 Clam Lake Rd Unit 2
- 9059 Clam Lake Rd Unit 18 & 19
- 9017 Clam Lake Rd
- 8781 Clam Lake Rd
- 6654 S East Torch Lake Dr
- 7105 SE Torch Lake Dr
- 8377 Clam Lake Rd
- 8181 Clam Lake Rd
- 6758 Clam Lake Rd
- 9023 Clam Lake Rd
- 000 Clam Lake Rd
- 7449 Cancilla Weeman Rd
- 8031 Chapman Rd
- Unit 8 Miley Point Dr
- Unit 8 Miley Point Dr Unit 8
- 7260 Cottage Rd
- 7679 Briar Ln
- 7079 N West Torch Lake Dr
- 11660 Indian Rd
