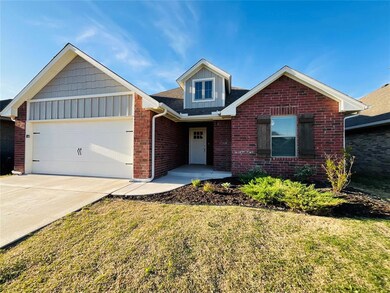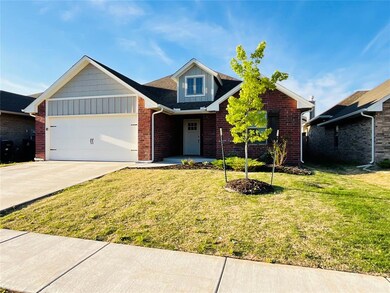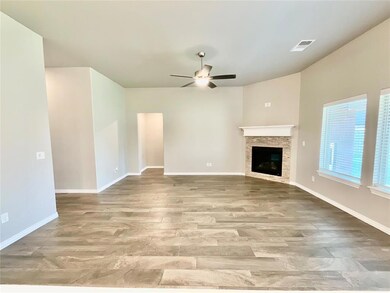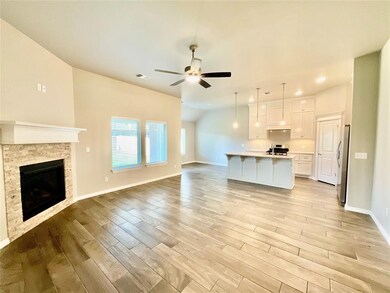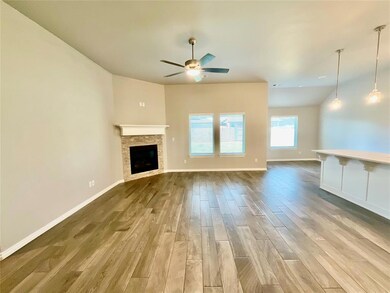
9116 NW 124th St Yukon, OK 73099
Surrey Hills NeighborhoodHighlights
- Traditional Architecture
- Covered patio or porch
- Interior Lot
- Surrey Hills Elementary School Rated A-
- 2 Car Attached Garage
- 1-Story Property
About This Home
As of June 2024LOCATION PERFECTION in HIGHLY DESIRABLE Yukon community. Piedmont Schools. Well CRAFTED residence built by Taber Homes. Fully functional floor plan includes 1,715 Sqft of total living space, which features 1,625 Sqft of indoor living space & 90 Sqft of outdoor living space. Home has 3 bedrooms, 2 full bathrooms, & a 2 car garage w/ a storm shelter installed. The EXPANSIVE Living room provides a stacked stone surround corner gas fireplace, 3 large windows for natural lighting, wood-look tile for flooring, & OPEN to the kitchen! HIGH STYLE, DESIGNER kitchen is spacious w/large center island, walk-in pantry, coffee/wine bar, 3 CM countertops, designer backsplash, stainless appliances (including gas range), & stunning pendant lighting. The primary bedroom offers a sloped ceiling detail, 2 windows, & designer fixtures. Primary bath features Jetta tub, dual sink vanity, a spacious walk-in shower, & a huge closet w/ access to the utility room. The outdoor living does not disappoint- providing an outdoor fireplace, a gas line hook-up, & cable outlets. This covered back patio is perfect for entertaining! Other amenities include a whole home air filtration system, Rinnai Tankless water heater, & R-44 insulation. LIVE THE GOOD LIFE! SEE TODAY!
Home Details
Home Type
- Single Family
Est. Annual Taxes
- $4,187
Year Built
- Built in 2022
Lot Details
- 6,003 Sq Ft Lot
- Interior Lot
HOA Fees
- $21 Monthly HOA Fees
Parking
- 2 Car Attached Garage
Home Design
- Traditional Architecture
- Modern Architecture
- Slab Foundation
- Brick Frame
- Composition Roof
Interior Spaces
- 1,625 Sq Ft Home
- 1-Story Property
- Metal Fireplace
Bedrooms and Bathrooms
- 3 Bedrooms
- 2 Full Bathrooms
Schools
- Piedmont Intermediate Elementary School
- Piedmont Middle School
- Piedmont High School
Additional Features
- Covered patio or porch
- Central Heating and Cooling System
Community Details
- Association fees include maintenance common areas, rec facility
- Mandatory home owners association
Listing and Financial Details
- Legal Lot and Block 17 / 2
Ownership History
Purchase Details
Home Financials for this Owner
Home Financials are based on the most recent Mortgage that was taken out on this home.Map
Home Values in the Area
Average Home Value in this Area
Purchase History
| Date | Type | Sale Price | Title Company |
|---|---|---|---|
| Special Warranty Deed | $296,000 | Legacy Title |
Mortgage History
| Date | Status | Loan Amount | Loan Type |
|---|---|---|---|
| Open | $281,200 | New Conventional |
Property History
| Date | Event | Price | Change | Sq Ft Price |
|---|---|---|---|---|
| 06/27/2024 06/27/24 | Sold | $296,000 | -4.5% | $182 / Sq Ft |
| 05/19/2024 05/19/24 | Pending | -- | -- | -- |
| 05/07/2024 05/07/24 | Price Changed | $310,000 | -2.5% | $191 / Sq Ft |
| 04/19/2024 04/19/24 | For Sale | $318,000 | 0.0% | $196 / Sq Ft |
| 08/17/2022 08/17/22 | Rented | $1,750 | 0.0% | -- |
| 08/15/2022 08/15/22 | Under Contract | -- | -- | -- |
| 08/12/2022 08/12/22 | For Rent | $1,750 | 0.0% | -- |
| 08/01/2022 08/01/22 | Sold | $288,926 | 0.0% | $186 / Sq Ft |
| 04/27/2022 04/27/22 | Pending | -- | -- | -- |
| 04/27/2022 04/27/22 | For Sale | $288,926 | -- | $186 / Sq Ft |
Tax History
| Year | Tax Paid | Tax Assessment Tax Assessment Total Assessment is a certain percentage of the fair market value that is determined by local assessors to be the total taxable value of land and additions on the property. | Land | Improvement |
|---|---|---|---|---|
| 2024 | $4,187 | $36,321 | $5,160 | $31,161 |
| 2023 | $4,187 | $34,591 | $5,160 | $29,431 |
| 2022 | $94 | $768 | $768 | $0 |
About the Listing Agent

An Oklahoma native, Brandon grew up in the Southwest part of the state in Lawton. After high school, Brandon attended the University of Central Oklahoma in Edmond on a baseball scholarship and majored in Business. He quickly fell in love with the fast-paced growth of the OKC/Metro area and decided to make it his permanent residence. During his junior year of college, he applied for an internship for an extraordinarily successful Xerox agency where he had the opportunity to have wonderful
Brandon's Other Listings
Source: MLSOK
MLS Number: 1109290
APN: 090147690
- 9316 Cheek Ranch Rd
- 9305 NW 84th Terrace
- 9316 NW 84th Terrace
- 9209 Taggert Ln
- 9104 NW 125th St
- 12412 Elba Dr
- 13416 Timber Ridge Lakes Blvd
- 9312 Taggert Ln
- 11120 Colechester Ct
- 12012 Wickford Place
- 12024 Surrey Ln
- 11125 NW 116th St
- 10813 NW 118th Place
- 11109 NW 115th St
- 11501 Buckingham Ct
- 11000 NW 115th St
- 11221 Coachmans Rd
- 11104 NW 114th St
- 11504 Fairways Ave
- 11208 NW 113th St

