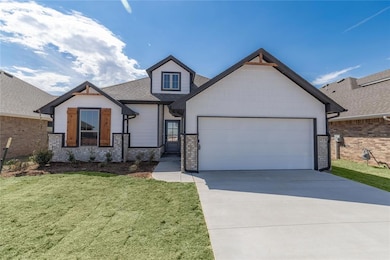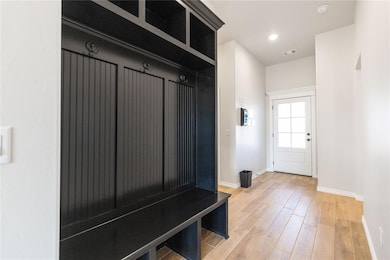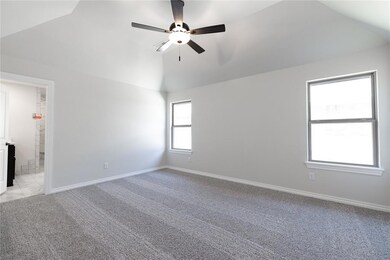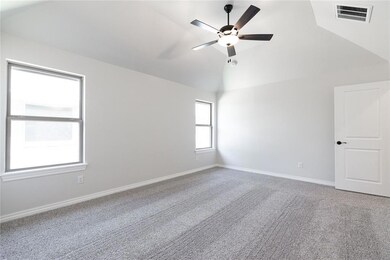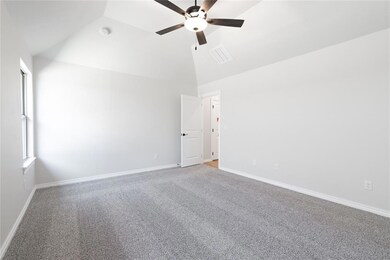9116 NW 127th St Yukon, OK 73099
Harvest Hills West NeighborhoodHighlights
- Craftsman Architecture
- 2 Fireplaces
- Interior Lot
- Stone Ridge Elementary School Rated A-
- Covered patio or porch
- Woodwork
About This Home
Introducing a luxurious new 3 bedroom, 2 bathroom home located in the sought-after Piedmont Schools district in Yukon, OK. This stunning home boasts a variety of desirable amenities including a storm shelter for added safety, a sprinkler system for easy lawn maintenance, and a tankless water heater for energy efficiency. Enjoy cozy evenings by the outdoor fireplace or gather with friends and family in the spacious living room featuring a gas log fireplace. The large kitchen island with a farm style sink is perfect for meal prep and entertaining. With a 2 car garage, neighborhood park, basketball court, and the upcoming addition of a fence and blinds, this home has everything you need for comfortable living. Don't miss out on the opportunity to make this beautiful house in the Tuscany Lakes Community your new home. Pets case by case.Tenant responsible for: Refrigerator, washer, and dryer.Stainless steel 5 Burner gas range, dishwasher, and microwave included.All Camber Property Management & Leasing residents are enrolled in the Resident Benefits Package (RBP) for $45.00/month which includes renters' insurance, credit building to help boost your credit score with timely rent payments, $1M Identity Protection, HVAC air filter delivery (for applicable properties), our best-in-class resident rewards program, and much more! More details upon application.Directions: Northwest corner of N County Line Rd and NW 122nd St. Enter Tuscany lakes off of N. County Line Rd and proceed to home in new development construction side to the right hand side of the road.Disclaimer: *** PHOTOS / 3D TOUR ARE OF A SIMILAR PROPERTY BUT NOT EXACT FLOOR PLAN. PICS NOT OF ACTUAL ADDRESS. ***
Home Details
Home Type
- Single Family
Year Built
- Built in 2024 | Under Construction
Lot Details
- 8,712 Sq Ft Lot
- Interior Lot
- Sprinkler System
Parking
- Driveway
Home Design
- Home is estimated to be completed on 5/20/25
- Craftsman Architecture
- Pillar, Post or Pier Foundation
- Brick Frame
- Composition Roof
- Masonry
Interior Spaces
- 1,500 Sq Ft Home
- 1-Story Property
- Woodwork
- Ceiling Fan
- 2 Fireplaces
- Metal Fireplace
- Utility Room with Study Area
- Laundry Room
- Inside Utility
Kitchen
- Gas Oven
- Gas Range
- Free-Standing Range
- Microwave
- Dishwasher
- Disposal
Flooring
- Carpet
- Tile
Bedrooms and Bathrooms
- 3 Bedrooms
- Possible Extra Bedroom
- 2 Full Bathrooms
Home Security
- Smart Home
- Fire and Smoke Detector
Outdoor Features
- Covered patio or porch
Schools
- Piedmont Intermediate Elementary School
- Piedmont Middle School
- Piedmont High School
Utilities
- Central Heating and Cooling System
- Tankless Water Heater
- Cable TV Available
Listing and Financial Details
- Legal Lot and Block 2 / 10
Map
Source: MLSOK
MLS Number: 1171663
- 9117 NW 123rd St
- 9304 NW 126th St
- 12720 Torretta Way
- 12712 Torretta Way
- 12708 Torretta Way
- 12704 Torretta Way
- 12700 Torretta Way
- 12709 Pinewood Ln
- 8928 NW 130th St
- 8924 NW 130th St
- 8909 NW 129th St
- 8916 NW 130th St
- 9608 NW 125th St
- 9604 NW 125th St
- 8900 NW 130th St
- 13100 MacKinac Island Dr
- 12120 Brinley Reign Dr
- 13120 Knight Island Dr
- 12500 Bristlecone Pine Blvd
- 9117 NW 120th St

