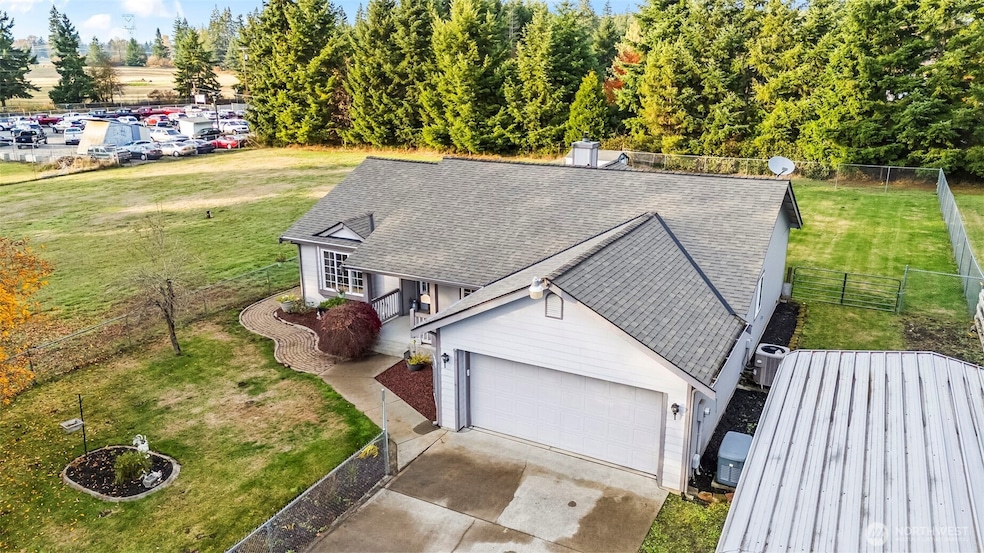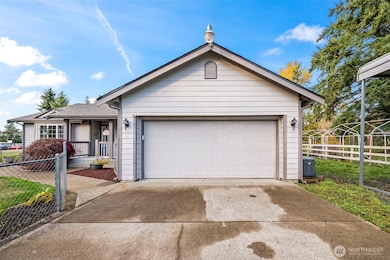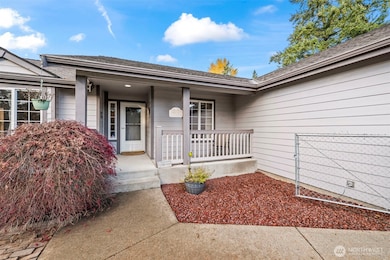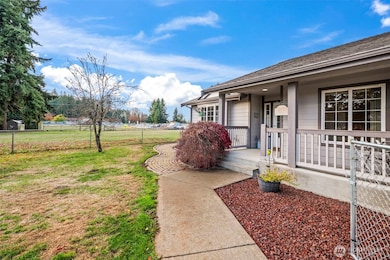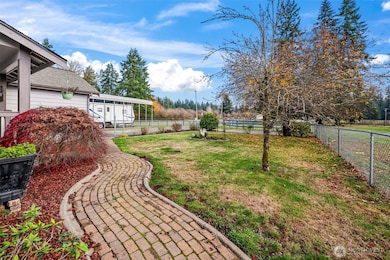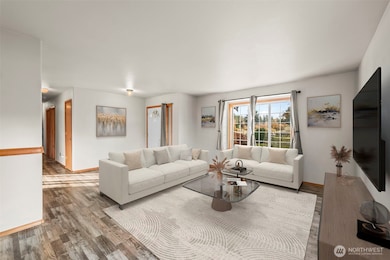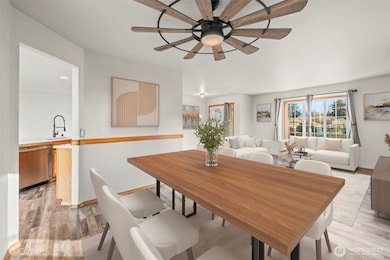Estimated payment $3,779/month
Highlights
- Stables
- RV Access or Parking
- Secluded Lot
- Spa
- Deck
- Territorial View
About This Home
1% Lender Credit from Preferred Lender. This peaceful 1627 sq ft rambler w/ 2 car garage on a flat, fully fenced 2.5-acre property — perfect for an equestrian lifestyle or mini ranch. Enjoy open pastures, a stable, garden space, dog run, RV carport, and plenty of room for whatever your heart desires. The property features an electrical fence, private well, and septic system, making it easy to transition to an off-grid lifestyle if desired. Inside, 3 bedrooms & 2 full bathrooms, including a spacious primary suite with a 5-piece bath and walk-in closet. The open-concept kitchen updated with newer countertops, flooring & appliances, and flows into the family room, separate living and dining area — central A/C and FP. large deck with a jacuzzi —
Source: Northwest Multiple Listing Service (NWMLS)
MLS#: 2455139
Home Details
Home Type
- Single Family
Est. Annual Taxes
- $4,552
Year Built
- Built in 1998
Lot Details
- 2.54 Acre Lot
- Dirt Road
- Open Space
- Dog Run
- Gated Home
- Property is Fully Fenced
- Secluded Lot
- Level Lot
- Garden
- Property is in good condition
Home Design
- Poured Concrete
- Composition Roof
- Wood Siding
Interior Spaces
- 1,627 Sq Ft Home
- 1-Story Property
- Ceiling Fan
- 1 Fireplace
- Dining Room
- Territorial Views
Kitchen
- Stove
- Microwave
- Dishwasher
Flooring
- Carpet
- Laminate
Bedrooms and Bathrooms
- 3 Main Level Bedrooms
- Walk-In Closet
- Bathroom on Main Level
- 2 Full Bathrooms
- Soaking Tub
Laundry
- Dryer
- Washer
Parking
- 2 Car Attached Garage
- Detached Carport Space
- Driveway
- Off-Street Parking
- RV Access or Parking
Outdoor Features
- Spa
- Deck
- Patio
- Outbuilding
Schools
- Mckenna Elementary School
- Yelm Mid Middle School
- Yelm High12 School
Farming
- Pasture
Horse Facilities and Amenities
- Horses Allowed On Property
- Stables
Utilities
- Forced Air Heating and Cooling System
- Pellet Stove burns compressed wood to generate heat
- Heat Pump System
- Well
- Water Heater
- Septic Tank
- High Speed Internet
- Cable TV Available
Community Details
- No Home Owners Association
- Roy Subdivision
Listing and Financial Details
- Down Payment Assistance Available
- Visit Down Payment Resource Website
- Tax Lot 1
- Assessor Parcel Number 0217168001
Map
Tax History
| Year | Tax Paid | Tax Assessment Tax Assessment Total Assessment is a certain percentage of the fair market value that is determined by local assessors to be the total taxable value of land and additions on the property. | Land | Improvement |
|---|---|---|---|---|
| 2025 | $5,404 | $574,600 | $245,500 | $329,100 |
| 2024 | $5,404 | $569,000 | $230,200 | $338,800 |
| 2023 | $5,404 | $498,800 | $210,500 | $288,300 |
| 2022 | $4,738 | $529,800 | $219,200 | $310,600 |
| 2021 | $4,704 | $360,600 | $128,600 | $232,000 |
| 2019 | $3,533 | $332,400 | $109,100 | $223,300 |
| 2018 | $3,417 | $309,700 | $94,200 | $215,500 |
| 2017 | $3,417 | $280,600 | $81,800 | $198,800 |
| 2016 | $3,032 | $205,800 | $61,900 | $143,900 |
| 2014 | $2,808 | $202,300 | $72,700 | $129,600 |
| 2013 | $2,808 | $197,500 | $72,700 | $124,800 |
Property History
| Date | Event | Price | List to Sale | Price per Sq Ft | Prior Sale |
|---|---|---|---|---|---|
| 02/23/2026 02/23/26 | Price Changed | $659,950 | -1.5% | $406 / Sq Ft | |
| 01/08/2026 01/08/26 | Price Changed | $669,950 | -1.5% | $412 / Sq Ft | |
| 12/06/2025 12/06/25 | Price Changed | $679,950 | -1.4% | $418 / Sq Ft | |
| 11/14/2025 11/14/25 | For Sale | $689,950 | +106.0% | $424 / Sq Ft | |
| 05/31/2017 05/31/17 | Sold | $335,000 | +3.1% | $206 / Sq Ft | View Prior Sale |
| 04/20/2017 04/20/17 | Pending | -- | -- | -- | |
| 04/07/2017 04/07/17 | For Sale | $325,000 | -- | $200 / Sq Ft |
Purchase History
| Date | Type | Sale Price | Title Company |
|---|---|---|---|
| Warranty Deed | $334,719 | F A T C O | |
| Interfamily Deed Transfer | -- | Transnation Title Insurance | |
| Warranty Deed | -- | -- |
Mortgage History
| Date | Status | Loan Amount | Loan Type |
|---|---|---|---|
| Open | $328,932 | FHA | |
| Previous Owner | $134,000 | Construction | |
| Previous Owner | $10,000 | Seller Take Back |
Source: Northwest Multiple Listing Service (NWMLS)
MLS Number: 2455139
APN: 021716-8001
- 33811 87th Ave S
- 82nd 30th Ave S
- 0 82nd Ave S
- 1944 330th Street Ct S
- 33210 78th Ave S
- 9609 346th St S
- 9401 355th St S
- 9410 355th St S
- 17148 Briar St SE
- 35603 95th Avenue Ct S
- 8416 State Route 702 S
- 9414 357th St S
- 32407 72nd Ave S
- 8415 Sumac Ct SE
- 8611 Deodar Ct SE
- 32314 71st Ave S
- 7506 353rd St S
- 8747 Mariana Ct SE
- 8918 Mulberry Ct SE
- 8331 Daphne Ct SE
- 9131 Thea Rose Dr SE
- 10520 Creek St SE
- 10720 Vancil Rd SE
- 202 Edwards St NW
- 15037 Tahoma Blvd SE
- 15025 Tahoma Blvd SE
- 14730 Tahoma Blvd SE
- 1430 Wilmington Dr
- 22506 44th Avenue Ct E
- 19911 20th Avenue Ct E
- 4312 214th Street Ct E
- 4713 216th Street Ct E
- 1600 Sequalitchew Dr
- 7212 150th St SW
- 7310 150th St SW
- 9320 Windsor Ln NE
- 105 Newberry Ln SE
- 6503 150th St SW
- 7625 19th Ln SE
- 14607 Murray Rd SW
Ask me questions while you tour the home.
