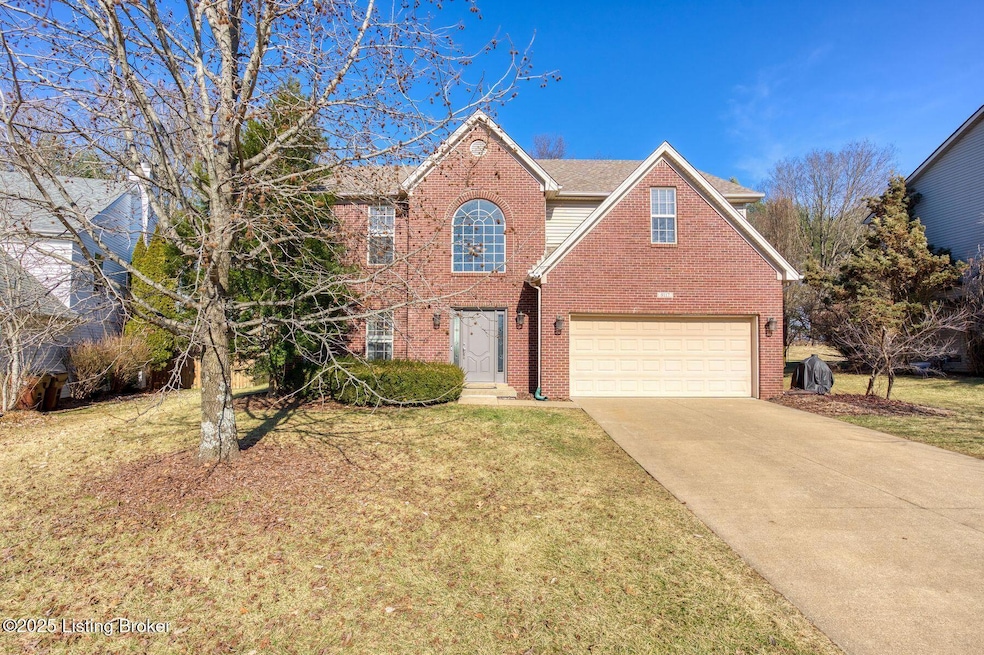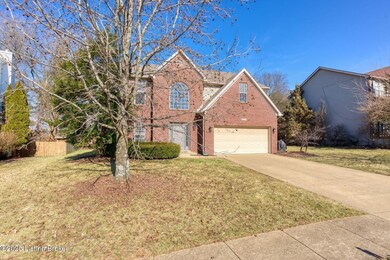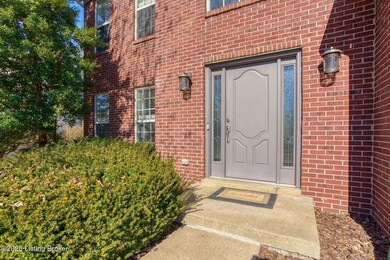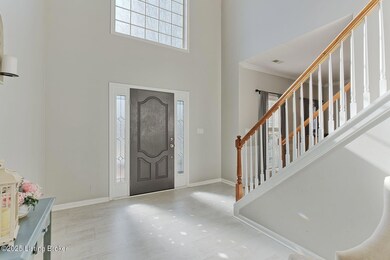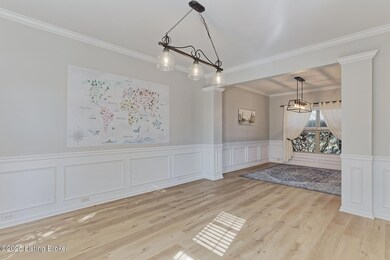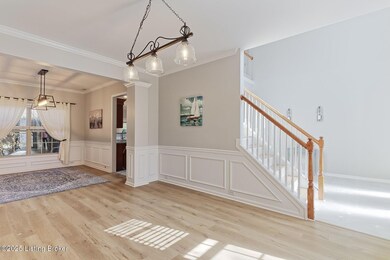
9117 Bingham View Ct Prospect, KY 40059
Highlights
- Traditional Architecture
- 1 Fireplace
- 2 Car Garage
- Norton Elementary School Rated A-
- Forced Air Heating and Cooling System
About This Home
As of March 2025Experience refined living in the highly coveted Wolf Trace subdivision, an exceptional community renowned for its proximity to top-tier shopping, gourmet dining, and major expressways. The home features four bedrooms, two full bathrooms, and one half bathroom among its nearly 2,600 square feet of living space. The thoughtful layout provides a seamless flow from room to room, creating an inviting atmosphere that balances elegance with familial warmth. The main level features a formal dining room perfect for hosting, as well as a versatile living room ideal for a den, playroom, or home office. This home offers the perfect blend of traditional charm and modern luxury, thoughtfully incorporating today's most desired conveniences. A smart-enabled system enhances the experience with effortless controls for the HVAC, doorbell and garage door. This home is equipped with upgraded HVAC ductwork and added insulation, boosting energy efficiency for year-round savings and sustainability. Culinary enthusiasts will find inspiration in the expansive, eat-in kitchen, complete with a walk-in pantry and a brand-new 2024 refrigerator. All of the flooring in the home has been thoughtfully updated to reflect a modern aesthetic while offering durability and easy maintenance. The two upstairs bathrooms were gutted and completely renovated, including a stunning primary bathroom with updated electrical to accommodate a sauna, creating a spa-like retreat within your own home. The backyard, featuring elegant hardscaping and a cozy fire pit, backs up to a tranquil nature preserve, offering both privacy and a picturesque natural backdrop.
Last Agent to Sell the Property
Lenihan Sotheby's International Realty License #252625 Listed on: 02/14/2025
Home Details
Home Type
- Single Family
Est. Annual Taxes
- $3,758
Year Built
- Built in 2001
Parking
- 2 Car Garage
Home Design
- Traditional Architecture
- Slab Foundation
- Shingle Roof
Interior Spaces
- 2,594 Sq Ft Home
- 2-Story Property
- 1 Fireplace
Bedrooms and Bathrooms
- 4 Bedrooms
Utilities
- Forced Air Heating and Cooling System
- Heating System Uses Natural Gas
Community Details
- Property has a Home Owners Association
- Wolf Trace Subdivision
Listing and Financial Details
- Legal Lot and Block 0102 / 3299
- Assessor Parcel Number 329901020000
- Seller Concessions Not Offered
Ownership History
Purchase Details
Home Financials for this Owner
Home Financials are based on the most recent Mortgage that was taken out on this home.Purchase Details
Home Financials for this Owner
Home Financials are based on the most recent Mortgage that was taken out on this home.Purchase Details
Similar Homes in Prospect, KY
Home Values in the Area
Average Home Value in this Area
Purchase History
| Date | Type | Sale Price | Title Company |
|---|---|---|---|
| Deed | $475,000 | Limestone Title | |
| Deed | $475,000 | Limestone Title | |
| Interfamily Deed Transfer | $249,500 | None Available | |
| Warranty Deed | $249,500 | None Available | |
| Warranty Deed | $202,031 | -- |
Mortgage History
| Date | Status | Loan Amount | Loan Type |
|---|---|---|---|
| Open | $400,000 | New Conventional | |
| Closed | $400,000 | New Conventional | |
| Previous Owner | $249,500 | New Conventional | |
| Previous Owner | $248,000 | Purchase Money Mortgage |
Property History
| Date | Event | Price | Change | Sq Ft Price |
|---|---|---|---|---|
| 03/21/2025 03/21/25 | Sold | $475,000 | -0.9% | $183 / Sq Ft |
| 02/27/2025 02/27/25 | Pending | -- | -- | -- |
| 02/14/2025 02/14/25 | For Sale | $479,500 | +92.2% | $185 / Sq Ft |
| 08/04/2014 08/04/14 | Sold | $249,500 | -4.0% | $97 / Sq Ft |
| 07/13/2014 07/13/14 | Pending | -- | -- | -- |
| 06/06/2014 06/06/14 | For Sale | $260,000 | -- | $101 / Sq Ft |
Tax History Compared to Growth
Tax History
| Year | Tax Paid | Tax Assessment Tax Assessment Total Assessment is a certain percentage of the fair market value that is determined by local assessors to be the total taxable value of land and additions on the property. | Land | Improvement |
|---|---|---|---|---|
| 2024 | $3,758 | $330,210 | $65,000 | $265,210 |
| 2023 | $3,824 | $330,210 | $65,000 | $265,210 |
| 2022 | $3,837 | $261,670 | $50,000 | $211,670 |
| 2021 | $3,284 | $261,670 | $50,000 | $211,670 |
| 2020 | $3,014 | $261,670 | $50,000 | $211,670 |
| 2019 | $2,954 | $261,670 | $50,000 | $211,670 |
| 2018 | $2,801 | $261,670 | $50,000 | $211,670 |
| 2017 | $2,746 | $261,670 | $50,000 | $211,670 |
| 2013 | $2,480 | $248,000 | $23,630 | $224,370 |
Agents Affiliated with this Home
-
Maggie Bade
M
Seller's Agent in 2025
Maggie Bade
Lenihan Sotheby's International Realty
(502) 899-2129
1 in this area
12 Total Sales
-
Katherine Sims
K
Buyer's Agent in 2025
Katherine Sims
White Picket Real Estate
(502) 523-2522
2 in this area
21 Total Sales
-
Scott Panella

Seller's Agent in 2014
Scott Panella
Keller Williams Louisville East
(502) 371-1169
20 in this area
192 Total Sales
-
A
Buyer's Agent in 2014
Amy Wombwell
Wakefield Reutlinger REALTORS
Map
Source: Metro Search (Greater Louisville Association of REALTORS®)
MLS Number: 1679942
APN: 329901020000
- 8221 Wolf Pen Branch Rd
- 8912 Butterweed Ct
- 9144 Cranesbill Trace
- 9205 Bergamot Dr
- 6426 Stonecrop Dr
- 6010 Passionflower Dr
- 8909 Dolls Eyes St
- 6020 Passionflower Dr
- 6424 Stonecrop Dr
- 10900 Meeting St
- 10808 Meeting St
- 6112 Passionflower Dr
- 11004 Meeting St
- 11719 River Beauty Loop
- 6111 Saint Bernadette Ave
- 9410 Norton Commons Blvd
- 6113 St Bernadette Ave
- 12085 River Beauty Loop Unit 101
- 12101 River Beauty Loop Unit 201
- 12084 River Beauty Loop Unit 101
