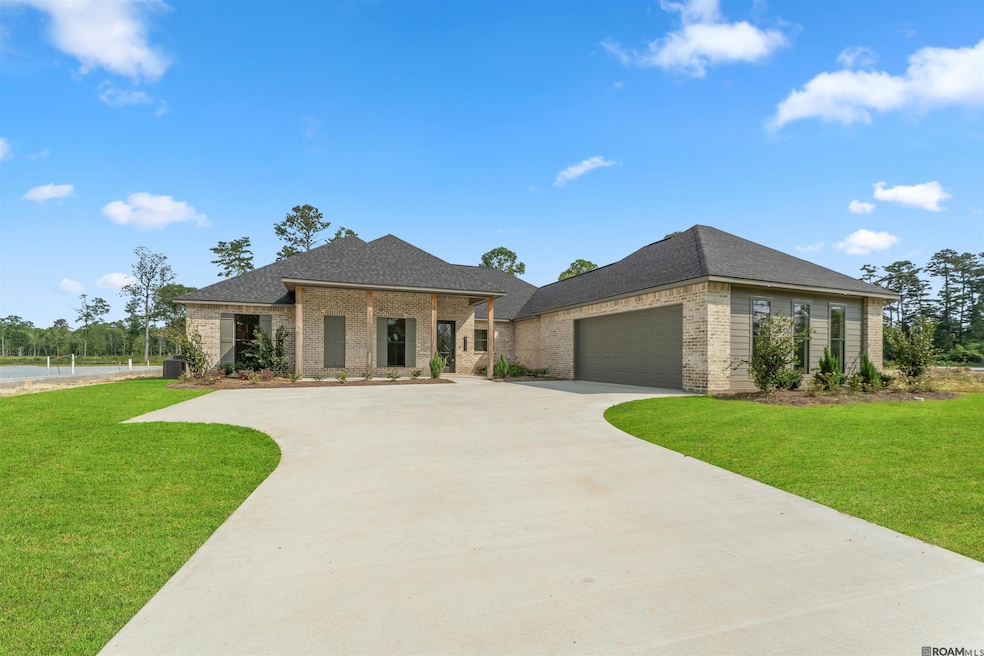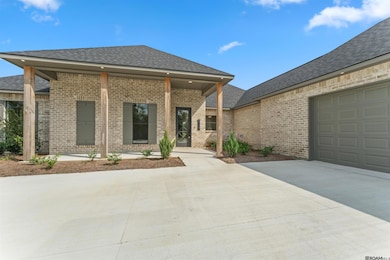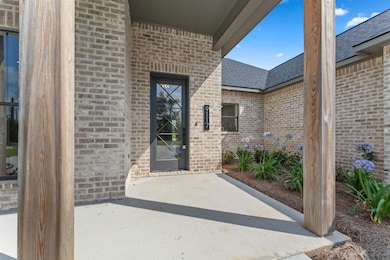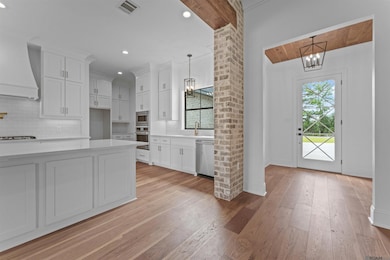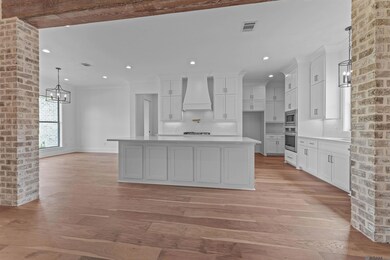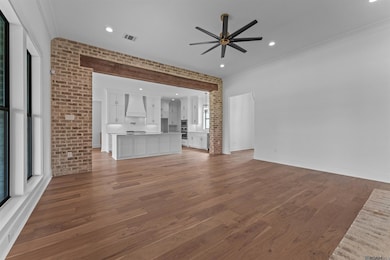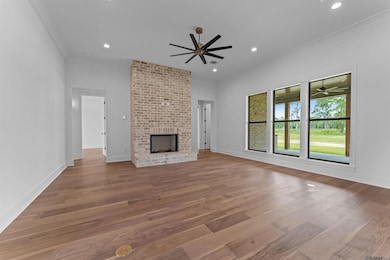
9117 Hillon Hood Rd Denham Springs, LA 70726
Estimated payment $3,947/month
Highlights
- New Construction
- Contemporary Architecture
- Stainless Steel Appliances
- 0.67 Acre Lot
- Mud Room
- Fireplace
About This Home
Welcome to your NEW CONSTRUCTION Modern dream home in South Denham Springs that sits on a large lot (82.6 ft x 351 ft) in Highland Cove Development. This stunning 2,672 Sq Ft of LIVING AREA NEW CONSTRUCTION has it all: 4 bedroom, 3 1/2 BATH home offers luxury, OUTDOOR KITCHEN and comfort with every detail. Step inside to a spacious open floor plan that seamlessly connects the living, dining and kitchen areas. The chef’s kitchen features elegant quartz countertops, a huge island for gathering, designer gourmet appliances & a Pot Filler. Directly off the kitchen is a custom pantry with an Antique Reclaimed Door & custom built COFFEE BAR! Additional features: Antique interior Reclaimed Beams, Antique Reclaimed Doors from New Orleans, Custom Designed Upscale Cabinets, German Smeared Interior Brickwork, & a custom designed floor plan for your forever home on this large lot. Custom Mudroom! The Primary Suite has a 6.4' x 6.4' OFFICE with custom built modern desk! Enter directly into your luxurious spa-like Primary bathroom through ANTIQUE RECLAIMED DOUBLE BARN DOORS with a Custom Walk-In Shower, and separate his/her vanities. Oversized Primary Closet with large island. Hardwood floors, Large brick fireplace, and tons of natural light flow well through this plan. 10 ft Ceilings, wood beams, and real wood floors. Brick Outdoor Kitchen features a grill and tons of storage and Outdoor Living Space! Large lot can accommodate a pool, spa and recreational space. 2-CAR GARAGE plus large separate storage room or man cave (12' x 8.5') *** This CUSTOM BUILDER has over 20 YEARS of HIGHLY SUCCESSFUL Residential & Commercial Experience throughout the South Louisiana Region! OWNER/AGENT Schedule your tour today! ***
Home Details
Home Type
- Single Family
Year Built
- Built in 2025 | New Construction
Lot Details
- 0.67 Acre Lot
- Lot Dimensions are 82.6 x 351
Parking
- 2 Car Attached Garage
Home Design
- Contemporary Architecture
- Brick Exterior Construction
- Slab Foundation
Interior Spaces
- 2,672 Sq Ft Home
- 1-Story Property
- Ceiling height of 9 feet or more
- Ceiling Fan
- Fireplace
- Mud Room
Kitchen
- Oven
- Gas Cooktop
- Range Hood
- Microwave
- Dishwasher
- Stainless Steel Appliances
- Disposal
Bedrooms and Bathrooms
- 4 Bedrooms
- En-Suite Bathroom
- Walk-In Closet
- Double Vanity
- Soaking Tub
- Separate Shower
Utilities
- Multiple cooling system units
- Multiple Heating Units
- Heating System Uses Gas
- Tankless Water Heater
- Gas Water Heater
Community Details
- Built by Unified Construction Group LLC
- Highland Cove Subdivision
Listing and Financial Details
- Home warranty included in the sale of the property
Map
Home Values in the Area
Average Home Value in this Area
Property History
| Date | Event | Price | List to Sale | Price per Sq Ft | Prior Sale |
|---|---|---|---|---|---|
| 11/21/2025 11/21/25 | Price Changed | $629,999 | -3.1% | $236 / Sq Ft | |
| 01/22/2025 01/22/25 | For Sale | $649,900 | +664.6% | $243 / Sq Ft | |
| 05/24/2024 05/24/24 | Sold | -- | -- | -- | View Prior Sale |
| 03/28/2024 03/28/24 | Pending | -- | -- | -- | |
| 12/05/2023 12/05/23 | For Sale | $85,000 | -- | -- |
About the Listing Agent
Thomas' Other Listings
Source: Greater Baton Rouge Association of REALTORS®
MLS Number: 2025001314
- 27+- Acres Hillon Hood Rd
- 9085 Hillon Hood Rd
- 9133 Hillon Hood Rd
- 9189 Hillon Hood Rd
- 20855 Juban Rd
- 9053 Hillon Hood Rd
- 24396 Louisiana 16
- 8841 Lyndanne Dr
- 23413 Sholar Dr
- 8804 Debutte Dr
- 8862 Lyndanne Dr
- 23597 S Point Dr
- 23386 Odette Ave
- 23621 S Point Dr
- 23644 Southpoint Dr
- 8854 Lyndanne Dr
- 8849 Lyndanne Dr
- 8846 Lyndanne Dr
- 9581 S Creek Dr
- 23538 Wellington Ave
- 11592 Mary Lee Dr
- 23137 Antler Lake Dr
- 14220 Ruffian Ave
- 14238 Ruffian Ave
- 8275 Vincent Rd
- 23436 Mango Dr
- 19435 S Harrells Ferry Rd
- 23225 Kudu Trail Dr
- 4018 Indian Run Dr
- 11645 Hideaway St
- 14276 Zebra Lake Dr
- 11414 Pleasant Knoll Dr
- 11020 Buddy Ellis Rd
- 26915 Village Ln
- 10888 Buddy Ellis Rd
- 26989 Village Ln
- 11000 Buddy Ellis Rd
- 2312 Jerlyn Dr
