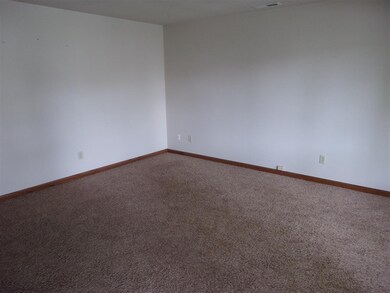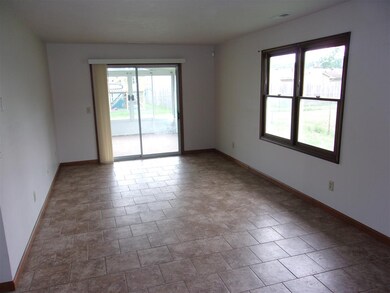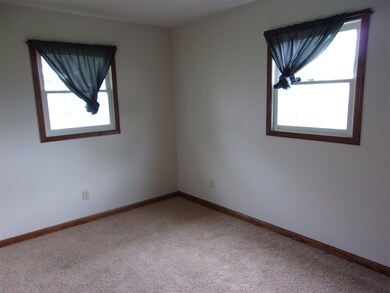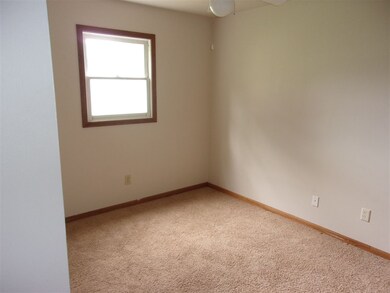
9117 Redfield Dr Fort Wayne, IN 46819
Southwest Fort Wayne NeighborhoodHighlights
- Ranch Style House
- Ceramic Tile Flooring
- Level Lot
- 2 Car Attached Garage
- Central Air
About This Home
As of October 2018Buying as is. Furnace was deemed non functioning during home inspection. Home was built before 1978 and therefore the potential for lead base paint exist. This property may qualify for seller financing. (Vendee) This is a VA repo. Nice 3 bedroom with two full baths.
Last Agent to Sell the Property
Mick Scheumann
Red Howell Associates., Inc. Listed on: 07/23/2018
Last Buyer's Agent
Lynette Johnson
North Eastern Group Realty

Home Details
Home Type
- Single Family
Est. Annual Taxes
- $389
Year Built
- Built in 1973
Lot Details
- 7,841 Sq Ft Lot
- Lot Dimensions are 65 x 120
- Level Lot
HOA Fees
- $4 Monthly HOA Fees
Parking
- 2 Car Attached Garage
- Off-Street Parking
Home Design
- Ranch Style House
- Slab Foundation
- Asphalt Roof
- Vinyl Construction Material
Flooring
- Carpet
- Ceramic Tile
Bedrooms and Bathrooms
- 3 Bedrooms
- 2 Full Bathrooms
Location
- Suburban Location
Schools
- Harrison Hill Elementary School
- Miami Middle School
- Wayne High School
Utilities
- Central Air
- Heating System Uses Gas
Community Details
- Pheasant Run Subdivision
Listing and Financial Details
- Assessor Parcel Number 02-17-02-155-004.000-059
Ownership History
Purchase Details
Home Financials for this Owner
Home Financials are based on the most recent Mortgage that was taken out on this home.Purchase Details
Purchase Details
Purchase Details
Home Financials for this Owner
Home Financials are based on the most recent Mortgage that was taken out on this home.Purchase Details
Purchase Details
Purchase Details
Similar Homes in Fort Wayne, IN
Home Values in the Area
Average Home Value in this Area
Purchase History
| Date | Type | Sale Price | Title Company |
|---|---|---|---|
| Deed | $81,500 | -- | |
| Special Warranty Deed | $81,500 | Meridian Title | |
| Special Warranty Deed | $83,818 | Resenfeld And Associates | |
| Sheriffs Deed | $83,818 | Reisenfeld & Associates | |
| Warranty Deed | -- | None Available | |
| Special Warranty Deed | -- | None Available | |
| Special Warranty Deed | $92,942 | None Available | |
| Sheriffs Deed | $92,942 | None Available |
Mortgage History
| Date | Status | Loan Amount | Loan Type |
|---|---|---|---|
| Previous Owner | $79,166 | VA | |
| Previous Owner | $68,000 | Credit Line Revolving |
Property History
| Date | Event | Price | Change | Sq Ft Price |
|---|---|---|---|---|
| 10/03/2018 10/03/18 | Sold | $81,500 | +2.5% | $54 / Sq Ft |
| 09/06/2018 09/06/18 | Pending | -- | -- | -- |
| 08/29/2018 08/29/18 | For Sale | $79,500 | -2.5% | $53 / Sq Ft |
| 08/27/2018 08/27/18 | Pending | -- | -- | -- |
| 07/31/2018 07/31/18 | Off Market | $81,500 | -- | -- |
| 07/31/2018 07/31/18 | Pending | -- | -- | -- |
| 07/23/2018 07/23/18 | For Sale | $79,500 | +2.6% | $53 / Sq Ft |
| 02/19/2013 02/19/13 | Sold | $77,500 | -5.4% | $52 / Sq Ft |
| 12/21/2012 12/21/12 | Pending | -- | -- | -- |
| 10/30/2012 10/30/12 | For Sale | $81,900 | -- | $54 / Sq Ft |
Tax History Compared to Growth
Tax History
| Year | Tax Paid | Tax Assessment Tax Assessment Total Assessment is a certain percentage of the fair market value that is determined by local assessors to be the total taxable value of land and additions on the property. | Land | Improvement |
|---|---|---|---|---|
| 2024 | $2,303 | $158,700 | $28,100 | $130,600 |
| 2022 | $1,258 | $80,000 | $8,500 | $71,500 |
| 2021 | $1,272 | $75,700 | $9,700 | $66,000 |
| 2020 | $1,318 | $73,800 | $10,500 | $63,300 |
| 2019 | $1,176 | $64,800 | $10,300 | $54,500 |
| 2018 | $522 | $94,800 | $15,000 | $79,800 |
| 2017 | $399 | $84,200 | $15,000 | $69,200 |
| 2016 | $352 | $80,400 | $15,000 | $65,400 |
| 2014 | $273 | $71,200 | $15,000 | $56,200 |
| 2013 | $369 | $82,000 | $15,000 | $67,000 |
Agents Affiliated with this Home
-
M
Seller's Agent in 2018
Mick Scheumann
Red Howell Associates., Inc.
-
L
Buyer's Agent in 2018
Lynette Johnson
North Eastern Group Realty
-
Matthew Suddarth

Seller's Agent in 2013
Matthew Suddarth
North Eastern Group Realty
(260) 385-6247
21 in this area
144 Total Sales
-
Courtney Bontempo

Seller Co-Listing Agent in 2013
Courtney Bontempo
North Eastern Group Realty
(260) 341-5442
17 in this area
84 Total Sales
-
Laura Werling
L
Buyer's Agent in 2013
Laura Werling
HomeTowne Realty LLP
(260) 704-2688
3 in this area
8 Total Sales
Map
Source: Indiana Regional MLS
MLS Number: 201832703
APN: 02-17-02-155-004.000-059
- 9126 Redfield Dr
- 9528 Sea Pines Way
- 9535 Mariners Ridge Dr
- 8626 Hempford Dr
- 9129 Winchester Rd
- 10924 Thiele Rd
- 1711 Maplewood Rd
- 9105 Bluffton Rd
- 97?? Bluffton Rd
- 7404 Kingsway Dr
- 928 Hollyhill Dr
- 7110 Winchester Rd
- Lot 5 Majic Port Ln
- Lot 4 Majic Port Ln
- Lot 3 Majic Port Ln
- Lot 2 Majic Port Ln
- Lot 1 Majic Port Ln
- 0 Majic Port Ln
- 625 Nightfall Rd
- 2493 Boardwalk Cir Unit Fort Wayne






